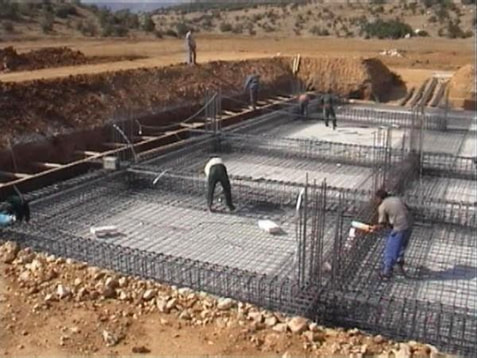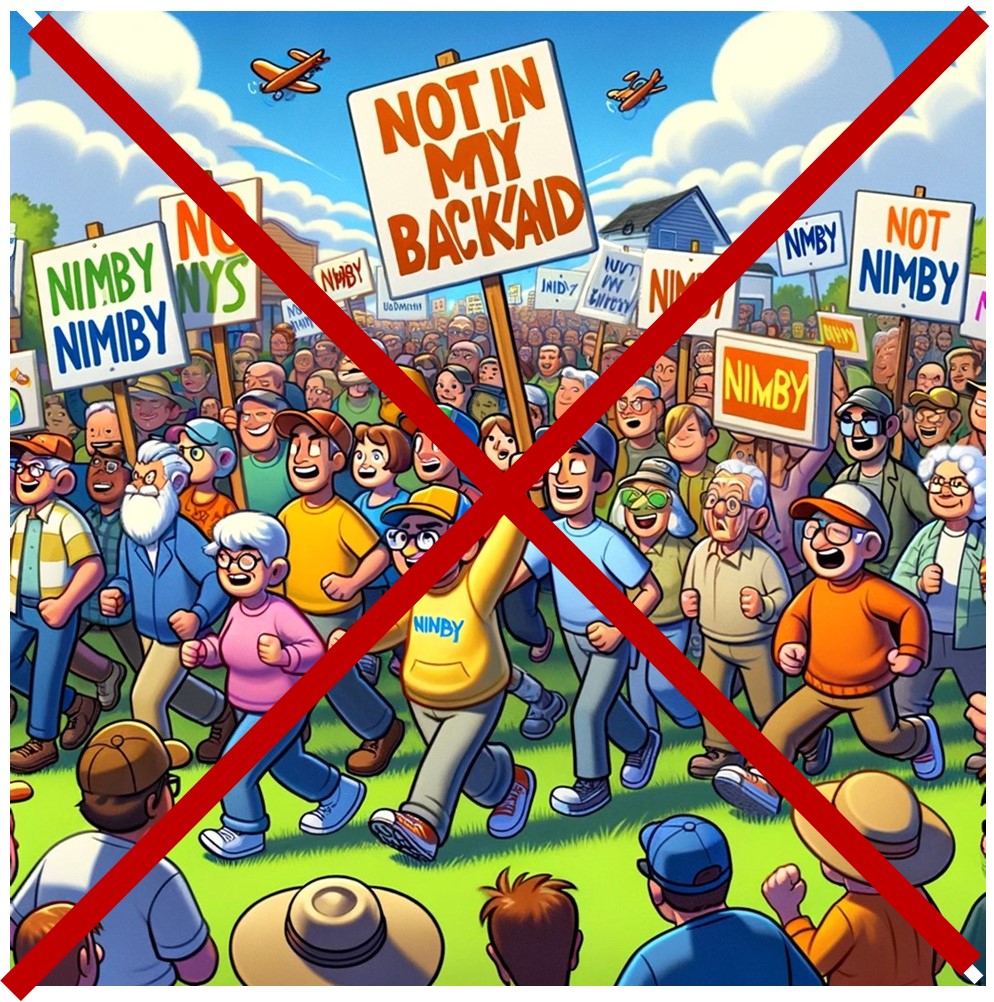by Gary Fleisher,
In 1980 I built a home with a wooden foundation for a customer. It was made from treated studs and treated plywood with a waterproof coating applied to the outside wall. I drove past the home three years ago and it looks just as good as it did when I built it.
That is what prompted me to write about some of the most common single-family home foundations, including wood, used today. (top photo – Superior Walls)
Slab Foundation:
Description: A slab foundation is a single layer of concrete, several inches thick, poured directly onto the ground. It’s often reinforced with steel rods (rebar).
Use: Commonly used in warm climates where the ground doesn’t freeze, leading to fewer concerns about the foundation cracking due to cold expansion.
Crawl Space Foundation:

Description: This foundation type involves elevating the house a few feet off the ground. It’s essentially a hollow space between the bottom of the house and the ground.
Use: Crawl spaces are beneficial for areas with high moisture levels. They allow for air circulation under the house, helping to prevent mold and wood rot.
Concrete Basement Foundation:
:max_bytes(150000):strip_icc()/residential-construction-site-foundation-walls-184391602-58a5ccf85f9b58a3c9ad94bb.jpg)
Description: Basements are typically constructed with cinder block or poured concrete walls that support the house above. They create an additional living or storage space below ground level.
Use: More common in colder climates, where the foundation needs to be built below the frost line to prevent damage from freezing and thawing cycles.
Wood Foundation

Description: A wood foundation is a type of foundation that is usually made of wood and concrete. It consists of pressure-treated wood walls below grade, usually on a concrete slab base.
Use: Wood foundations are cheaper, quicker, and simpler to build than masonry foundations. All lumber and plywood components in the wood foundation are pressure-treated with preservatives to withstand decay from moisture and insect damage.
Pier and Beam Foundation:

Description: This type involves using piers (deep cylindrical columns) and beams (horizontal supports) to elevate the structure above the ground.
Use: Ideal for coastal or flood-prone areas where elevation is necessary. Also used in areas with unstable soil conditions.
Manufactured Home Foundations:

Description: Manufactured homes often use piers, tie-downs, and ground anchors. Some may have a permanent foundation similar to traditional homes.
Use: The foundation type is chosen based on the permanence of the home’s location and local regulations.
T-Shape Foundation:

Description: A traditional foundation type used in areas where the ground freezes. The “T” shape provides extra stability in changing soil conditions due to its footing depth extending below the frost line.
Use: Ideal for heavy homes, including those with multiple stories or made from heavier materials like brick.
Raft or Mat Foundation:

Description: This is a large concrete slab supporting the entire structure’s load. It’s reinforced with steel and is thicker in areas carrying more load.
Use: Suitable for very heavy structures or where soil conditions are poor and unable to support traditional foundations.
Single-family homes, including modular and manufactured homes, can be built on a variety of foundation types. Each foundation type serves different purposes based on the construction style, geographical location, soil type, and other environmental factors. Here’s a breakdown of the most common foundation types:
Each foundation type has its advantages and drawbacks, and the choice depends on various factors including climate, soil type, local building codes, and the specific requirements of the house.
.
Gary Fleisher is a renowned blogger and commentator on construction and housing trends, known for his insightful analysis of the industry.



