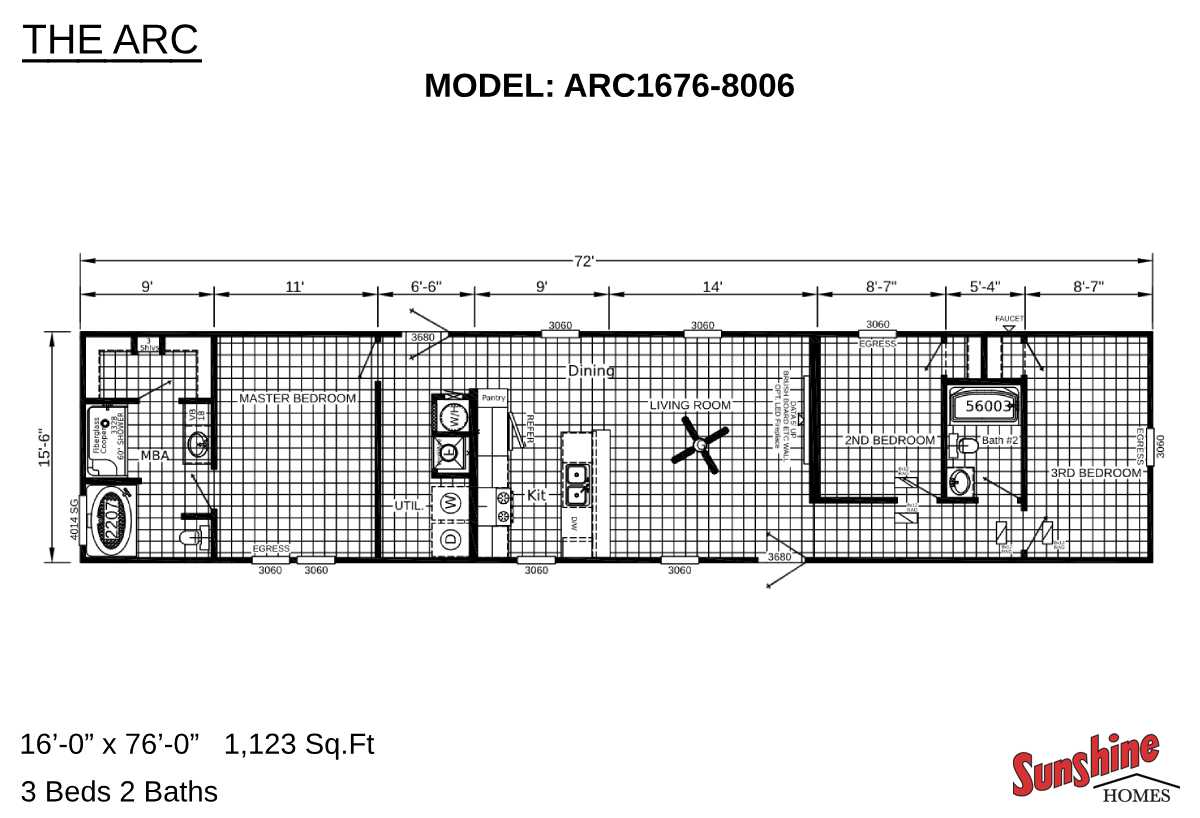| The Arc 8000 9000 ARC1676-8006 | |
Standard Features
- Bathroom Bathtubs: 60” Fiberglass Shower & 2207 Fiberglass Soaker Tub in M.Bath / 56003 Upgraded Fiberglass Tub/Shower in Bath 2
- Bathroom Cabinets: Vanity Cabinets with Real Wood Soft Close Doors and Drawers
- Bathroom Sink: Oval Porcelain Lavs
- Bathroom Toilet Type: Elongated Commodes
- Insulation (Ceiling): R-30
- Exterior Wall Studs: 2 x 4 Exterior Walls 16" O.C. (2"x 6" available in Multi Section Homes only)
- Floor Decking: 23/32” OSB Floor Decking
- Insulation (Floors): R-11
- Floor Joists: 2 x 8 24”O.C
- Other: 7/16” OSB Roof Decking
- Insulation (Walls): R-11 (R-19 if 2 x 6 walls in Multi Section option)
- Additional Specs: Raised Panel Shutters (Front Door Side and Hitch End) / Exterior Outlet at Front and Rear Door / Exterior Faucet on Rear Side of Home
- Front Door: 36 x 80 Front Doors w/ Full View Storm / Shutters (Front Door Side on Multi) (Front Door Side and Hitch End on Single)
- Exterior Lighting: Exterior Coach Lights at Front and Rear Door
- Rear Door: 36 x 80 Rear Doors w/ Full View Storm
- Shingles: Architectural Shingles
- Siding: 7/16” OSB Wrap under Vinyl Siding
- Window Type: Low E Vinyl Thermopane Windows (2 over 2 Mulls)
- Ceiling Texture: Drywall Ceilings w/ Knockdown Finish
- Interior Doors: 2 Panel Interior Doors
- Interior Lighting: 13” 2 Bulb Lights / 2 Stem Lights Over Island / 2 Bulb Vanity Lights Over Lavs
- Molding: 2” Batten Crown and Base Molding
- Wall Finish: Laminated Designer 5/16” Sheetrock on Interior Walls
- Kitchen Backsplash: Ceramic Tile Backsplash behind Range
- Kitchen Cabinetry: 42" Overhead Cabinets with Real Wood Soft Close Doors and Drawers
- Kitchen Countertops: Solido Edge Countertops
- Kitchen Dishwasher: Becko Stainless Steel Dishwasher
- Kitchen Lighting: Can Lights
- Kitchen Range Hood: Standard SS 30" Rangehood (Optional OTR Microwave)
- Kitchen Range Type: Becko Stainless Steel Electric Smooth Top Range
- Kitchen Refrigerator: Becko Stainless Steel Refrigerator
- Ceiling Fans: Onyx Black Ceiling Fan in Living Room
- Home Entertainment: Smoky Barnwood Entertainment Center in LR (with Linear Electric Fireplace Option)
- Interior Flooring: Roll Goods T/O
Due to the fact that Sunshine Homes continuously updates and modifies its products, our brochures and literature are for illustrative purposes only. Floorplan dimensions are nominal. We reserve the right to make changes due to material changes, prices, colors specifications, features at anytime without notice or obligation. Your retailer can provide you with specific information on the home of your choice.
| |
|
| The Arc 8000 9000 ARC1676-8006 | |

3 BEDS 2 BATHS 1123 SQ. FT The Arc 8000 9000 / ARC1676-8006, thoughtfully designed by Sunshine Homes, boasts a spacious interior encompassing 1123 square feet, featuring 3 bedrooms and 2 bathrooms. The ARC1676-8006 introduces an open floorplan that elegantly unites the kitchen and living room, creating an inviting space for family and friends. Discover comfort and functionality in the ARC1676-8006, a perfect place to call home. |
| |
|