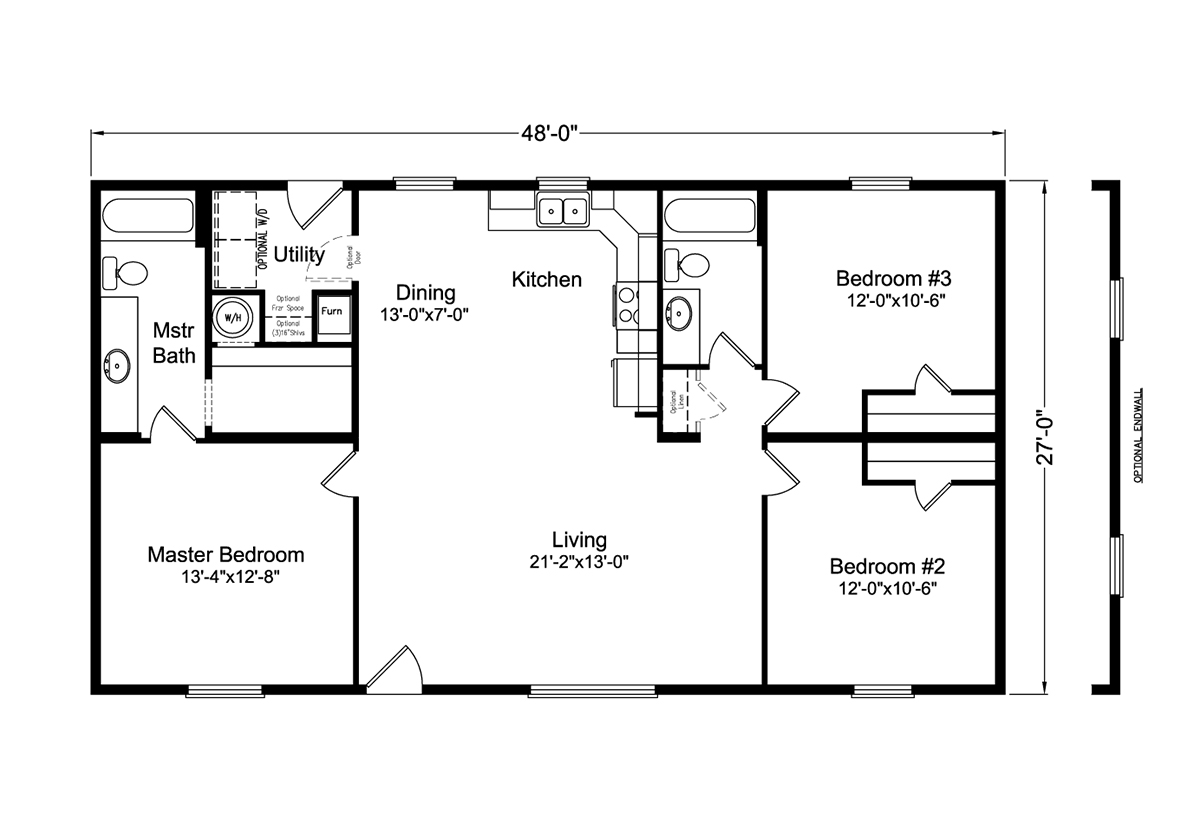|
Palm Harbor The Applegate HD28563A |
|
Standard Features
Due to the fact that Cavco Millersburg continuously updates and modifies its products, our brochures and literature are for illustrative purposes only. Floorplan dimensions are nominal. We reserve the right to make changes due to material changes, prices, colors specifications, features at anytime without notice or obligation. Your retailer can provide you with specific information on the home of your choice.
|
Palm Harbor The Applegate HD28563A |
|

|
3 BEDS
2 BATHS
1296 SQ. FT
Homeowners prefered family floor plan designed to eliminate space wasting halls with spacious living room open to a beautiful modern kitchen at center of floorplan with master bedroom and ensuite privately located away from king size secondary bedrooms and guest bath at opposite end of plan. |