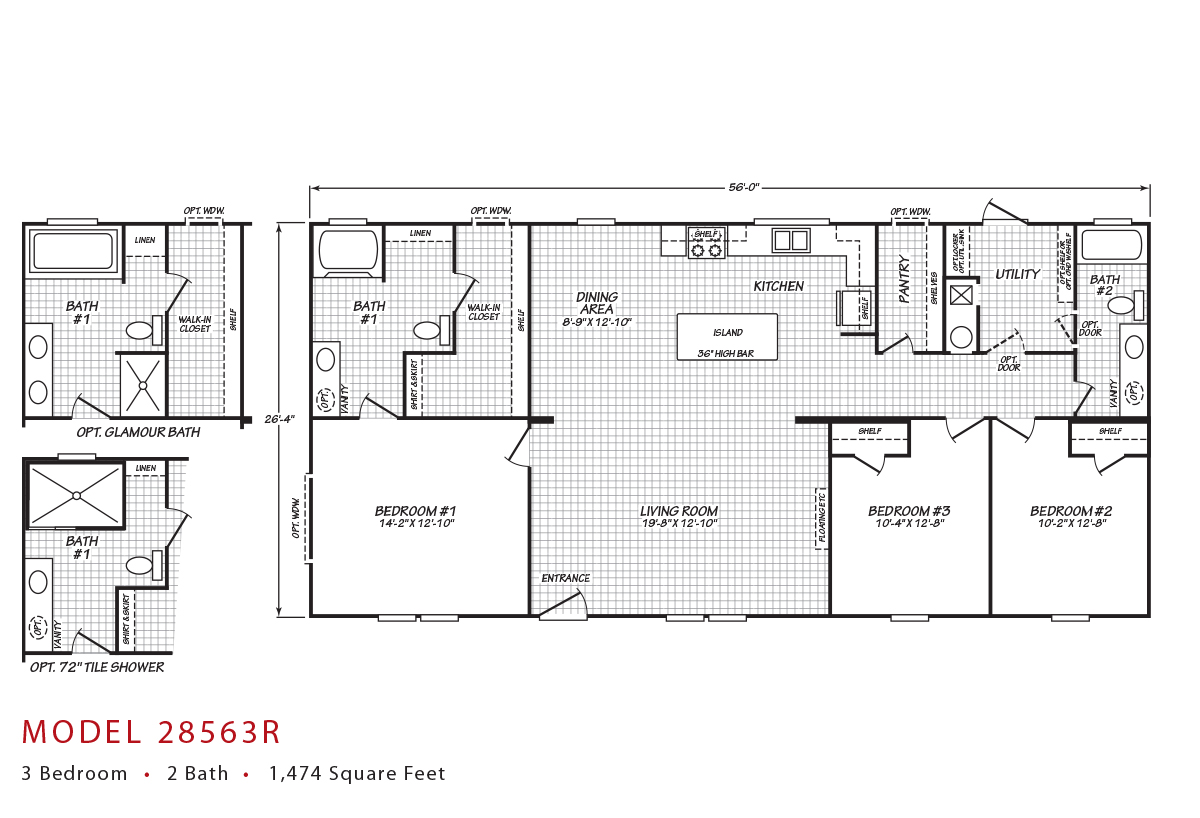|
Inspiration 28563R |
|
Standard Features
Due to the fact that Fleetwood Homes Rocky Mount continuously updates and modifies its products, our brochures and literature are for illustrative purposes only. Floorplan dimensions are nominal. We reserve the right to make changes due to material changes, prices, colors specifications, features at anytime without notice or obligation. Your retailer can provide you with specific information on the home of your choice.
|
Inspiration 28563R |
|

|
3 BEDS
2 BATHS
1474 SQ. FT
Inspiration/28563R - Open concept floor plan with customizable options, features spacious living room open to extra large beautiful kitchen w/island and walk-in pantry and adjoining dining area; privately located master bedroom and ensuite with glamour bath and 72’ tile shower options; king size guest bedrooms accessible to second bath and utility/laundry/ mud room at rear exit door. |