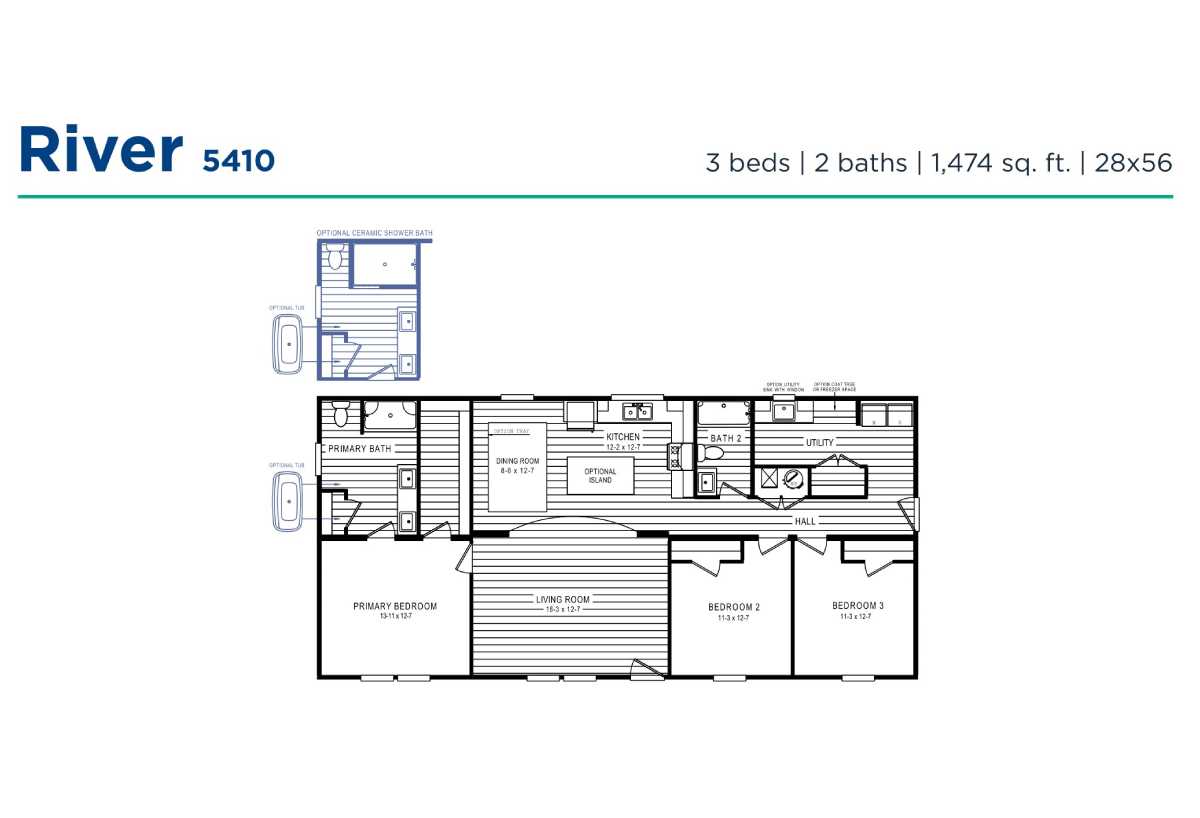| High Rock River 5410 | |
Standard Features
- Bathroom Bathtubs: Fiberglass tubs and showers
- Bathroom Faucets: Pfister® faucets throughout
- Exterior Wall Studs: 2X4” Exterior
- Additional Specs: Recessed frames / OSB wrap / Upgraded insulation throughout / Whole house ventilation system
- Front Door: Insulated exterior doors
- Hose Bibs: Hose bib front and back
- Shingles: 30-year architectural shingles
- Window Type: Argon gas and low-e windows
- Baseboards: Baseboard and crown molding
- Carpet Type Or Grade: 25oz Shaw® Carpet
- Ceiling Texture: 8’ Flat ceiling smooth ceilings
- Interior Doors: Kwikset® door hardware
- Interior Lighting: LED recessed lights throughout / 100% LED Bulbs
- Wall Finish: ½” Drywall throughout including closets and bathrooms
- Kitchen Additional Specs: Frigidaire Stainless Steel Appliances with 18’ Top Freezer
- Kitchen Faucets: Pfister® faucets throughout
- Furnace: Carrier furnace
- Thermostat: Ecobee thermostat
- Exterior Outlets: Electrical outlets on front and back
- Window Decor: 2” Mini Blinds
- Interior Flooring: Lux® Lino / Lino throughout on single sections
- Additional Specs: Wire and Brace in Primary Bedroom, Living Room, and Family Room / Duracraft® 42” overheads in kitchen
Due to the fact that Clayton Rockwell continuously updates and modifies its products, our brochures and literature are for illustrative purposes only. Floorplan dimensions are nominal. We reserve the right to make changes due to material changes, prices, colors specifications, features at anytime without notice or obligation. Your retailer can provide you with specific information on the home of your choice.
| |
|
| High Rock River 5410 | |

3 BEDS 2 BATHS 1474 SQ. FT River 5410 |
| |
|