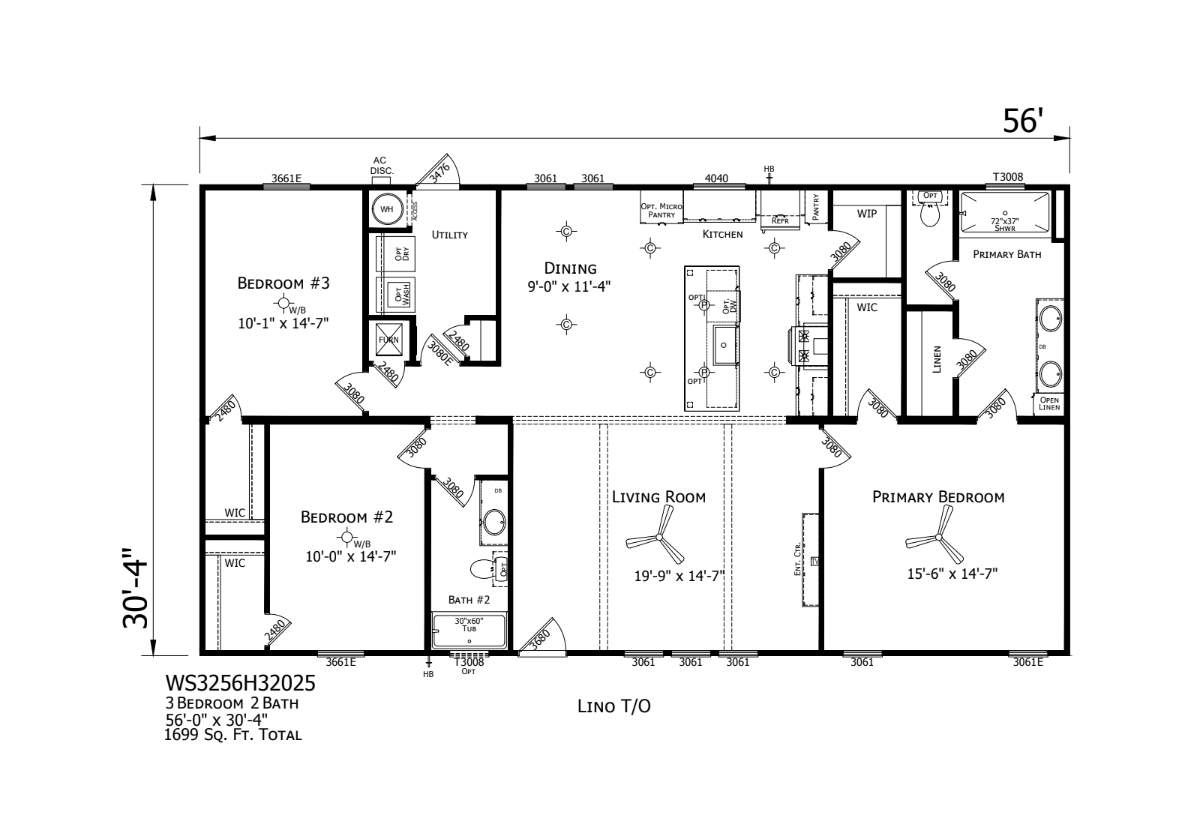|
The Winter Series / WS3256H32025 built by Champion Homes is designed for modern living with style and comfort. This spacious manufactured home features 3 bedrooms and 2 bathrooms within 1,699 square feet, providing ample space for families or guests. The open floor plan encourages interaction and flow, making it perfect for gatherings. Large windows bring in natural light, enhancing the inviting atmosphere. With thoughtful design and quality construction, The WS3256H32025 is a wonderful choice for those seeking a harmonious living environment.
|
|

