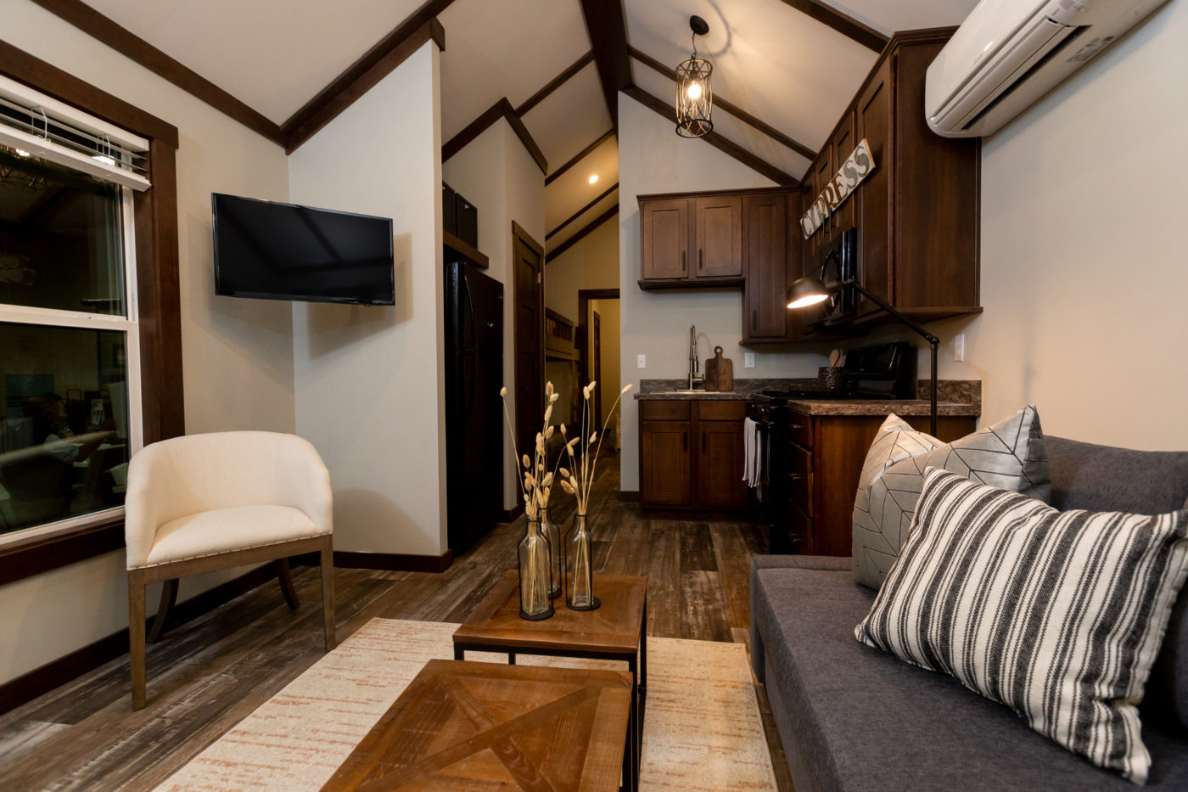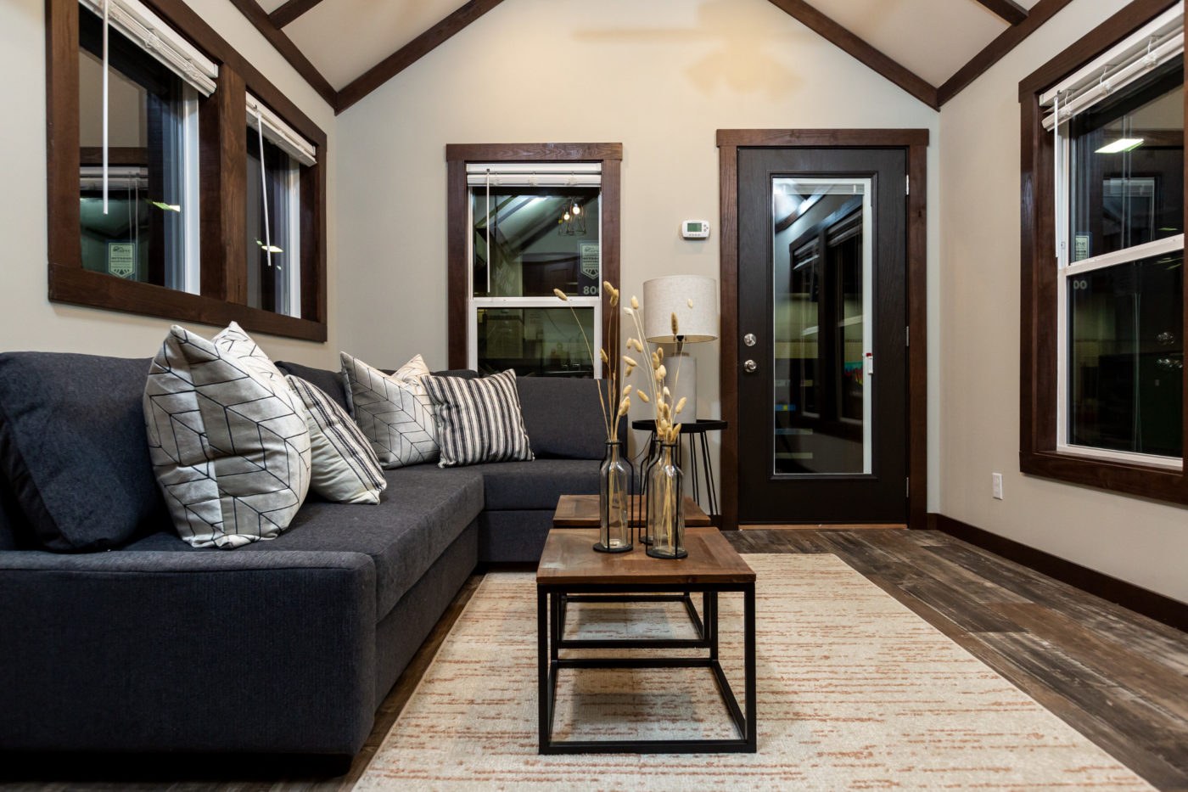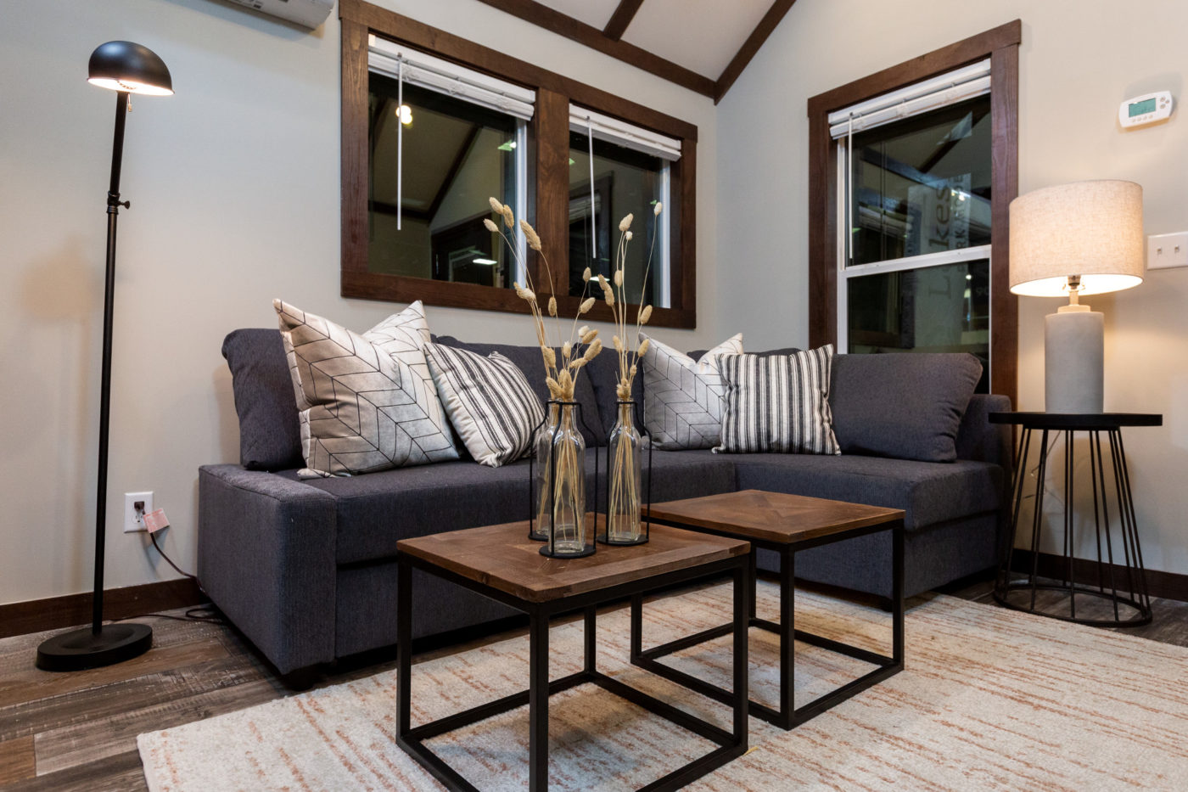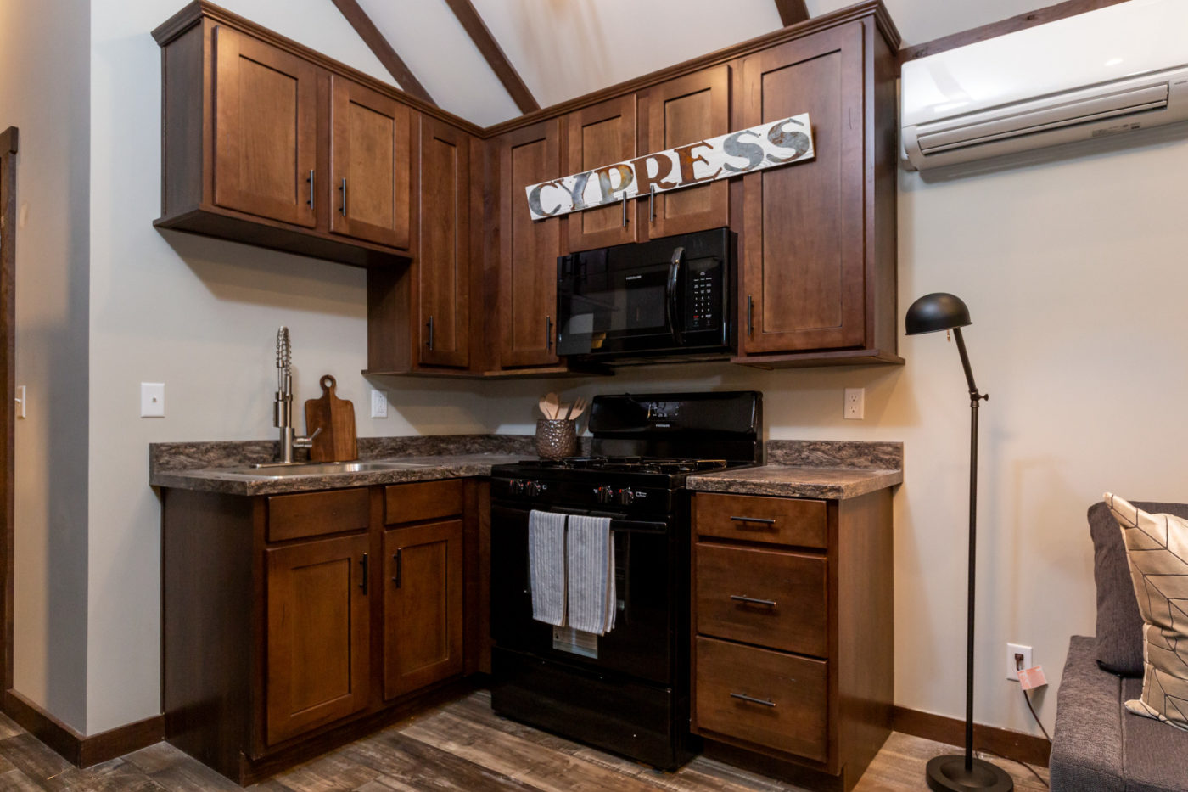|
Clayton Park Model The Cypress LS-115 |
|
Standard Features
- Exterior Wall On Center: 16"O.C.
- Exterior Wall Studs: 2"x4"
- Floor Decking: 3/4" T&G OSB / 3/4" T & G Plywood Option
- Floor Joists: 2"X6" 16" O.C.
- Roof Truss: 2 x 6 16" O.C.
- Side Wall Height: 90"
- Front Door: 36" x 80" 6 Panel Steel w/Storm
- Rear Door: 36" Outswing Door (per print)
- Siding: LP Smart Siding
- Window Trim: 4/4" Trim
- Window Type: White or Brown Low "E" Vinyl
- Safety Alarms: Smoke Detector / LP Gas Detector
- Window Treatment: 2" Faux Wood Blinds
- Electrical Service: 100 Amp Panel Box - No Cord
- Furnace: 12,000 BTU Comfortaire Mini Split
- Shut Off Valves Throughout: Under Sink Valves
- Water Heater: Rennai Tankless Gas W/H
- Bathroom Sink: China
- Bathroom Lighting: LED Can Light
- Bathroom Faucets: Single Lever
- Bathroom Fans: YES
- Bathroom Additional Specs: Shower Diverter / Faucet Single Lever / Mirror Oval Mirror
- Bathroom Shower: Fiberglass 1 PC 54"
- Bathroom Toilet Type: Elongated
- Kitchen Sink: Stainless Steel
- Kitchen Refrigerator: Frigidaire 18 Cu Ft. Refer
- Kitchen Range Type: Frigidaire 30" Gas or Electric
- Kitchen Range Hood: 30" w/Exhaust Fan & Light
- Kitchen Faucets: Single Lever Satin Finish
- Kitchen Countertops: Laminate Rolled Edge
- Exterior Lighting: Ext. Light at Each Door
- Interior Doors: SYP Wood Doors
- Interior Lighting: Can Lights
- Ceiling Fans: Ceiling Fan w/Downrod installed LR & BR
- Insulation (Floors): R-11 Fiberglass Batt
- Insulation (Walls): R-11 Fiberglass Batt
- Insulation (Ceiling): R-11 Fiberglass Batt
Due to the fact that Clayton Park Models continuously updates and modifies its products, our brochures and literature are for illustrative purposes only. Floorplan dimensions are nominal. We reserve the right to make changes due to material changes, prices, colors specifications, features at anytime without notice or obligation. Your retailer can provide you with specific information on the home of your choice.
|
Clayton Park Model The Cypress LS-115 |
|

|
1 BEDS
1 BATHS
398 SQ. FT
The Cypress Park Model is a new design perfect for a rental property or those with children. Ceilings are vaulted with ½” finished drywall and accent beams.The bedroom can accommodate up to a king size bed, while the hallway contains built in bunk beds. The 6’ front porch gives an elegant touch for outdoor living with composite decking and cedar porch rails. |




|