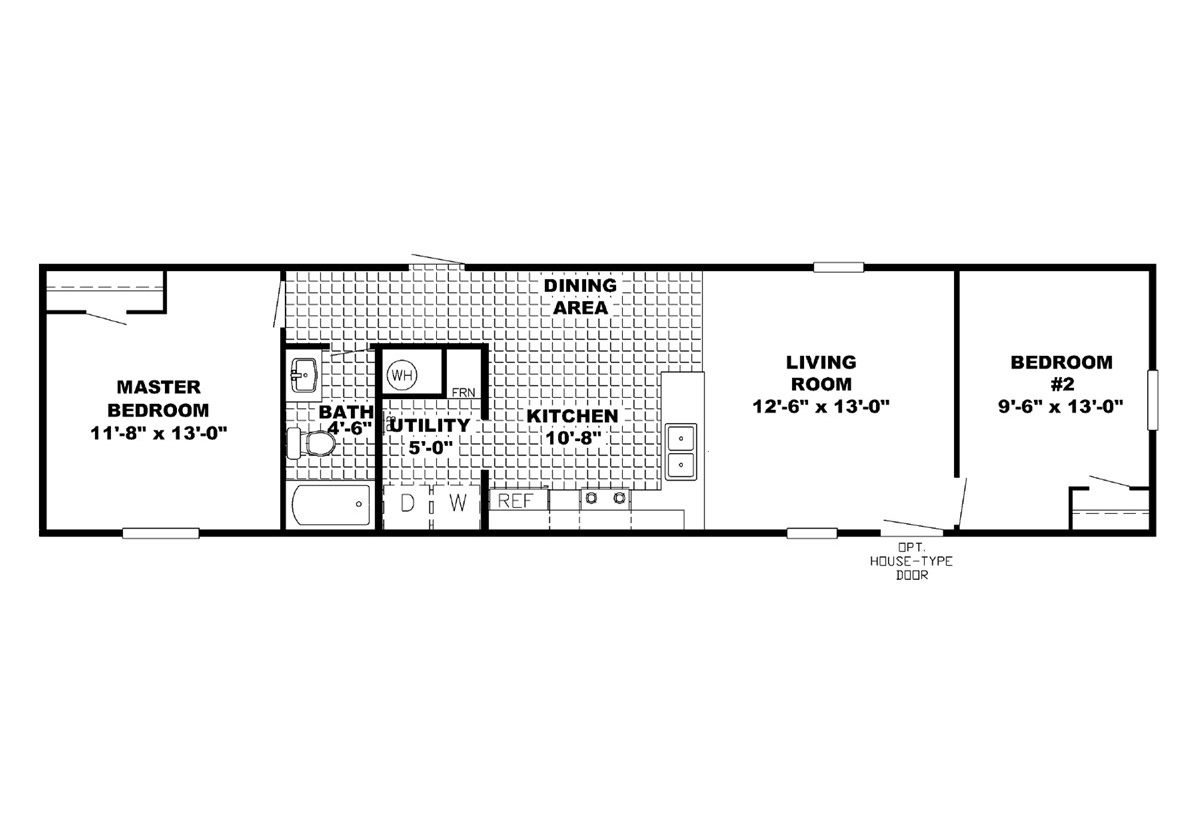SignatureThe Livingston
Manufactured
SignatureThe Livingston
About this home
The Livingston SIG14562A
Affordable single section two bedroom/two bath home features spacious living room, convenient center kitchen with lots of cabinets and countertop space. Both bedrooms will accommodate king size furniture arrangements.
This home is offered by
Share this home
Details
| Built by | Clayton Russellville |
|---|---|
| Bedrooms | 2 |
| Bathrooms | 2 |
| Square feet | 766 |
| Length | 56' 0" |
| Width | 14' 0" |
| Sections | 1 |
| Stories | 1 |
| Style | Ranch |
Specifications
Bathroom Cabinets: Double Lavs with 6-Door Cabinet Stack
Bathroom Shower: Ceramic Tile Shower
Bathroom Bathtubs: Glamour Bath with Vanityand 72" Island Tub
Bathroom Shower: Ceramic Tile Shower
Bathroom Bathtubs: Glamour Bath with Vanityand 72" Island Tub
Kitchen Sink: KitIsland with Black Farmhouse Sink
Kitchen Range Hood: European Range Hood wtih Rock Header
Kitchen Lighting: Divider with Recessed Can Lights
Kitchen Cabinetry: 42" Overhead Cabinets
Kitchen Window: Window Buffet
Kitchen Range Hood: European Range Hood wtih Rock Header
Kitchen Lighting: Divider with Recessed Can Lights
Kitchen Cabinetry: 42" Overhead Cabinets
Kitchen Window: Window Buffet
Please note
All sizes and dimensions are nominal or based on approximate builder measurements. The builder reserves the right to make changes due to any changes in material, color, specifications, and features anytime without notice or obligation.

