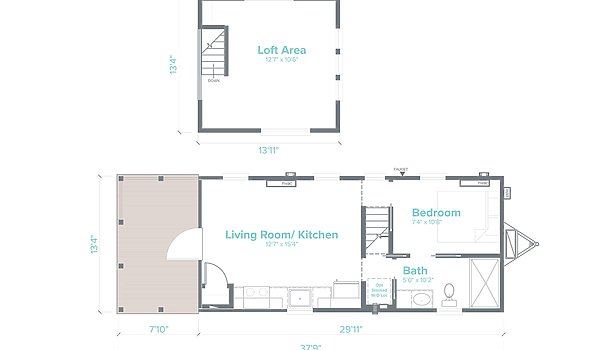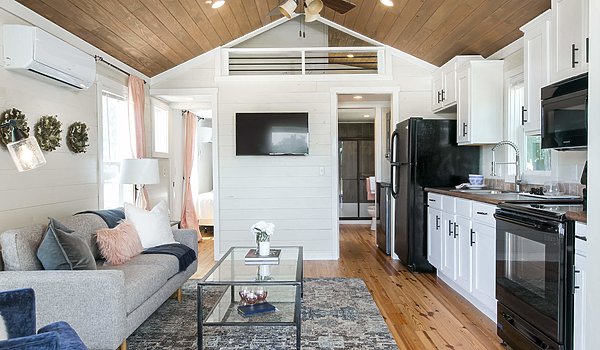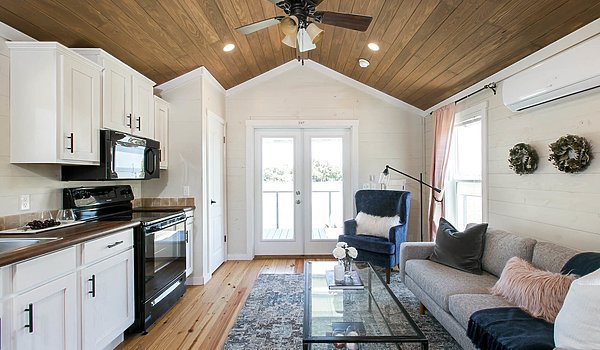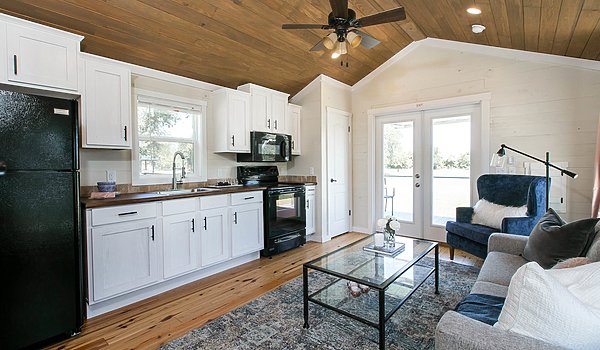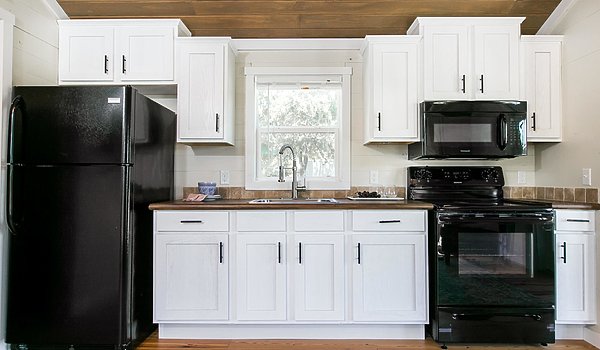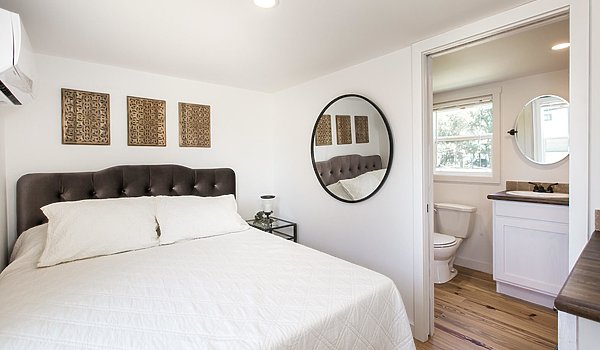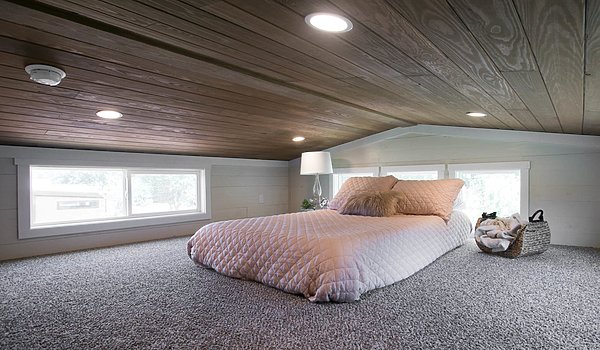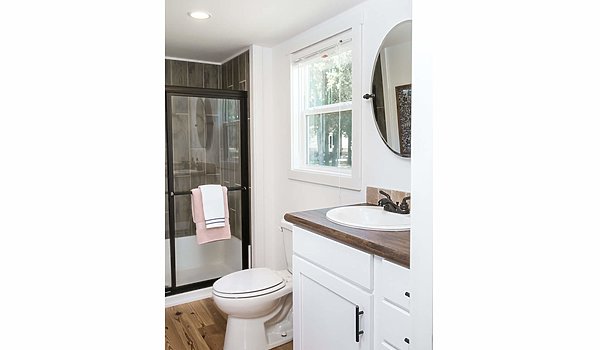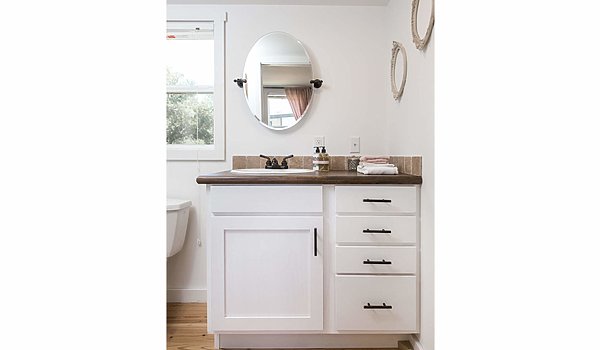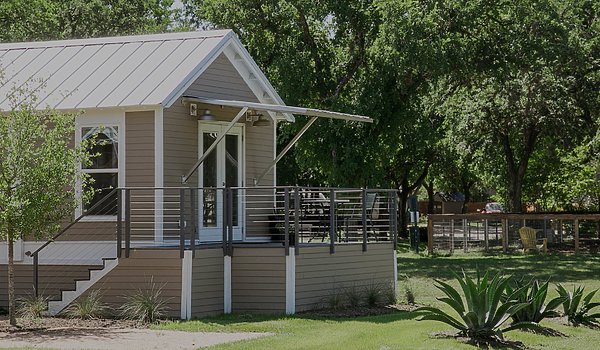LakesideThe Berry LS-102
Park ModelFeatured
LakesideThe Berry LS-102
About this home
The Berry Park Model utilizes an open floor plan to create a bright and inviting living space. The kitchen and living area lead into the master bedroom and spacious bathroom, complete with a 60” fiberglass shower. The large loft is easily accessed by a short and child-friendly staircase. The Berry will comfortably fit up to six during your next weekend getaway.
This home is offered by
Share this home
Details
| Built by | Clayton Tiny Homes |
|---|---|
| Bedrooms | 1 |
| Bathrooms | 1 |
| Square feet | 399 |
| Length | 37' 9" |
| Width | 13' 4" |
| Sections | 1 |
| Stories | 1 |
| Style | Ranch |
Specifications
Bathroom Additional Specs: Shower Diverter / Faucet Single Lever / Mirror Oval Mirror
Bathroom Fans: YES
Bathroom Faucets: Single Lever
Bathroom Lighting: LED Can Light
Bathroom Shower: Fiberglass 1 PC 54"
Bathroom Sink: China
Bathroom Toilet Type: Elongated
Bathroom Fans: YES
Bathroom Faucets: Single Lever
Bathroom Lighting: LED Can Light
Bathroom Shower: Fiberglass 1 PC 54"
Bathroom Sink: China
Bathroom Toilet Type: Elongated
Insulation (Ceiling): R-11 Fiberglass Batt
Exterior Wall On Center: 16"O.C.
Exterior Wall Studs: 2"x4"
Floor Decking: 3/4" T&G OSB / 3/4" T & G Plywood Option
Insulation (Floors): R-11 Fiberglass Batt
Floor Joists: 2"X6" 16" O.C.
Roof Truss: 2 x 6 16" O.C.
Side Wall Height: 90"
Insulation (Walls): R-11 Fiberglass Batt
Exterior Wall On Center: 16"O.C.
Exterior Wall Studs: 2"x4"
Floor Decking: 3/4" T&G OSB / 3/4" T & G Plywood Option
Insulation (Floors): R-11 Fiberglass Batt
Floor Joists: 2"X6" 16" O.C.
Roof Truss: 2 x 6 16" O.C.
Side Wall Height: 90"
Insulation (Walls): R-11 Fiberglass Batt
Front Door: 36" x 80" 6 Panel Steel w/Storm
Exterior Lighting: Ext. Light at Each Door
Rear Door: 36" Outswing Door (per print)
Siding: LP Smart Siding
Window Trim: 4/4" Trim
Window Type: White or Brown Low "E" Vinyl
Exterior Lighting: Ext. Light at Each Door
Rear Door: 36" Outswing Door (per print)
Siding: LP Smart Siding
Window Trim: 4/4" Trim
Window Type: White or Brown Low "E" Vinyl
Interior Doors: SYP Wood Doors
Interior Lighting: Can Lights
Safety Alarms: Smoke Detector / LP Gas Detector
Window Treatment: 2" Faux Wood Blinds
Window Type: White or Brown Low "E" Vinyl
Interior Lighting: Can Lights
Safety Alarms: Smoke Detector / LP Gas Detector
Window Treatment: 2" Faux Wood Blinds
Window Type: White or Brown Low "E" Vinyl
Kitchen Countertops: Laminate Rolled Edge
Kitchen Faucets: Single Lever Satin Finish
Kitchen Range Hood: 30" w/Exhaust Fan & Light
Kitchen Range Type: Frigidaire 30" Gas or Electric
Kitchen Refrigerator: Frigidaire 18 Cu Ft. Refer
Kitchen Sink: Stainless Steel
Kitchen Faucets: Single Lever Satin Finish
Kitchen Range Hood: 30" w/Exhaust Fan & Light
Kitchen Range Type: Frigidaire 30" Gas or Electric
Kitchen Refrigerator: Frigidaire 18 Cu Ft. Refer
Kitchen Sink: Stainless Steel
Ceiling Fans: Ceiling Fan w/Downrod installed LR & BR
Electrical Service: 100 Amp Panel Box - No Cord
Furnace: 12,000 BTU Comfortaire Mini Split
Shut Off Valves Throughout: Under Sink Valves
Water Heater: Rennai Tankless Gas W/H
Furnace: 12,000 BTU Comfortaire Mini Split
Shut Off Valves Throughout: Under Sink Valves
Water Heater: Rennai Tankless Gas W/H
Please note
All sizes and dimensions are nominal or based on approximate builder measurements. The builder reserves the right to make changes due to any changes in material, color, specifications, and features anytime without notice or obligation.


