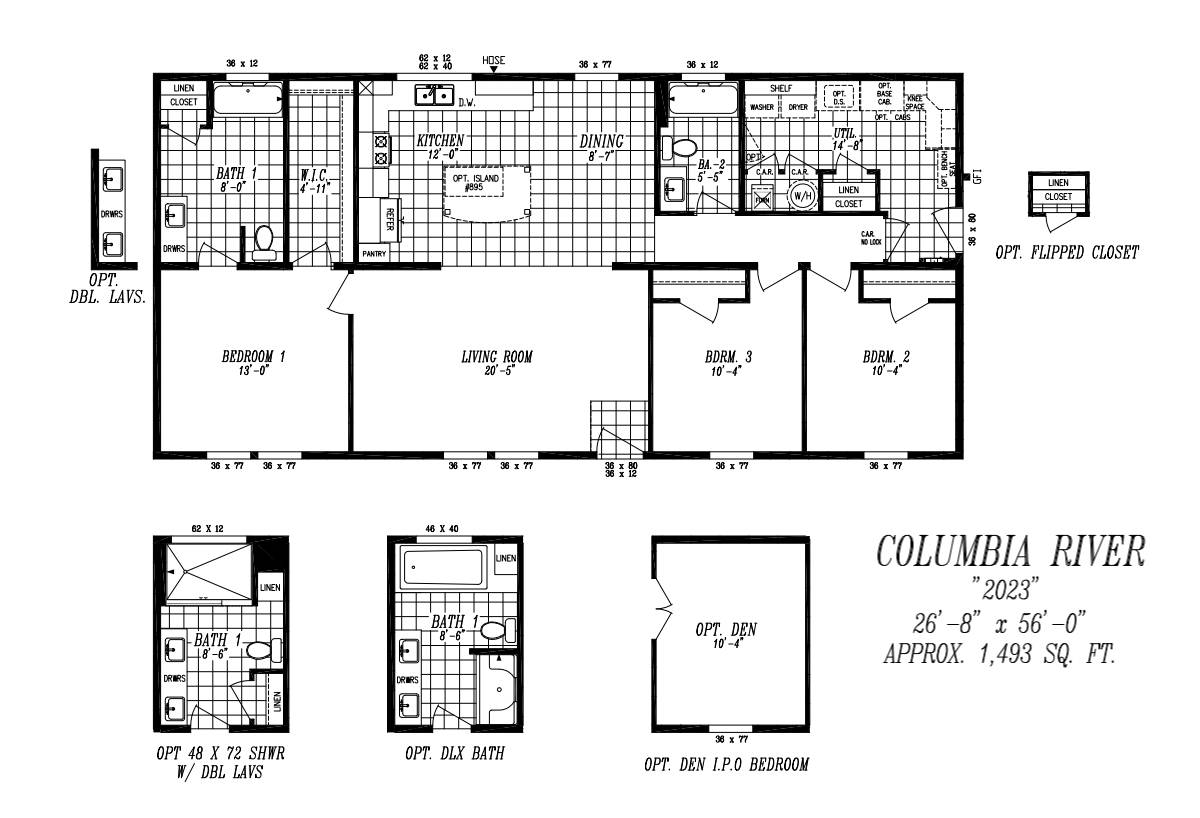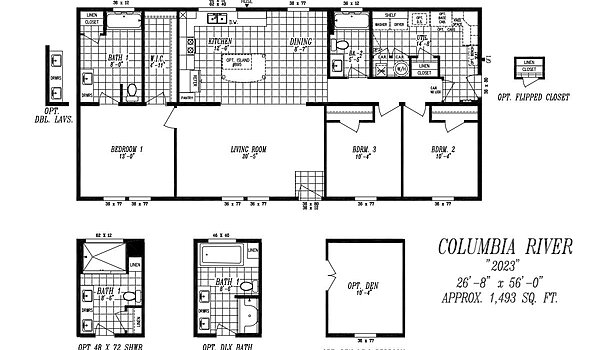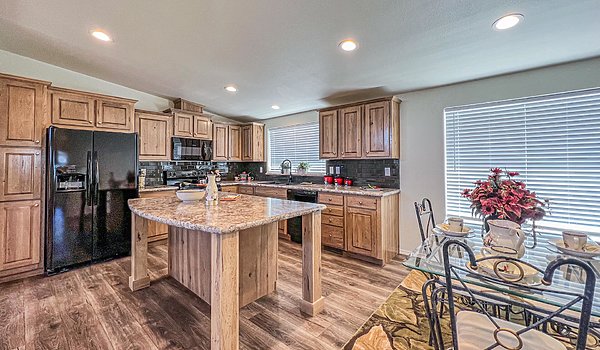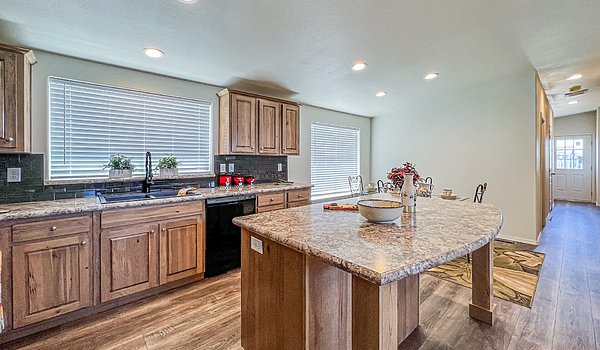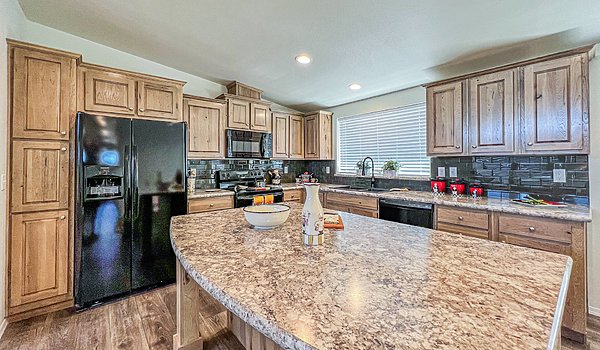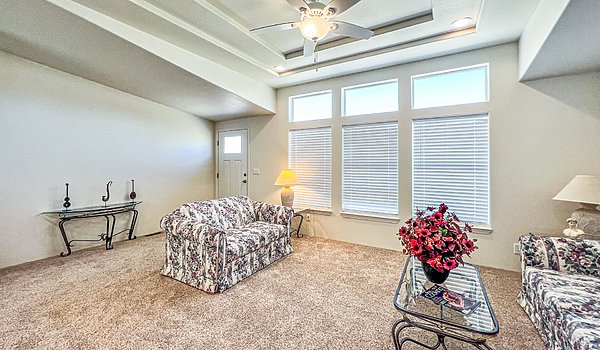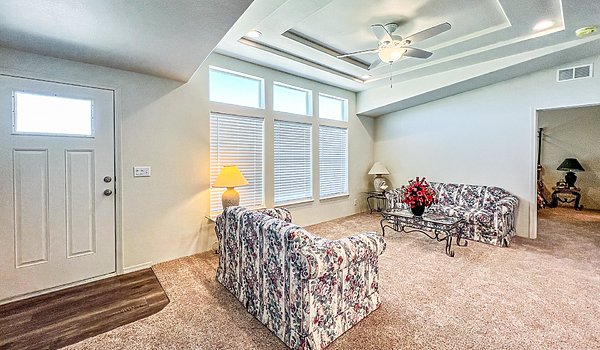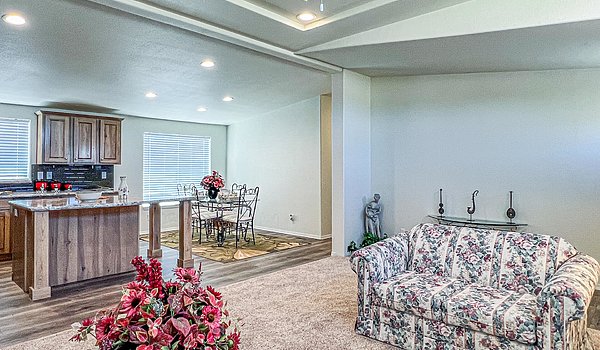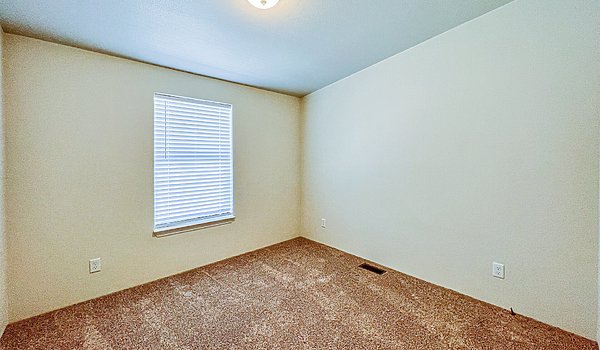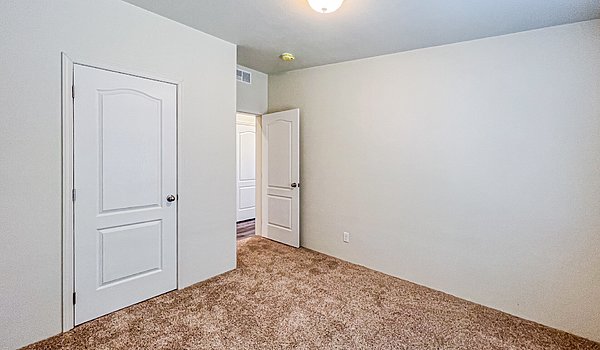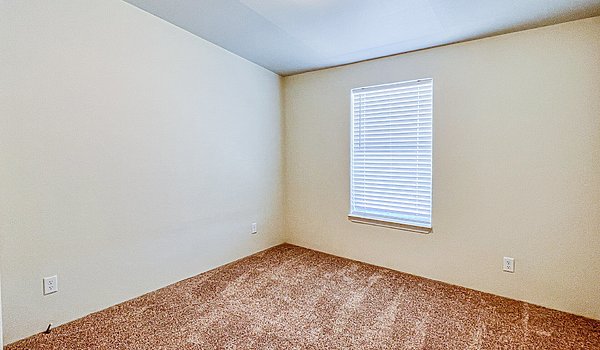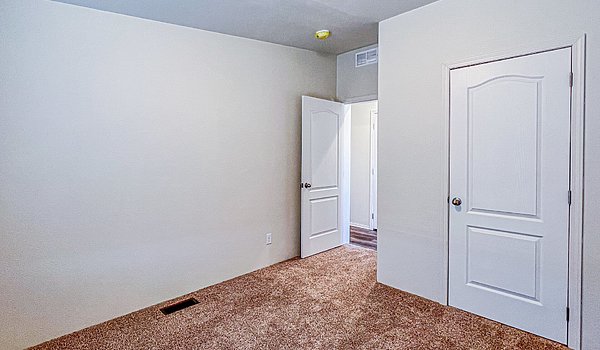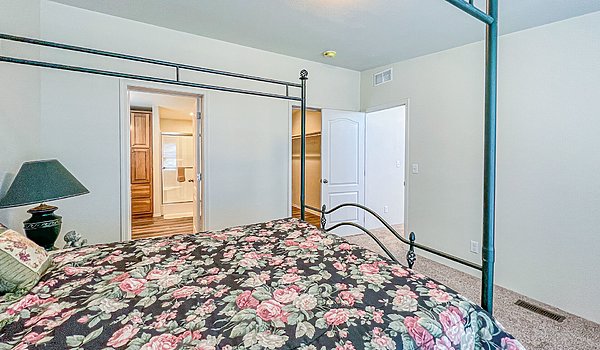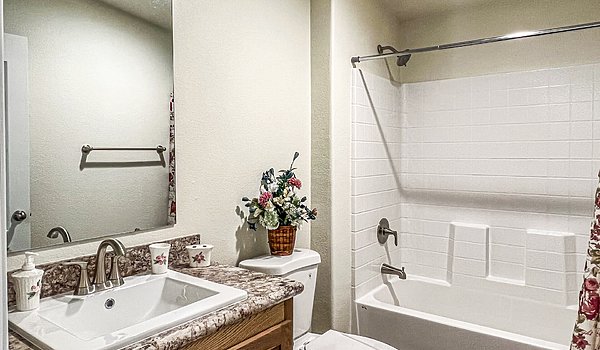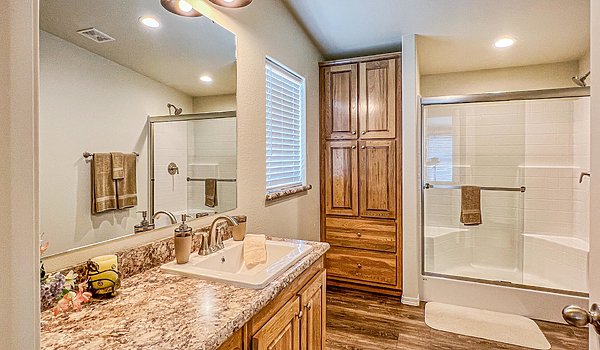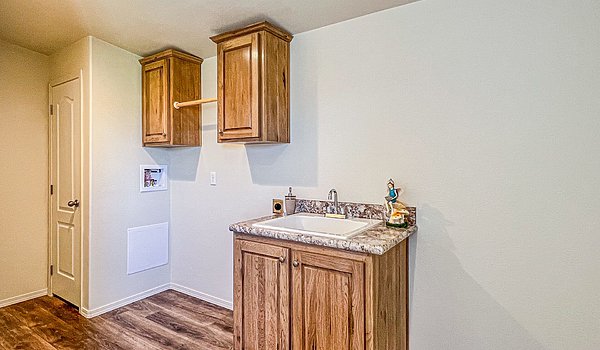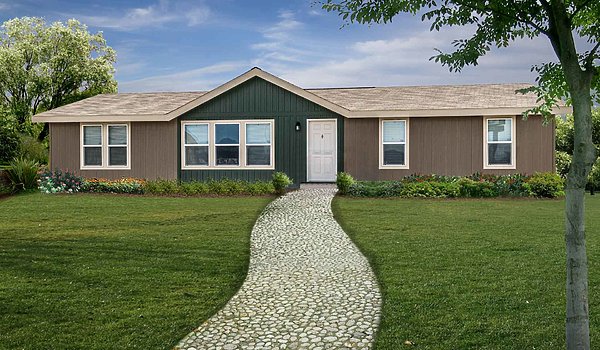Columbia River Collection Multi-Section2023
ManufacturedMH AdvantageFeatured
Columbia River Collection Multi-Section2023
About this home
Well designed quality midsize dual section home features spacious living room open to large bright modern island kitchen and dining area; privately located master bedroom and ensuite bath with dual sink option and extra large walk-in closet; king size secondary bedrooms with easy access to guest bath; large well equipped multi-purpose utility/laundry room located at rear exit door.
This home is offered by
Share this home
Details
| Built by | Clayton Hermiston |
|---|---|
| Bedrooms | 3 |
| Bathrooms | 2 |
| Square feet | 1493 |
| Length | 56' 0" |
| Width | 26' 8" |
| Sections | 2 |
| Stories | 1 |
| Style | Ranch |
Specifications
No specification data available
Please note
All sizes and dimensions are nominal or based on approximate builder measurements. The builder reserves the right to make changes due to any changes in material, color, specifications, and features anytime without notice or obligation.

