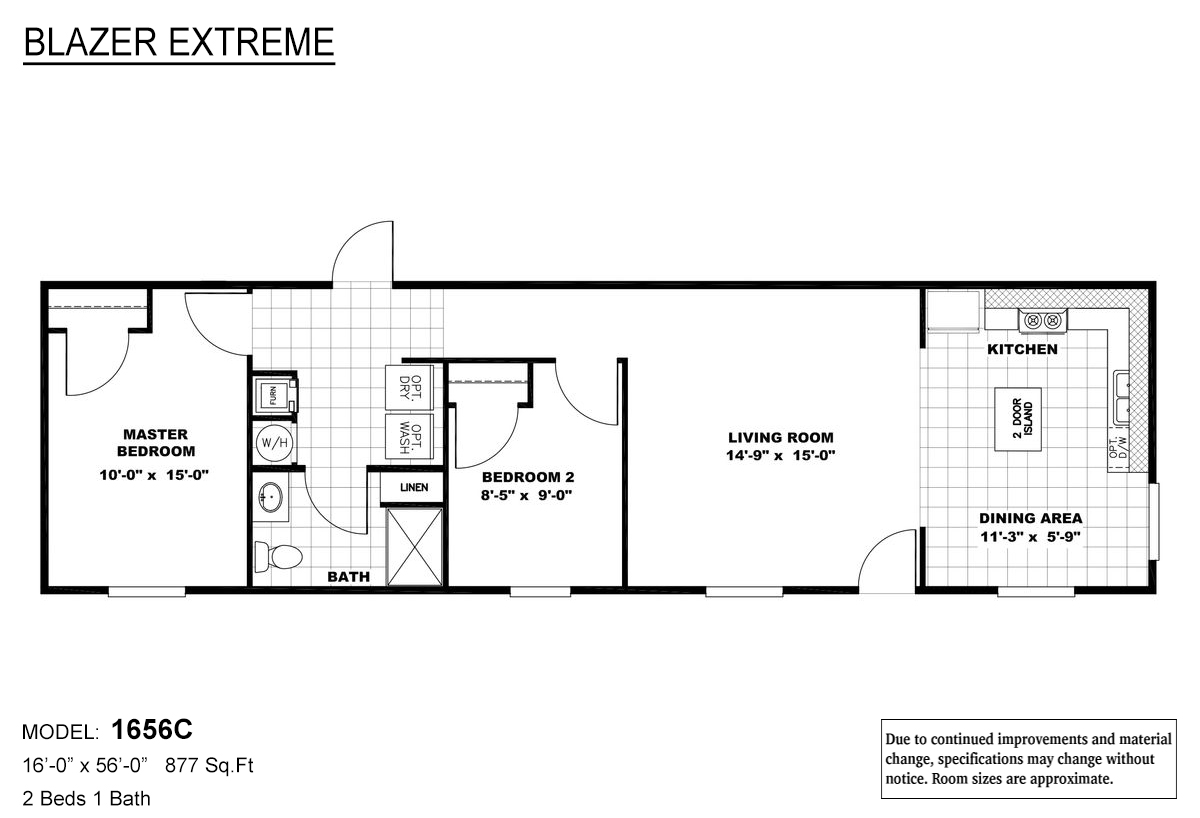Blazer Extreme1656C
Manufactured
Blazer Extreme1656C
About this home
22BRX16562CH / Blazer Extreme / 1656C – Large modern bright front kitchen and dining area with center island, extra large living room, king size master bedroom and bathroom, large second bedroom, well located utility/laundry room at rear exit door.
This home is offered by
Share this home
Details
| Built by | Clayton Maynardville |
|---|---|
| Bedrooms | 2 |
| Bathrooms | 1 |
| Square feet | 877 |
| Length | 56' 0" |
| Width | 16' 0" |
| Sections | 1 |
| Stories | 1 |
| Style | Ranch |
Specifications
No specification data available
Please note
All sizes and dimensions are nominal or based on approximate builder measurements. The builder reserves the right to make changes due to any changes in material, color, specifications, and features anytime without notice or obligation.














