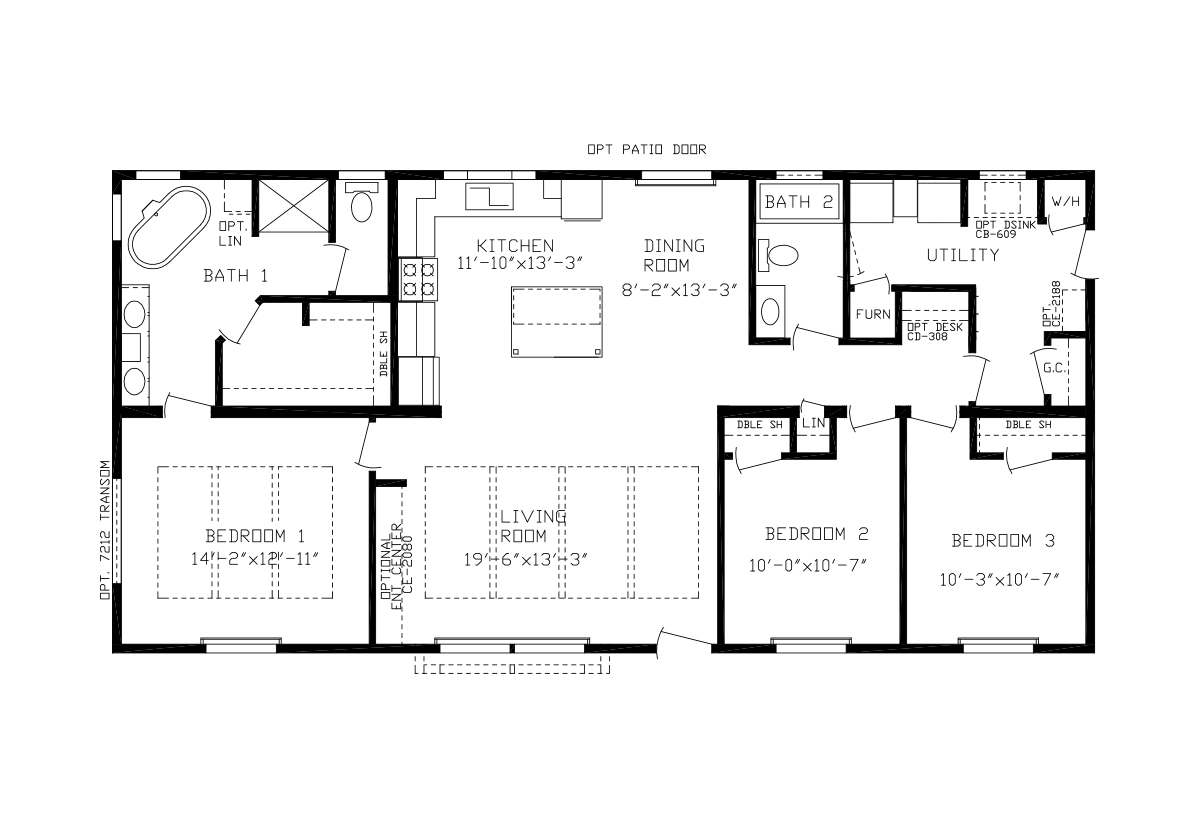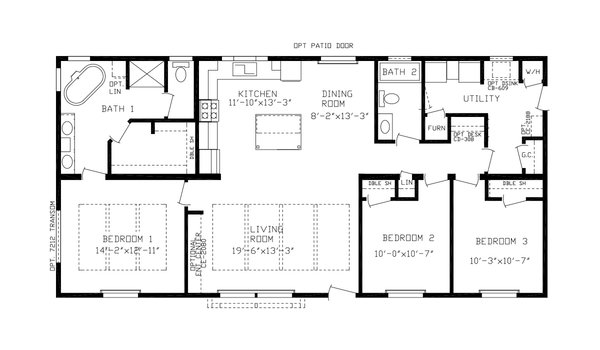Showcase MODThe Ponderosa Modular
Modular
Showcase MODThe Ponderosa Modular
About this home
The Showcase MOD / The Ponderosa Modular built by Friendship Homes offers a beautiful blend of style and practicality, covering 1540 square feet with 3 bedrooms and 2 bathrooms. Every detail in The Ponderosa Modular is crafted to enhance daily living, from the expansive living area to the modern kitchen equipped for entertaining and family gatherings. Bedrooms are designed for comfort and privacy, creating cozy retreats, while the layout maximizes functionality. This modular home exemplifies a perfect balance of luxury and convenience for today’s families.
This home is offered by
Share this home
Details
| Built by | Cavco Montevideo |
|---|---|
| Bedrooms | 3 |
| Bathrooms | 2 |
| Square feet | 1540 |
| Length | 56' 0" |
| Width | 27' 6" |
| Sections | 2 |
| Stories | 1 |
| Style | Ranch |
Specifications
Bathroom Bathtubs: Fiberglass Tubs
Bathroom Countertops: High Pressure Laminate Countertops
Bathroom Fans: Exhaust Fan w/Light
Bathroom Faucets: Moen Faucets
Bathroom Countertops: High Pressure Laminate Countertops
Bathroom Fans: Exhaust Fan w/Light
Bathroom Faucets: Moen Faucets
Insulation (Ceiling): R-50
Floor Decking: Tongue & Groove OSB Floor Decking
Floor Joists: Open Joist Truss Floor System
Interior Wall On Center: 16" O.C.
Interior Wall Studs: 2x4 Interior Walls
Roof Load: 60 LB Ground Snow Load
Side Wall Height: 8' Sidewall Height /Flat Ceilings
Insulation (Walls): R-19
Floor Decking: Tongue & Groove OSB Floor Decking
Floor Joists: Open Joist Truss Floor System
Interior Wall On Center: 16" O.C.
Interior Wall Studs: 2x4 Interior Walls
Roof Load: 60 LB Ground Snow Load
Side Wall Height: 8' Sidewall Height /Flat Ceilings
Insulation (Walls): R-19
Dormer: Stainless Steel 18 CF 2-door Frost Free Refer
Front Door: 38x82 Decorator Front Door w/Storm
Exterior Lighting: Earthen Light at Front & Rear Doors
Rear Door: 34x82 9 Lite Rear Door w/Storm
Roof Pitch: 3/12 Roof Pitch on 28' Wides / 5/12 Roof Pitch on 32' Wides
Shingles: Owens Corning 30 Year Shingles
Siding: Royal Vinyl Double 4" Dutch Lap Siding
Window Type: Kinro 72" Thermopane Low E Vinyl Windows (Pella Windows Optional)
Front Door: 38x82 Decorator Front Door w/Storm
Exterior Lighting: Earthen Light at Front & Rear Doors
Rear Door: 34x82 9 Lite Rear Door w/Storm
Roof Pitch: 3/12 Roof Pitch on 28' Wides / 5/12 Roof Pitch on 32' Wides
Shingles: Owens Corning 30 Year Shingles
Siding: Royal Vinyl Double 4" Dutch Lap Siding
Window Type: Kinro 72" Thermopane Low E Vinyl Windows (Pella Windows Optional)
Ceiling Texture: Stippled Ceilings
Ceiling Type Or Grade: Tray Ceiling w/Beams in Liv Rm / Tray Ceiling in MBR
Interior Doors: White Interior Doors
Interior Lighting: LED Can Lights
Safety Alarms: CO2/Smoke Alarm Combo
Window Type: Kinro 72" Thermopane Low E Vinyl Windows (Pella Windows Optional)
Ceiling Type Or Grade: Tray Ceiling w/Beams in Liv Rm / Tray Ceiling in MBR
Interior Doors: White Interior Doors
Interior Lighting: LED Can Lights
Safety Alarms: CO2/Smoke Alarm Combo
Window Type: Kinro 72" Thermopane Low E Vinyl Windows (Pella Windows Optional)
Kitchen Backsplash: Full Wall Backsplash
Kitchen Cabinetry: 40" Cabinets in Kitchen
Kitchen Countertops: High Pressure Laminate Countertops
Kitchen Faucets: High Arc Kitchen Faucet
Kitchen Range Hood: Euro Style Range Hood
Kitchen Range Type: 30" Stanless Steel Gas Range
Kitchen Sink: Stainless Steel Farmers Kitchen Sink
Kitchen Cabinetry: 40" Cabinets in Kitchen
Kitchen Countertops: High Pressure Laminate Countertops
Kitchen Faucets: High Arc Kitchen Faucet
Kitchen Range Hood: Euro Style Range Hood
Kitchen Range Type: 30" Stanless Steel Gas Range
Kitchen Sink: Stainless Steel Farmers Kitchen Sink
Electrical Service: 200 Amp Breaker Box
Furnace: High Efficiency Furnace on 'KZ' models
Shut Off Valves Throughout: Water Shut-off Valves Thru-out
Washer Dryer Plumb Wire: Plumb for Washer / Wire & Vent for Dryer
Furnace: High Efficiency Furnace on 'KZ' models
Shut Off Valves Throughout: Water Shut-off Valves Thru-out
Washer Dryer Plumb Wire: Plumb for Washer / Wire & Vent for Dryer
Please note
All sizes and dimensions are nominal or based on approximate builder measurements. The builder reserves the right to make changes due to any changes in material, color, specifications, and features anytime without notice or obligation.

