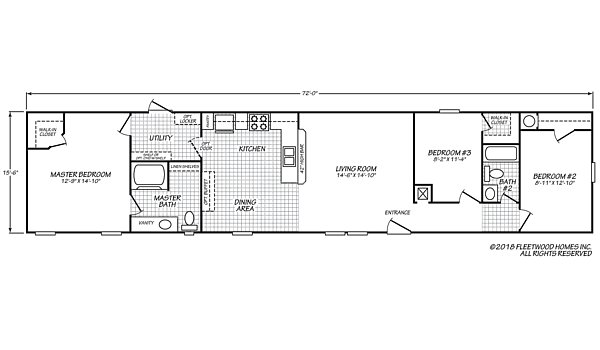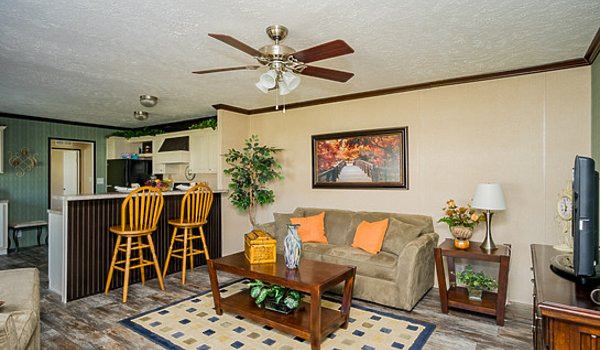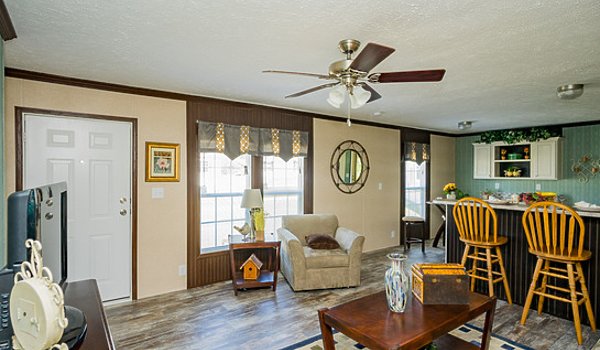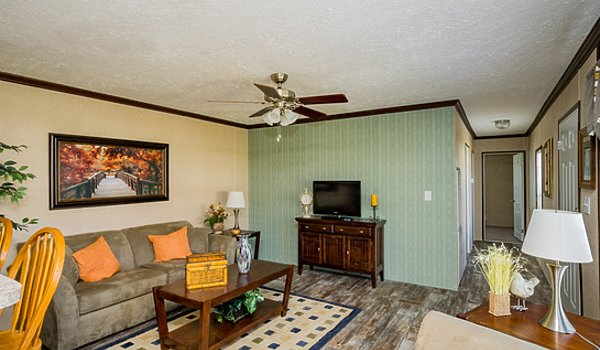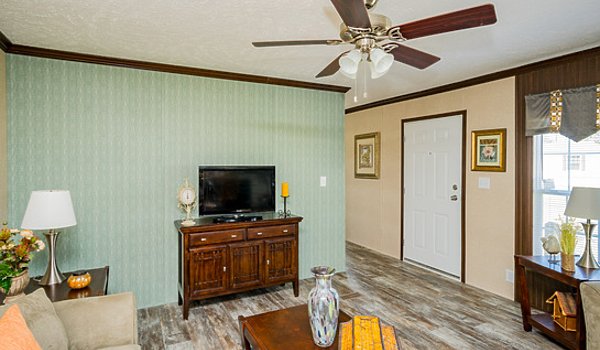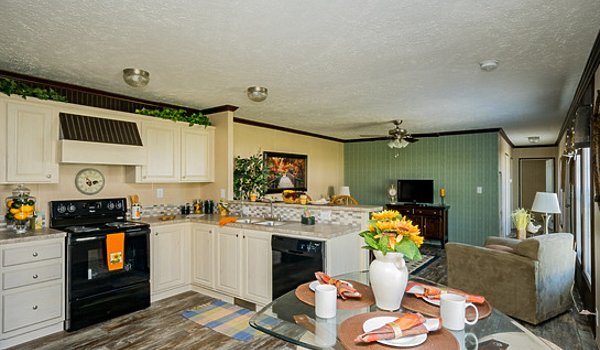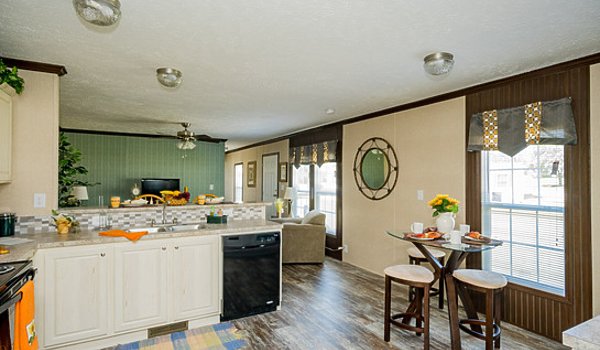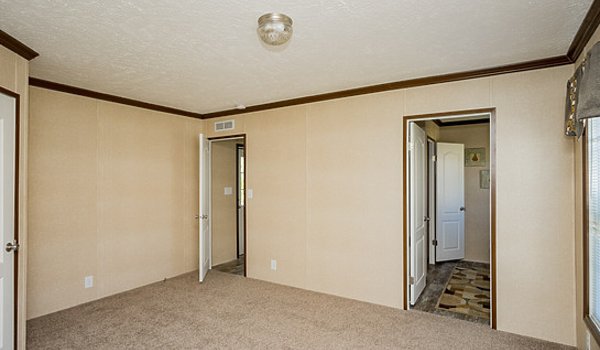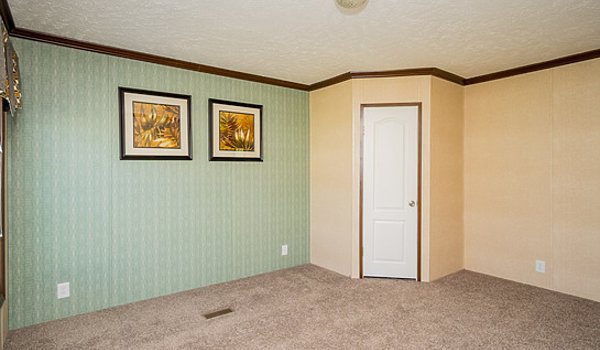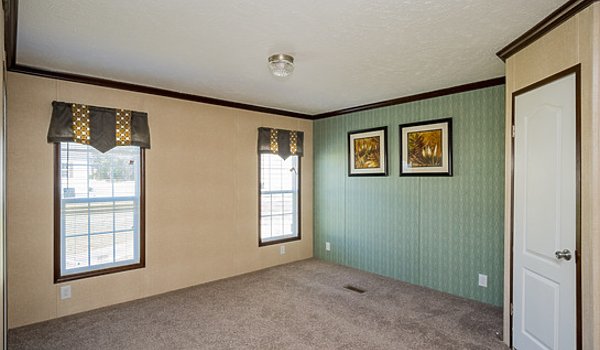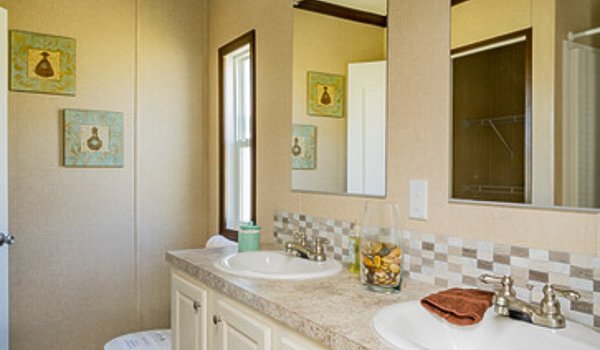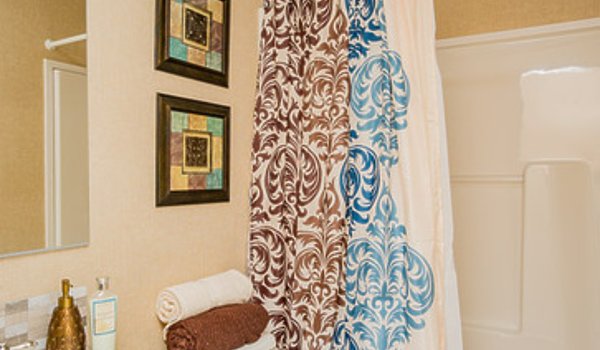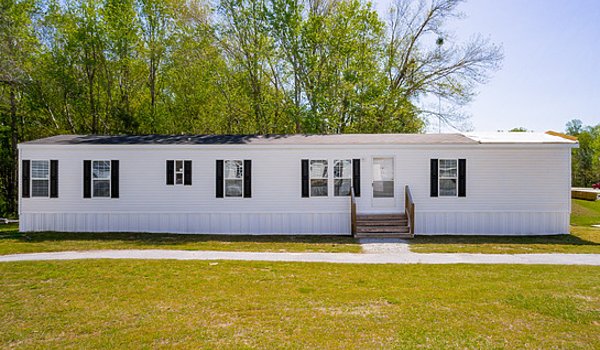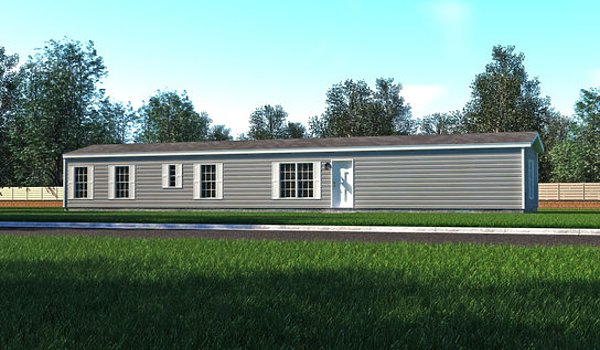Dakota16723D
Manufactured
Dakota16723D
About this home
Dakota/16723D – Quality affordable single section family home features center of home spacious living room open to bright modern kitchen and dining room, easy access to utility/laundry room at rear exit door; master bedroom and large in-suite bath privately located away from king size guest bedrooms and second bath at opposite end of floor plan.
This home is offered by
Share this home
Details
| Built by | Cavco Rocky Mount |
|---|---|
| Bedrooms | 3 |
| Bathrooms | 2 |
| Square feet | 1116 |
| Length | 72' 0" |
| Width | 16' 0" |
| Sections | 1 |
| Stories | 1 |
| Style | Ranch |
Specifications
Bathroom Additional Specs: Cosmetic light bar over sink, std / Towel bars & tissue holders
Bathroom Bathtubs: 54" Corner tub & 48" shower or 60" 1 pc. tub/shower (per plan) in master bath / 60" 1 pc. tub/shower in guest bath
Bathroom Cabinets: 36" Height lavy cabinet
Bathroom Fans: Exhaust fan
Bathroom Faucets: Dual handle plastic faucets
Bathroom Flooring: Factory select vinyl flooring
Bathroom Sink: China sink
Bathroom Bathtubs: 54" Corner tub & 48" shower or 60" 1 pc. tub/shower (per plan) in master bath / 60" 1 pc. tub/shower in guest bath
Bathroom Cabinets: 36" Height lavy cabinet
Bathroom Fans: Exhaust fan
Bathroom Faucets: Dual handle plastic faucets
Bathroom Flooring: Factory select vinyl flooring
Bathroom Sink: China sink
Insulation (Ceiling): R-38
Exterior Wall On Center: 16" o.c.
Exterior Wall Studs: 2" x 6" Exterior walls
Floor Decking: 19/32" OSB T&G floor decking
Insulation (Floors): R-33
Roof Load: 30 lb. Roof load
Side Wall Height: 8' Flat ceilings throughout
Insulation (Walls): R-19
Exterior Wall On Center: 16" o.c.
Exterior Wall Studs: 2" x 6" Exterior walls
Floor Decking: 19/32" OSB T&G floor decking
Insulation (Floors): R-33
Roof Load: 30 lb. Roof load
Side Wall Height: 8' Flat ceilings throughout
Insulation (Walls): R-19
Additional Specs: Storm doors front & rear installed
Front Door: 36" Steel in-swing front door
Exterior Lighting: Porch lights all exterior doors
Rear Door: 36" Steel in-swing rear door
Roof Pitch: 3:12 Roof pitch
Shingles: Class A fire rated Architectural fiberglass 30 yr. shingles
Siding: Vinyl lap with OSB or LP SmartPanel siding
Window Trim: White window trim
Window Type: Vinyl clad thermo pane windows with Low "E" coating
Front Door: 36" Steel in-swing front door
Exterior Lighting: Porch lights all exterior doors
Rear Door: 36" Steel in-swing rear door
Roof Pitch: 3:12 Roof pitch
Shingles: Class A fire rated Architectural fiberglass 30 yr. shingles
Siding: Vinyl lap with OSB or LP SmartPanel siding
Window Trim: White window trim
Window Type: Vinyl clad thermo pane windows with Low "E" coating
Carpet Type Or Grade: 15 oz. carpet / 7/16" Rebond carpet pad
Ceiling Texture: Textured ceilings (orange peel)
Door Carpet Type: Vinyl floor entry
Interior Doors: White 2- panel passage doors with white trim
Interior Lighting: Bedroom ceiling lights
Window Treatment: Vinyl mini blinds throughout
Window Type: Vinyl clad thermo pane windows with Low "E" coating
Ceiling Texture: Textured ceilings (orange peel)
Door Carpet Type: Vinyl floor entry
Interior Doors: White 2- panel passage doors with white trim
Interior Lighting: Bedroom ceiling lights
Window Treatment: Vinyl mini blinds throughout
Window Type: Vinyl clad thermo pane windows with Low "E" coating
Kitchen Backsplash: 4" Laminate backsplash t/o
Kitchen Cabinetry: 30" Overhead kitchen cabinets
Kitchen Dishwasher: Dishwasher Black (16764Y optional)
Kitchen Faucets: Plastic dual handle faucet
Kitchen Flooring: Factory select vinyl flooring
Kitchen Lighting: Morning light chandelier in dining room (except 16764Y)
Kitchen Range Hood: 30" Power range hood with light
Kitchen Range Type: 30" Whirlpool Black free standing electric range, w/clock, window & timer
Kitchen Refrigerator: 18 cu.ft. Whirlpool Black frost free refrigerator
Kitchen Sink: 7" Double cell stainless steel sink
Kitchen Cabinetry: 30" Overhead kitchen cabinets
Kitchen Dishwasher: Dishwasher Black (16764Y optional)
Kitchen Faucets: Plastic dual handle faucet
Kitchen Flooring: Factory select vinyl flooring
Kitchen Lighting: Morning light chandelier in dining room (except 16764Y)
Kitchen Range Hood: 30" Power range hood with light
Kitchen Range Type: 30" Whirlpool Black free standing electric range, w/clock, window & timer
Kitchen Refrigerator: 18 cu.ft. Whirlpool Black frost free refrigerator
Kitchen Sink: 7" Double cell stainless steel sink
Home Warranty Info: 1 Year "wall to wall" warranty
Electrical Service: 100 Amp. service
Furnace: Gas or Electric furnace
Shut Off Valves Throughout: Yes
Water Heater: 50 Gallon electric water heater / 120 Gallon electric water heater (16764Y only)
Water Shut Off Valves: Master water shut-off valve
Furnace: Gas or Electric furnace
Shut Off Valves Throughout: Yes
Water Heater: 50 Gallon electric water heater / 120 Gallon electric water heater (16764Y only)
Water Shut Off Valves: Master water shut-off valve
Please note
All sizes and dimensions are nominal or based on approximate builder measurements. The builder reserves the right to make changes due to any changes in material, color, specifications, and features anytime without notice or obligation.


