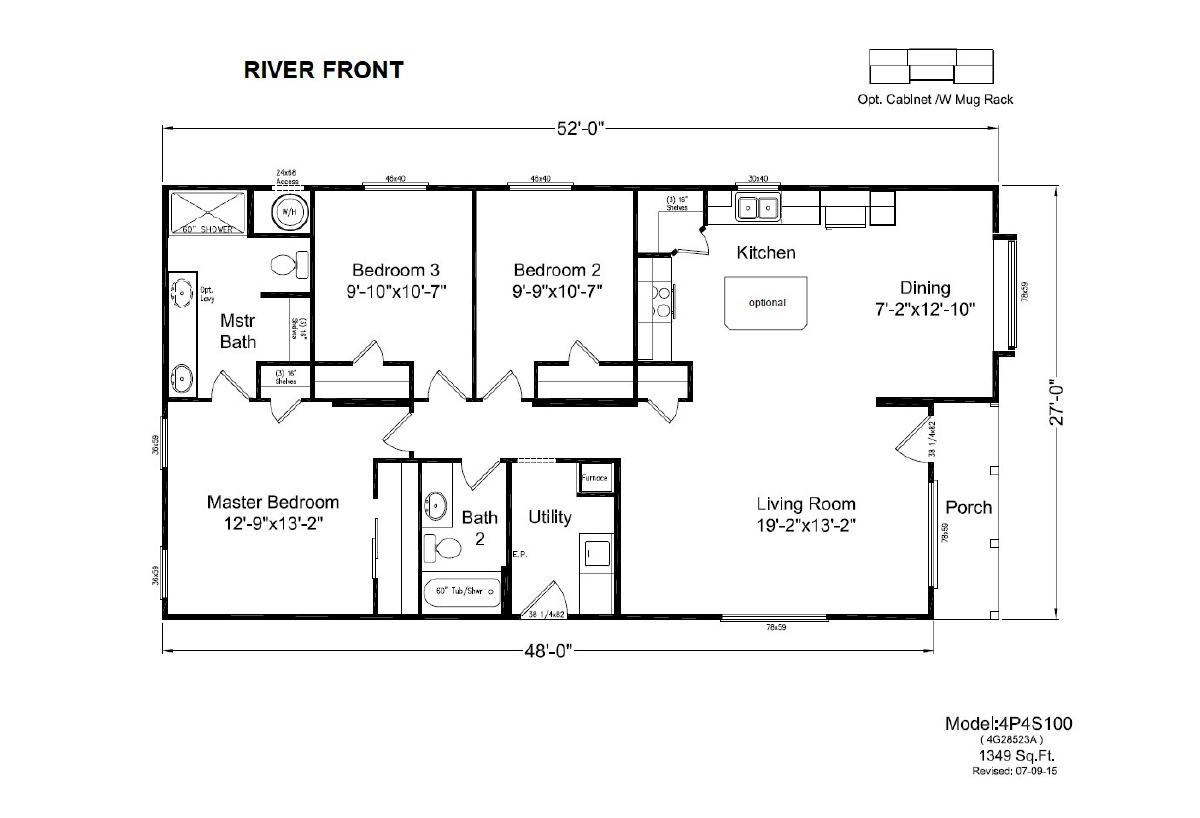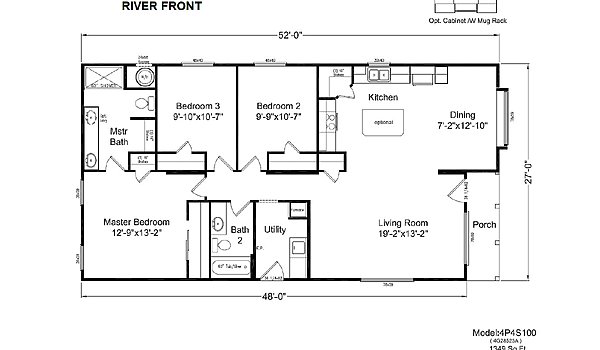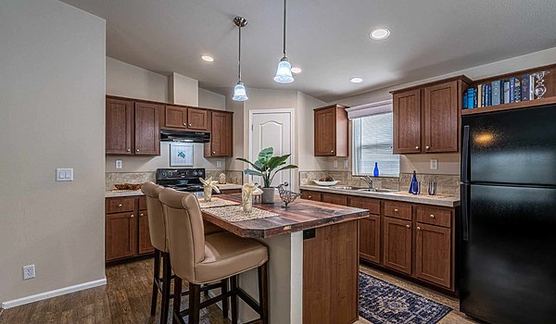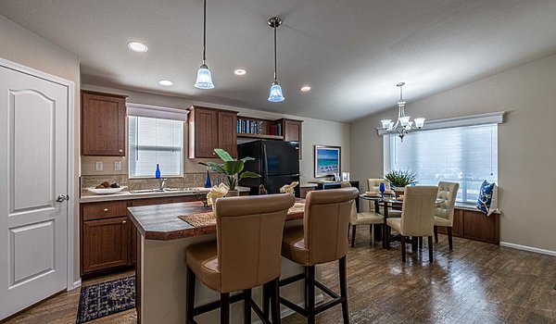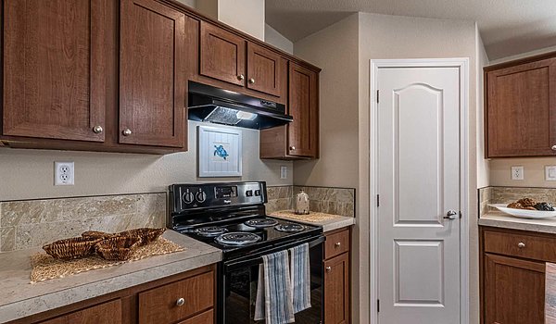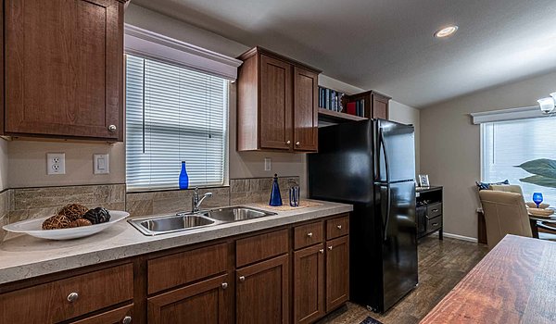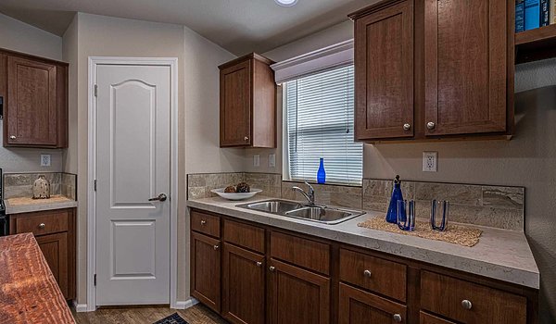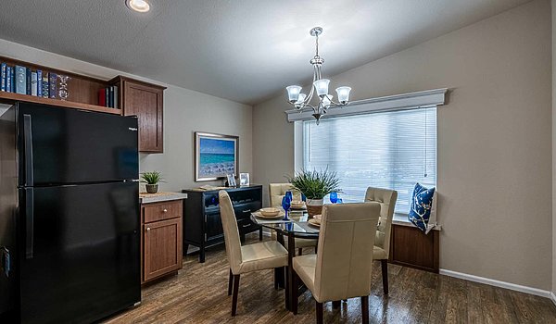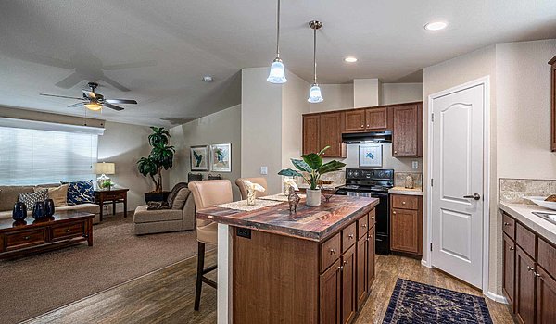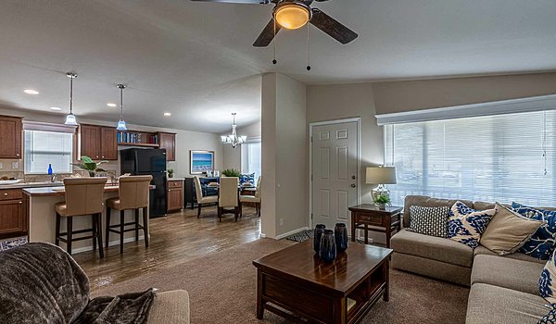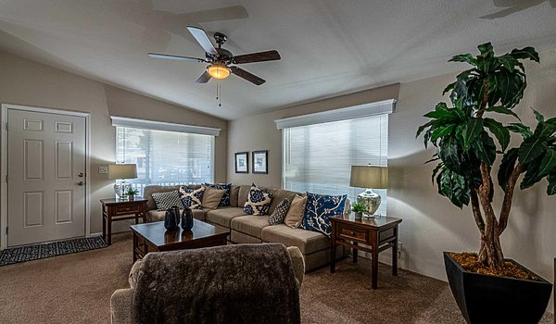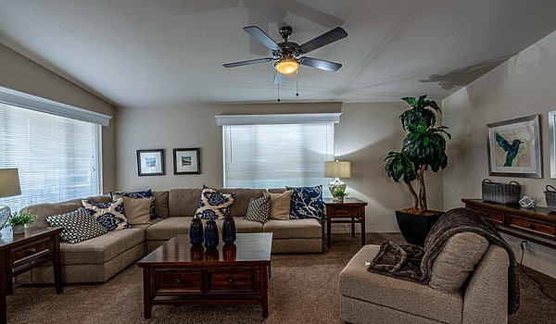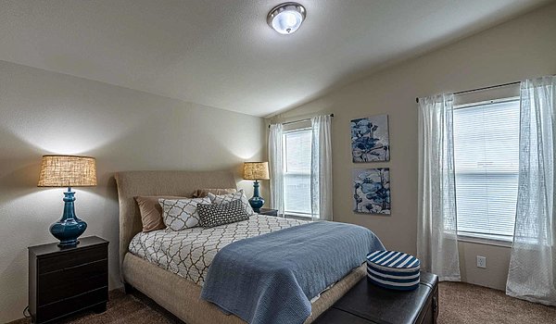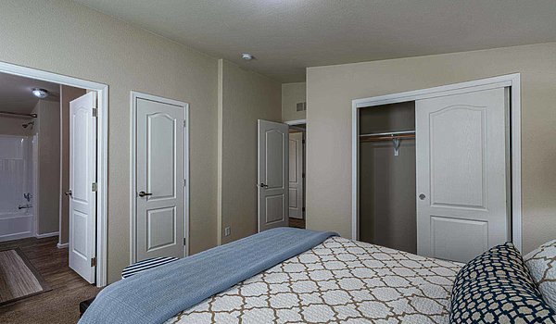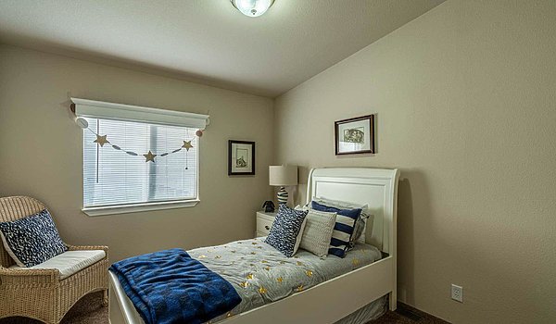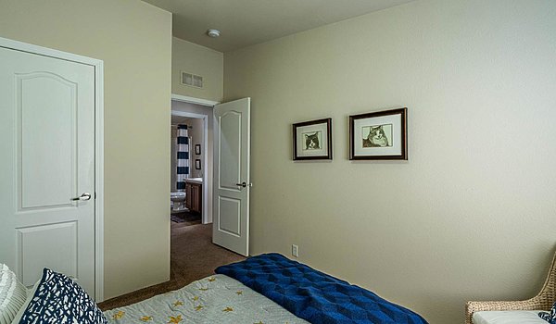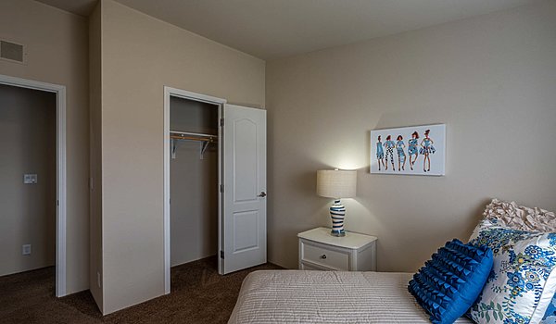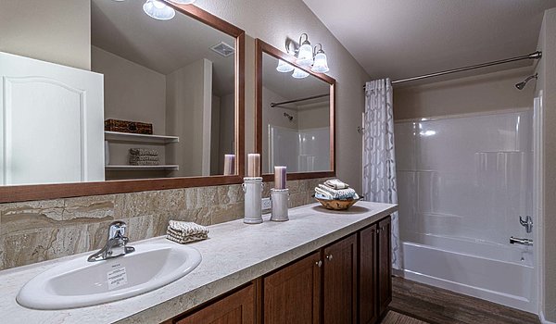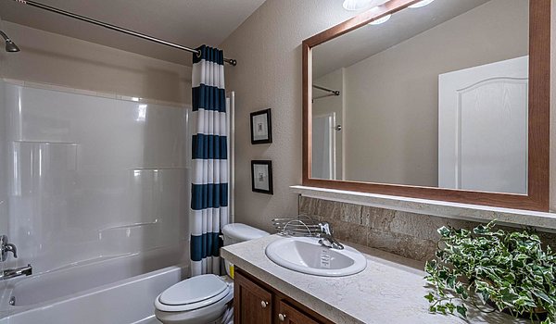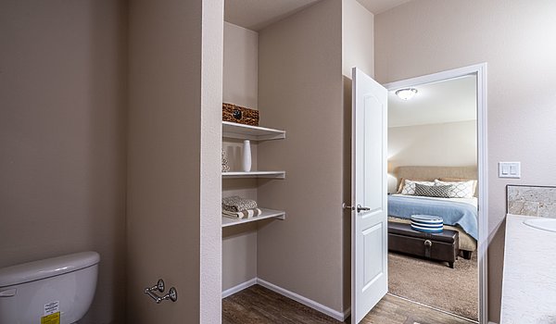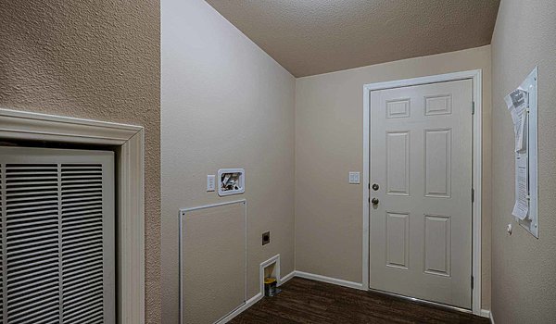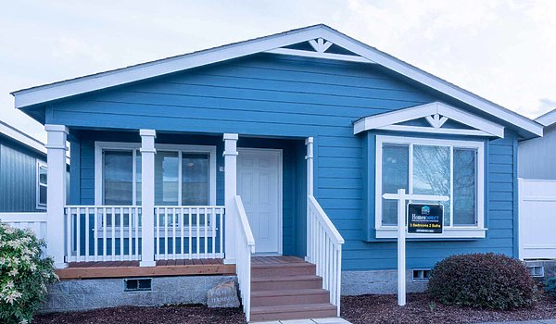400 SeriesThe River Front 28523A
ManufacturedMH Advantage
400 SeriesThe River Front 28523A
About this home
Affordable smaller family home with big homes features including covered porch entry into spacious living room opening to beautiful bright modern kitchen and dining room with extended ledge window; large master bedroom with glamorous ensuite; king size guest bedrooms and well located second bath.
This home is offered by
Share this home
Details
| Built by | Palm Harbor Homes |
|---|---|
| Bedrooms | 3 |
| Bathrooms | 2 |
| Square feet | 1349 |
| Length | 52' 0" |
| Width | 27' 0" |
| Sections | 2 |
| Stories | 1 |
| Style | Ranch |
Specifications
No specification data available
Please note
All sizes and dimensions are nominal or based on approximate builder measurements. The builder reserves the right to make changes due to any changes in material, color, specifications, and features anytime without notice or obligation.

