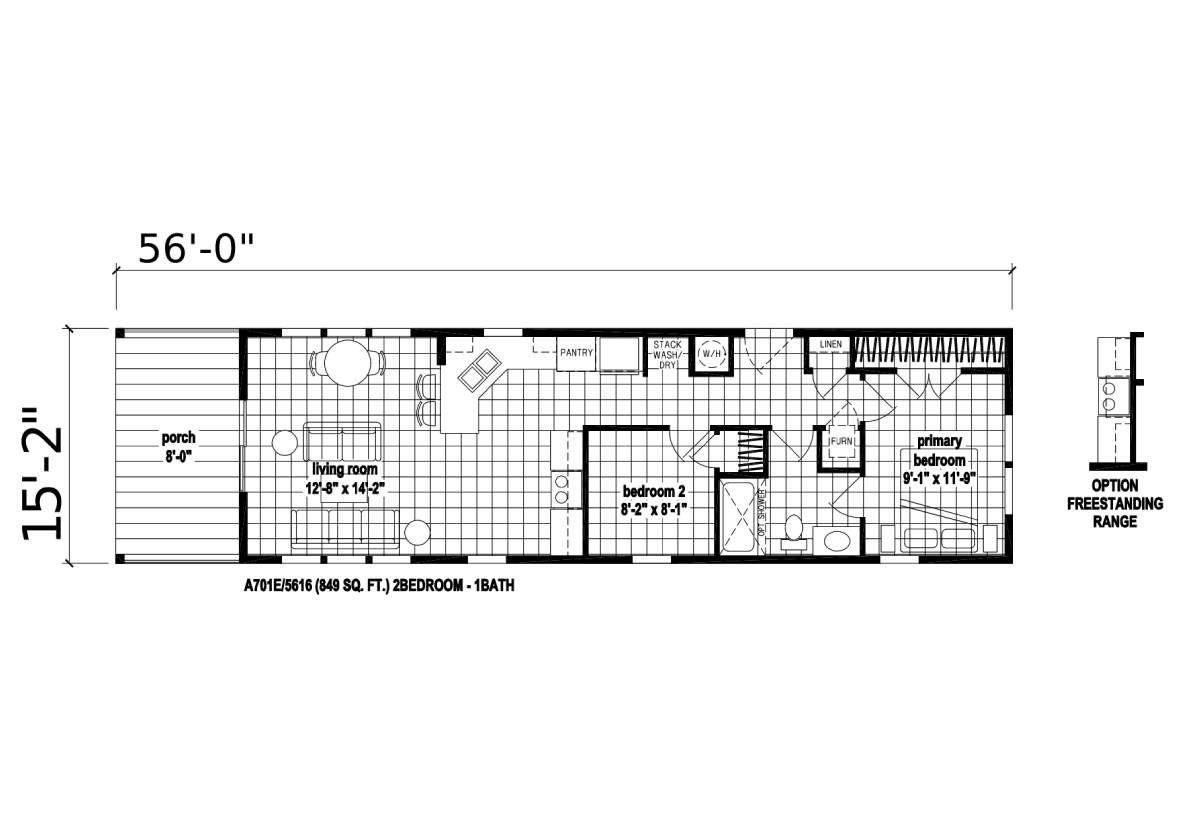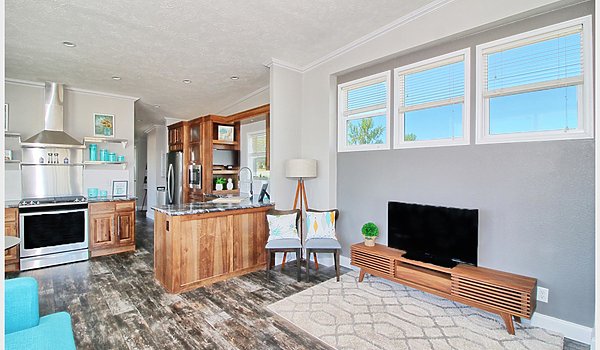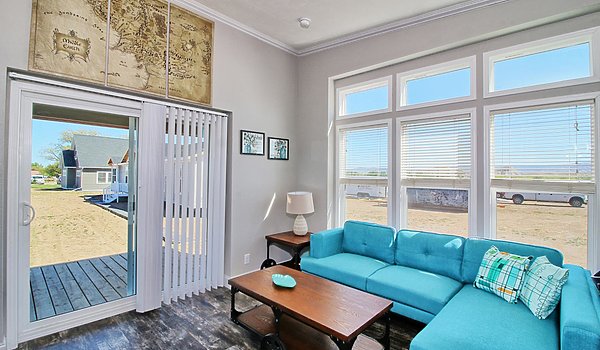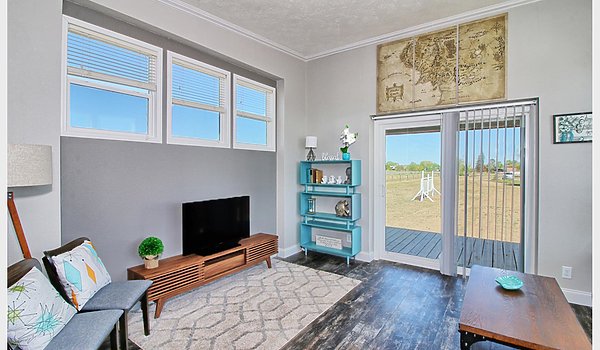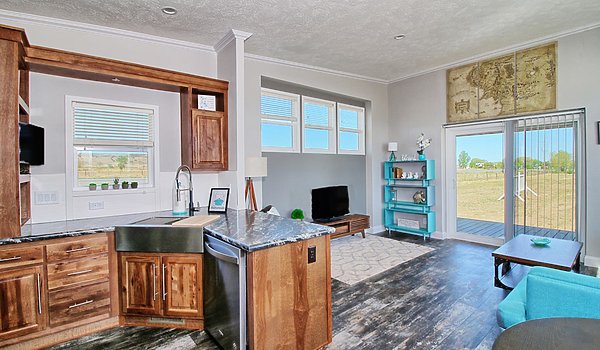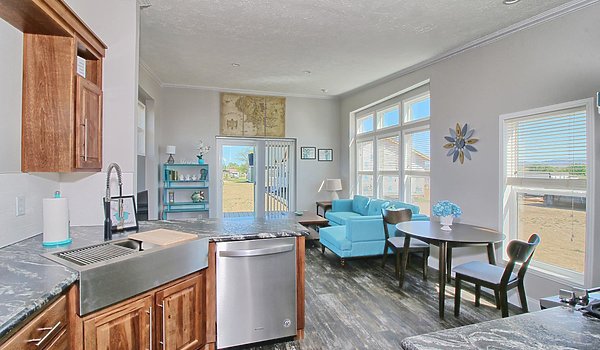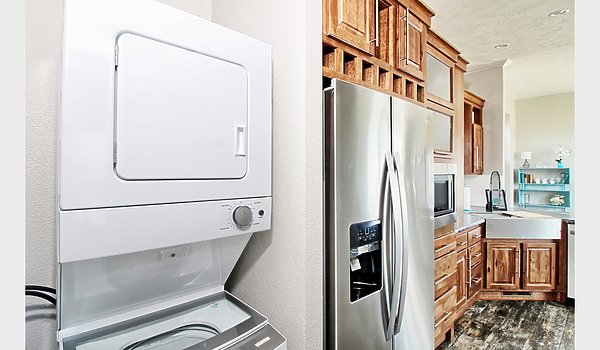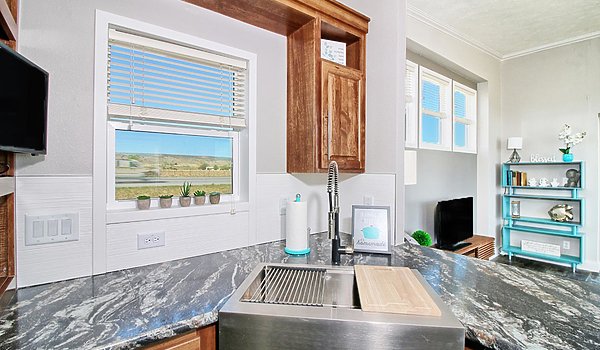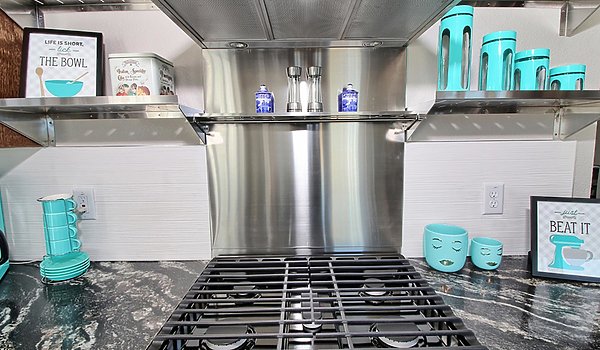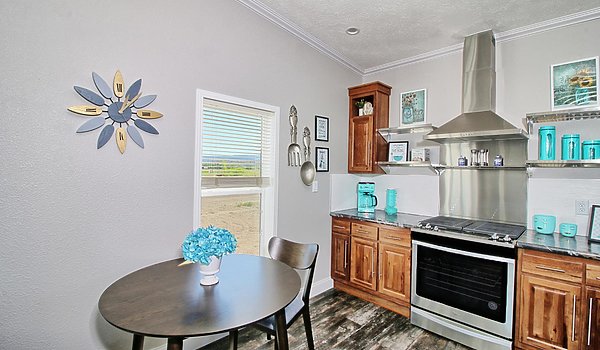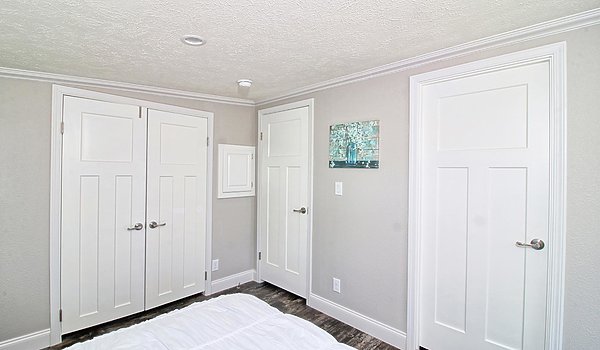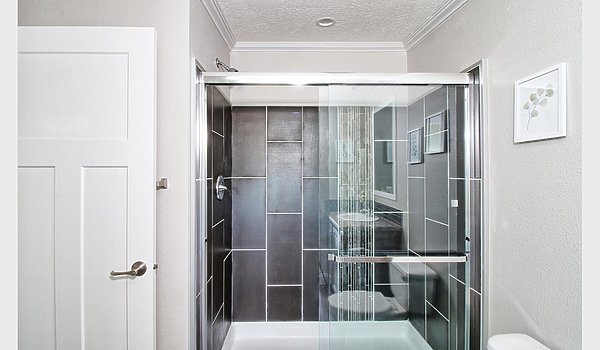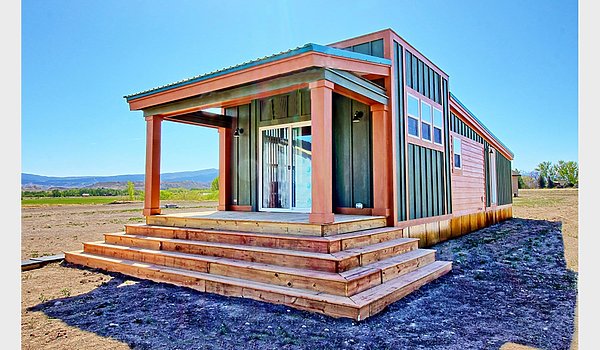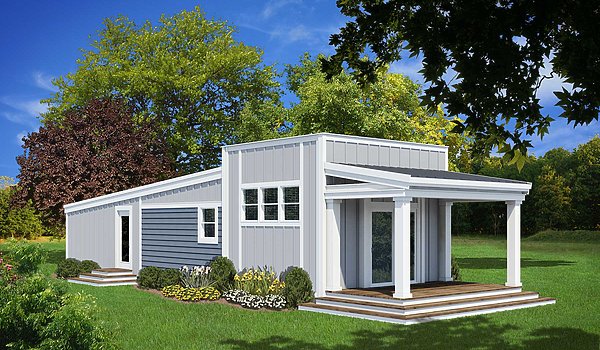Contemporary CabinA701
Manufactured
Contemporary CabinA701
About this home
Contemporary Cabin/701 – Well built single section features covered porch entry into spacious living room into a beautiful open kitchen; large master bedroom with direct access to roomy bath and king size second bedroom.
This home is offered by
Share this home
Details
| Built by | Skyline Homes |
|---|---|
| Bedrooms | 2 |
| Bathrooms | 1 |
| Square feet | 870 |
| Length | 58' 0" |
| Width | 15' 0" |
| Sections | 1 |
| Stories | 1 |
| Style | Contemporary |
Specifications
Bathroom Cabinets: Flat Panel Cabinet Doors / Hardwood Cabinet Stiles
Bathroom Countertops: Self-Edge HPL Countertop
Bathroom Fans: Power Vent Fan with Light
Bathroom Faucets: Dual-Handle Lavatory Faucets
Bathroom Flooring: Linoleum
Bathroom Shower: 1-Piece Fiberglass Tub/Shower
Bathroom Sink: China Lavatory Bowls
Bathroom Toilet Type: Elongated China Commodes
Bathroom Countertops: Self-Edge HPL Countertop
Bathroom Fans: Power Vent Fan with Light
Bathroom Faucets: Dual-Handle Lavatory Faucets
Bathroom Flooring: Linoleum
Bathroom Shower: 1-Piece Fiberglass Tub/Shower
Bathroom Sink: China Lavatory Bowls
Bathroom Toilet Type: Elongated China Commodes
Insulation (Ceiling): R 38
Floor Decking: OSB Sheathing on Sides and Ends
Insulation (Floors): R 11
Floor Joists: 2 x 8 Joists
Interior Wall Studs: 2x3 Interior Walls
Roof Load: 30# Roof Load
Insulation (Walls): R 19
Floor Decking: OSB Sheathing on Sides and Ends
Insulation (Floors): R 11
Floor Joists: 2 x 8 Joists
Interior Wall Studs: 2x3 Interior Walls
Roof Load: 30# Roof Load
Insulation (Walls): R 19
Roof Pitch: 1/12 Roof Pitch
Siding: Vinyl Siding with House Wrap
Sliding Door: Sliding Glass Door (Per Floor Plan)
Window Type: Single-Hung Low-E Windows
Exterior Outlets: Exterior GFCI Receptacle (1)
Siding: Vinyl Siding with House Wrap
Sliding Door: Sliding Glass Door (Per Floor Plan)
Window Type: Single-Hung Low-E Windows
Exterior Outlets: Exterior GFCI Receptacle (1)
Interior Lighting: LED Throughout (Except Pendants and Ceiling Fans)
Molding: 1 1/2“ Crown Molding
Window Decor: Mini Blinds
Molding: 1 1/2“ Crown Molding
Window Decor: Mini Blinds
Kitchen Backsplash: 4” Laminate Backsplash
Kitchen Cabinetry: CS90 Cabinet Construction / Flat Panel Cabinet Doors / Hardwood Cabinet Styles
Kitchen Drawer Type: Roller Drawer Guides
Kitchen Faucets: Single-Lever Kitchen Faucet
Kitchen Flooring: Linoleum
Kitchen Range Hood: Lighted Range Hood
Kitchen Range Type: 30” Black Electric Range
Kitchen Refrigerator: 18 Cu. Ft. Refrigerator
Kitchen Sink: 8” Double Bowl Sink - Stainless Steel
Kitchen Cabinetry: CS90 Cabinet Construction / Flat Panel Cabinet Doors / Hardwood Cabinet Styles
Kitchen Drawer Type: Roller Drawer Guides
Kitchen Faucets: Single-Lever Kitchen Faucet
Kitchen Flooring: Linoleum
Kitchen Range Hood: Lighted Range Hood
Kitchen Range Type: 30” Black Electric Range
Kitchen Refrigerator: 18 Cu. Ft. Refrigerator
Kitchen Sink: 8” Double Bowl Sink - Stainless Steel
Electrical Service: 200 AMP Service
Furnace: Electric Furnace
Heat Duct Registers: Inline Metal Heat Ducts
Washer Dryer Plumb Wire: Plumb for Washer / Wire for Dryer
Water Heater: 40-Gallon Electric Water Heater
Water Shut Off Valves: Water Shut-Offs All Fixtures
Furnace: Electric Furnace
Heat Duct Registers: Inline Metal Heat Ducts
Washer Dryer Plumb Wire: Plumb for Washer / Wire for Dryer
Water Heater: 40-Gallon Electric Water Heater
Water Shut Off Valves: Water Shut-Offs All Fixtures
Please note
All sizes and dimensions are nominal or based on approximate builder measurements. The builder reserves the right to make changes due to any changes in material, color, specifications, and features anytime without notice or obligation.

