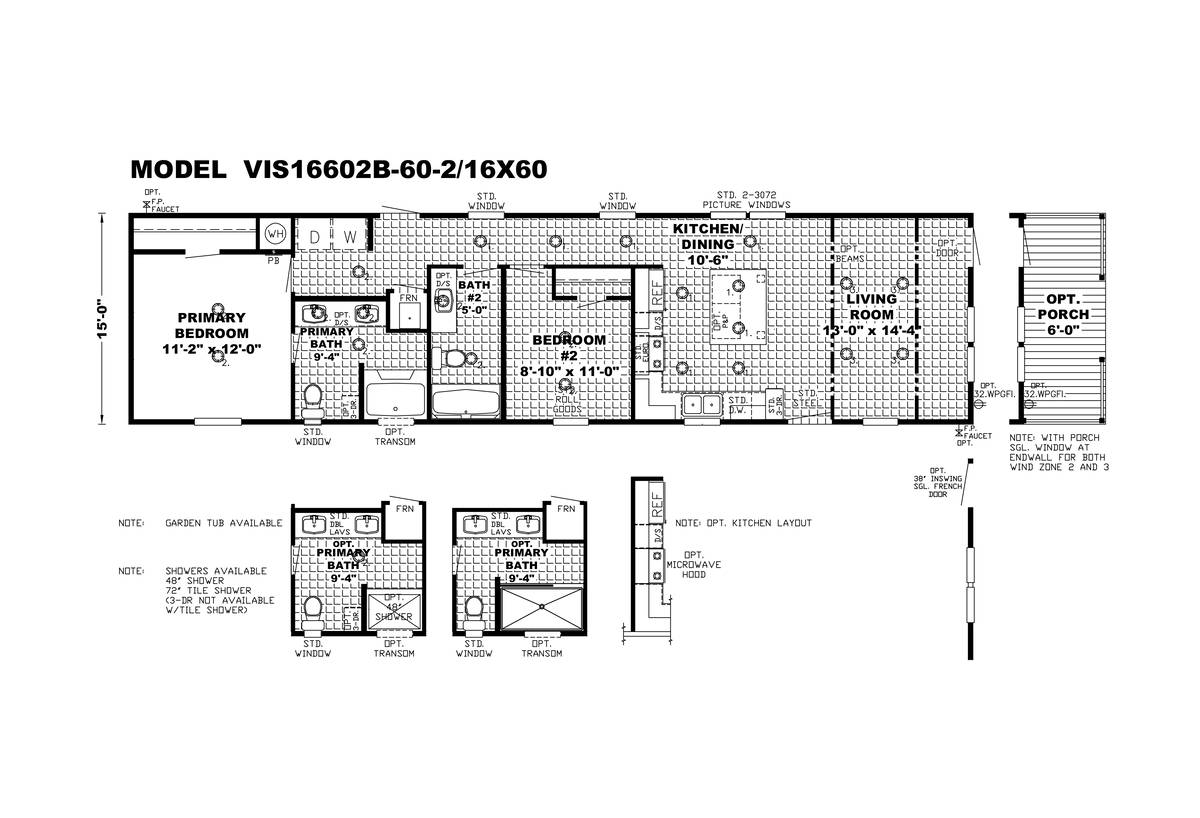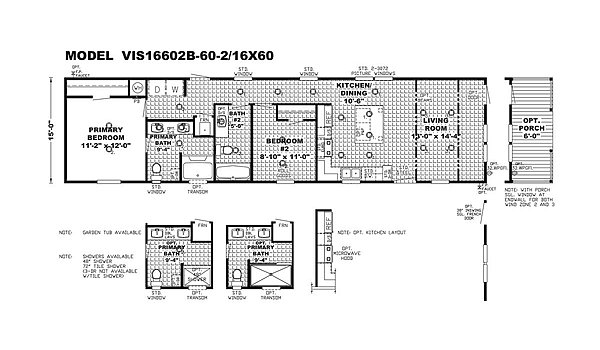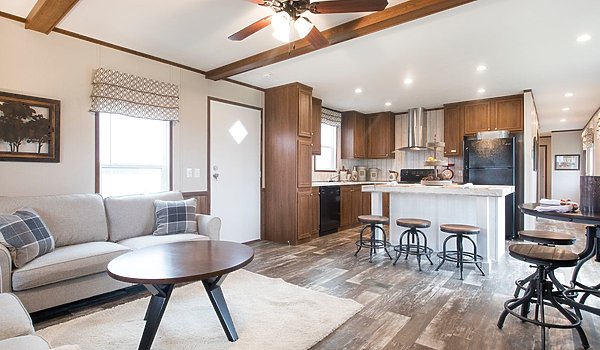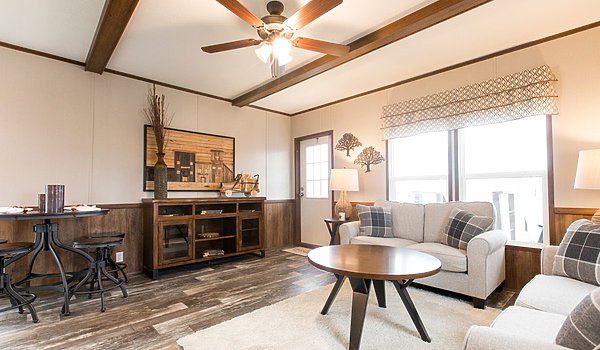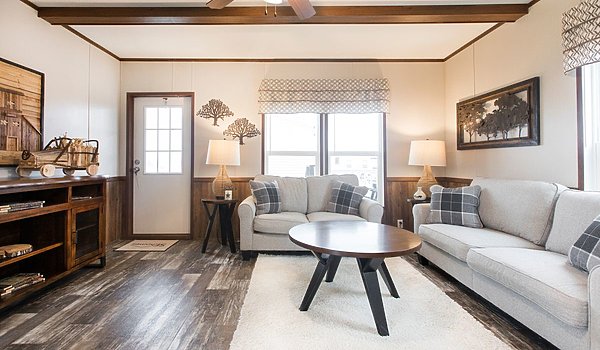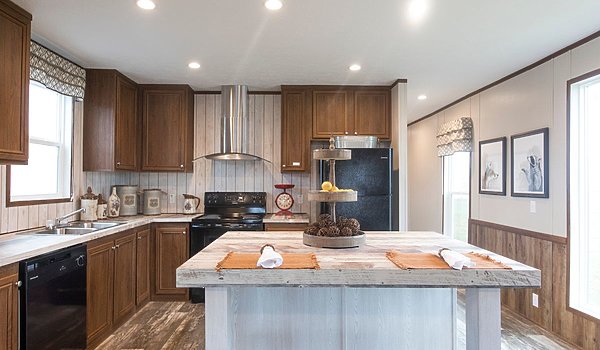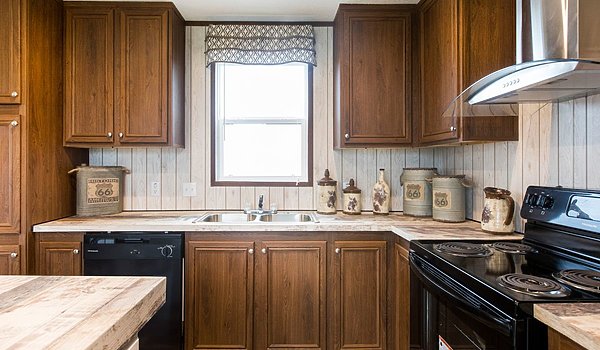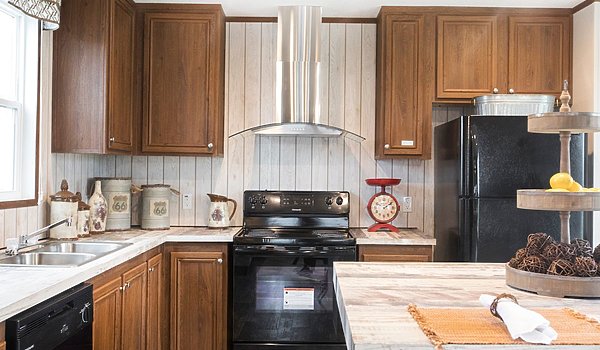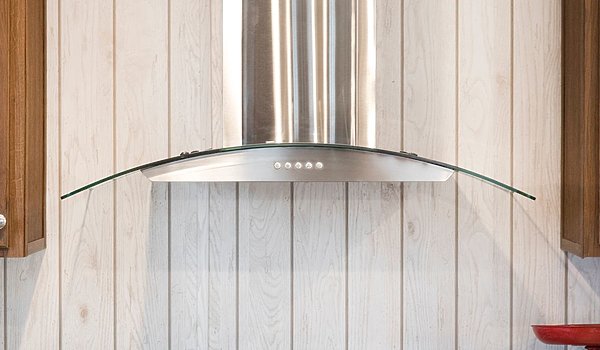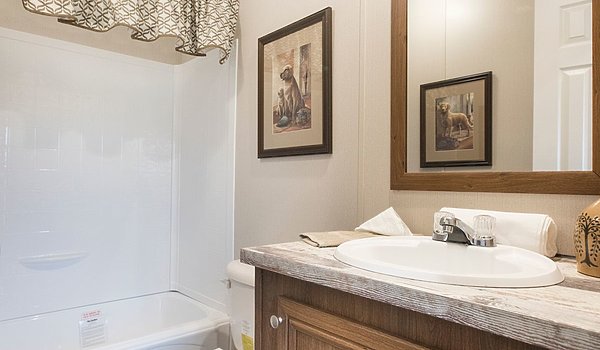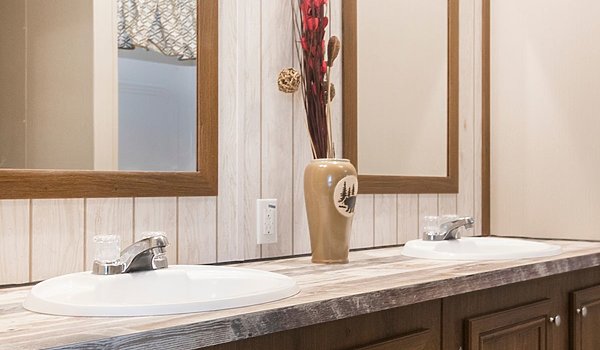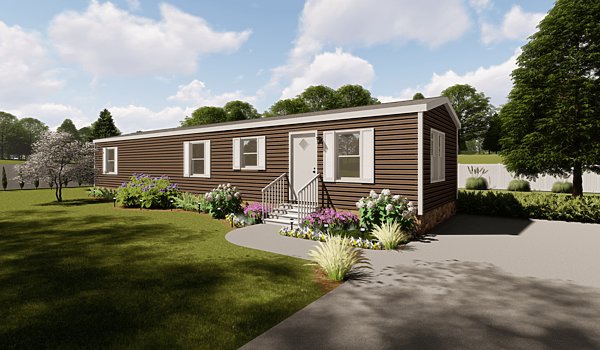VisionThe Lodge 41VIS16602BH
Manufactured
VisionThe Lodge 41VIS16602BH
About this home
The Vision / The Lodge 41VIS16602BH built by Southern Homes boasts a comfortable 900 square feet of living space, perfect for individuals or small families. The home features a modern open floor plan, perfect for entertaining. The open concept living and dining areas are great for entertaining guests. With two cozy bedrooms and two full bathrooms, this home has everything you need for a comfortable and convenient lifestyle.
This home is offered by
Share this home
Details
| Built by | Clayton Russellville |
|---|---|
| Bedrooms | 2 |
| Bathrooms | 2 |
| Square feet | 900 |
| Length | 60' 0" |
| Width | 16' 0" |
| Sections | 1 |
| Stories | 1 |
| Style | Ranch |
Specifications
No specification data available
Please note
All sizes and dimensions are nominal or based on approximate builder measurements. The builder reserves the right to make changes due to any changes in material, color, specifications, and features anytime without notice or obligation.

