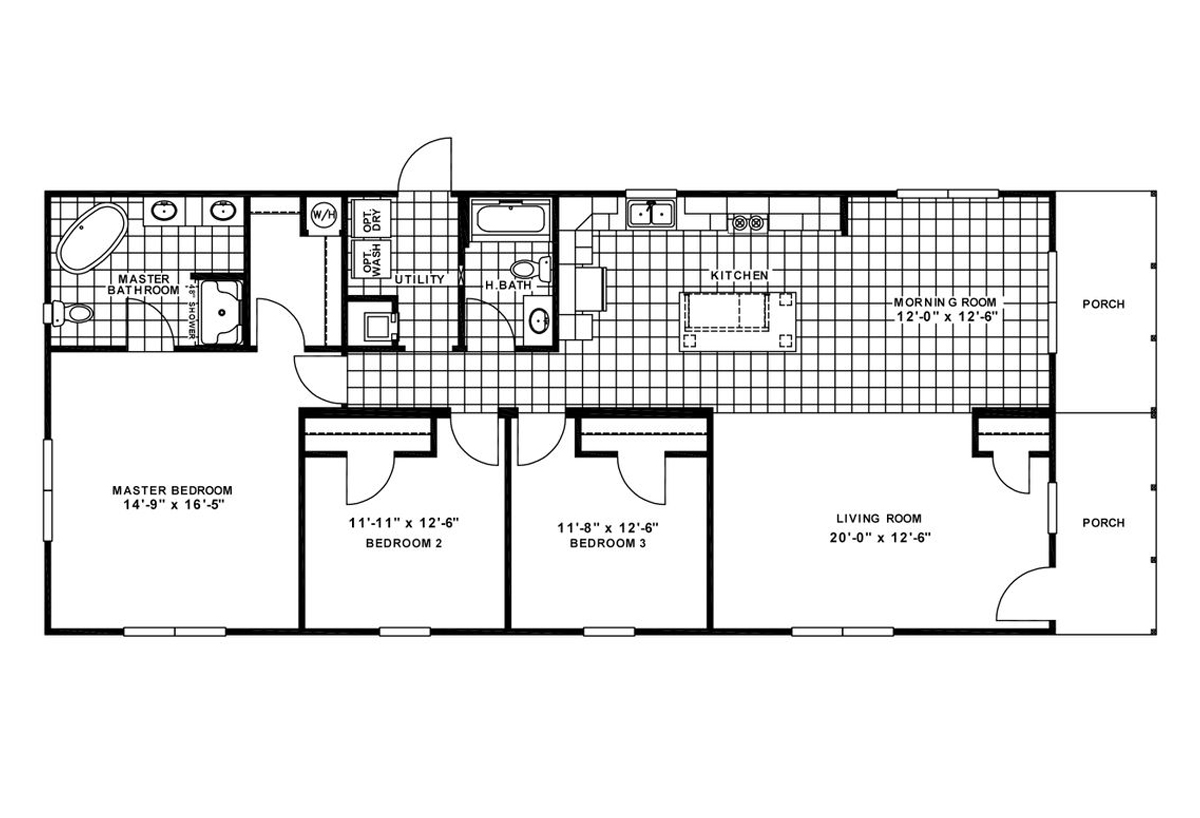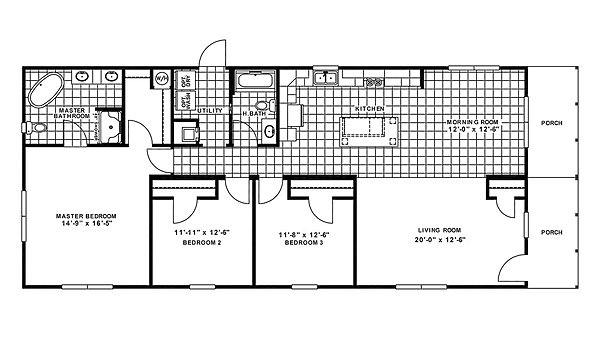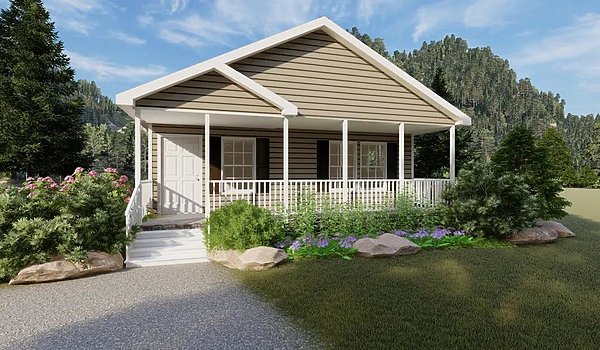StandardScenic Mountain View Elite 27SSE28663AH
ManufacturedMH Advantage
StandardScenic Mountain View Elite 27SSE28663AH
About this home
The Standard / Scenic Mountain View Elite 27SSE28663AH built by Marlette presents an inviting 1,584 sq. ft. modular home with 3 bedrooms and 2 bathrooms, blending comfort and elegance. This home’s open concept living area connects to a beautifully designed kitchen with an island, generous counter space, and storage solutions. Each bedroom is thoughtfully positioned, offering cozy retreats, while the main suite includes an en-suite bathroom and walk-in closet. The Scenic Mountain View Elite 27SSE28663AH combines modern aesthetics with practical design for a serene lifestyle.
This home is offered by
Share this home
Details
| Built by | Marlette |
|---|---|
| Bedrooms | 3 |
| Bathrooms | 2 |
| Square feet | 1584 |
| Length | 66' 0" |
| Width | 28' 0" |
| Sections | 2 |
| Stories | 1 |
| Style | Ranch |
Specifications
Exterior Wall On Center: 2×4 Exterior Wall 16” OC
Floor Joists: 2×6 Floor 16” OC (28 wide) / 2×8 16” OC (32 wide)
Interior Wall On Center: 2×3 Interior Wall 16” OC
Floor Joists: 2×6 Floor 16” OC (28 wide) / 2×8 16” OC (32 wide)
Interior Wall On Center: 2×3 Interior Wall 16” OC
Front Door: 36×80 6 Panel Front Door w/ Storm
Window Type: Sandstone (Tan) Grid Low E Thermopane Windows
Window Type: Sandstone (Tan) Grid Low E Thermopane Windows
Bathroom Sink: Porcelain Sinks
Bathroom Lighting: Tulip Lights in Baths
Bathroom Faucets: Cornerstone Faucets
Bathroom Bathtubs: Fiberglass Tubs
Bathroom Lighting: Tulip Lights in Baths
Bathroom Faucets: Cornerstone Faucets
Bathroom Bathtubs: Fiberglass Tubs
Kitchen Sink: Porcelain Sinks
Kitchen Range Hood: Marlette Drywall Range Hood
Kitchen Lighting: Can Lights
Kitchen Faucets: Cornerstone Faucets
Kitchen Cabinetry: Drawer Over Door Cabinets
Kitchen Range Hood: Marlette Drywall Range Hood
Kitchen Lighting: Can Lights
Kitchen Faucets: Cornerstone Faucets
Kitchen Cabinetry: Drawer Over Door Cabinets
Interior Doors: 2 Panel Arched Bead Interior Doors
Please note
All sizes and dimensions are nominal or based on approximate builder measurements. The builder reserves the right to make changes due to any changes in material, color, specifications, and features anytime without notice or obligation.


