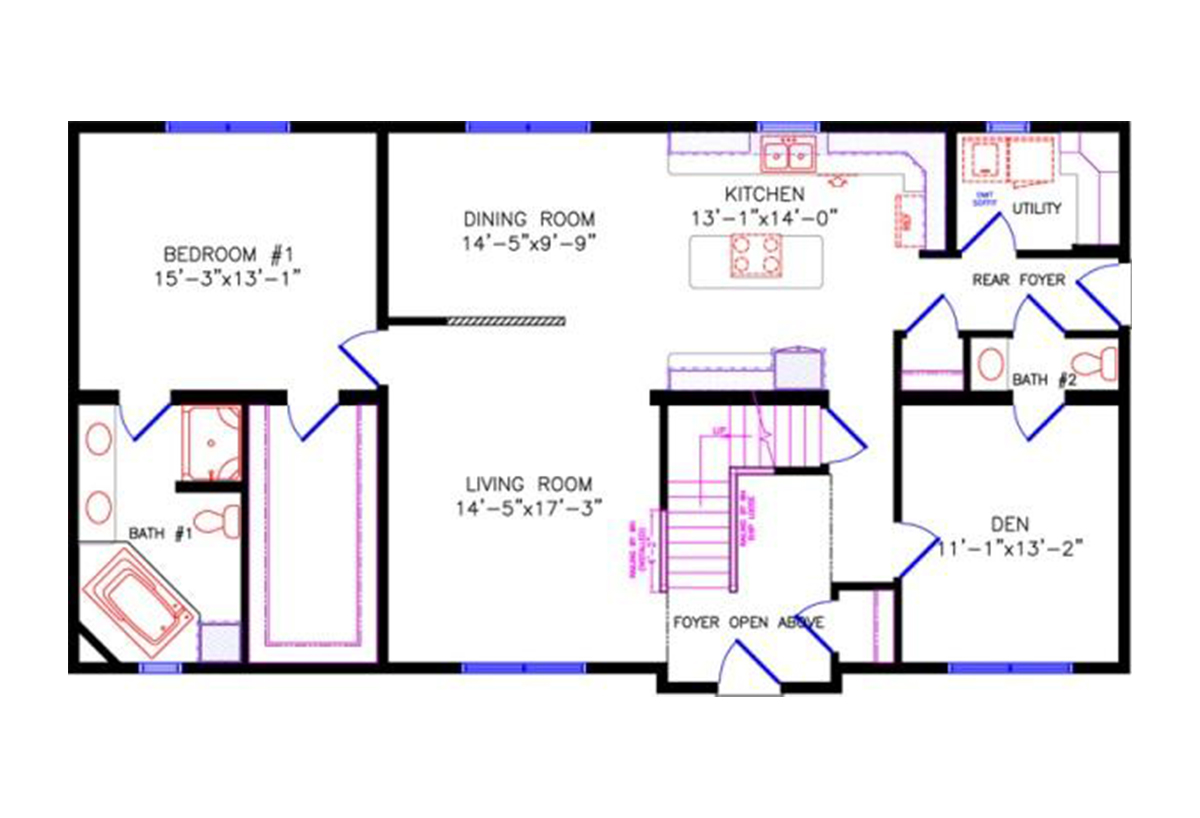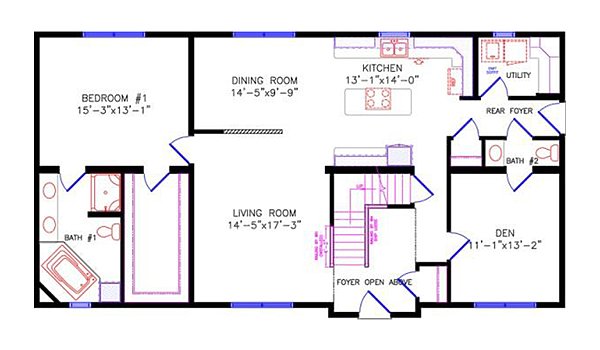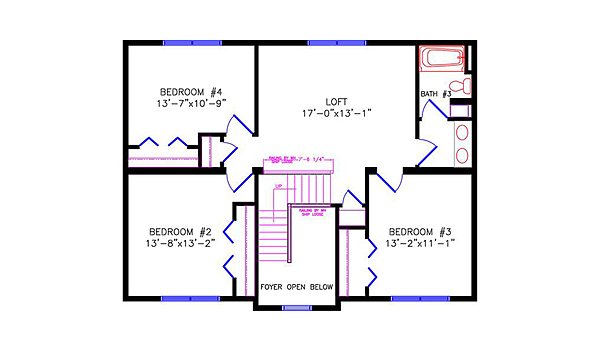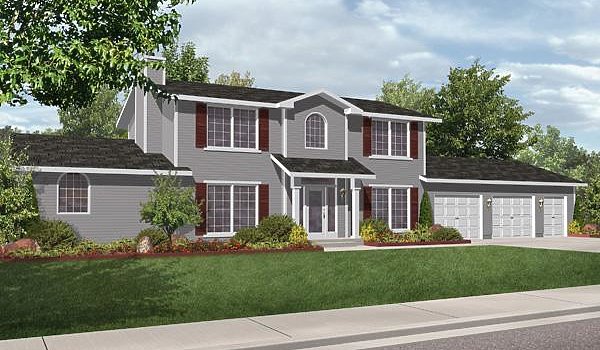Colonial3010 Mapleton
Modular
Colonial3010 Mapleton
About this home
3010 Mapleton / Bedrooms abound in this beautiful full-featured home. A large master suite complete with a deluxe private bath and a walk-in closet permits first floor living while three spacious bedrooms and a loft round out the upper level. For those who need an office, the lower level den is placed for the perfect conversion. This magnificent floor plan also includes a utility room conveniently located next to the garage access door and a large open kitchen/dining room layout. This home has it all.
This home is offered by
Share this home
Details
| Built by | Wisconsin Homes Inc |
|---|---|
| Bedrooms | 4 |
| Bathrooms | 3 |
| Square feet | 2464 |
| Length | 54' 0" |
| Width | 28' 0" |
| Sections | 2 |
| Stories | 2 |
| Style | Colonial |
Specifications
No specification data available
Please note
All sizes and dimensions are nominal or based on approximate builder measurements. The builder reserves the right to make changes due to any changes in material, color, specifications, and features anytime without notice or obligation.



