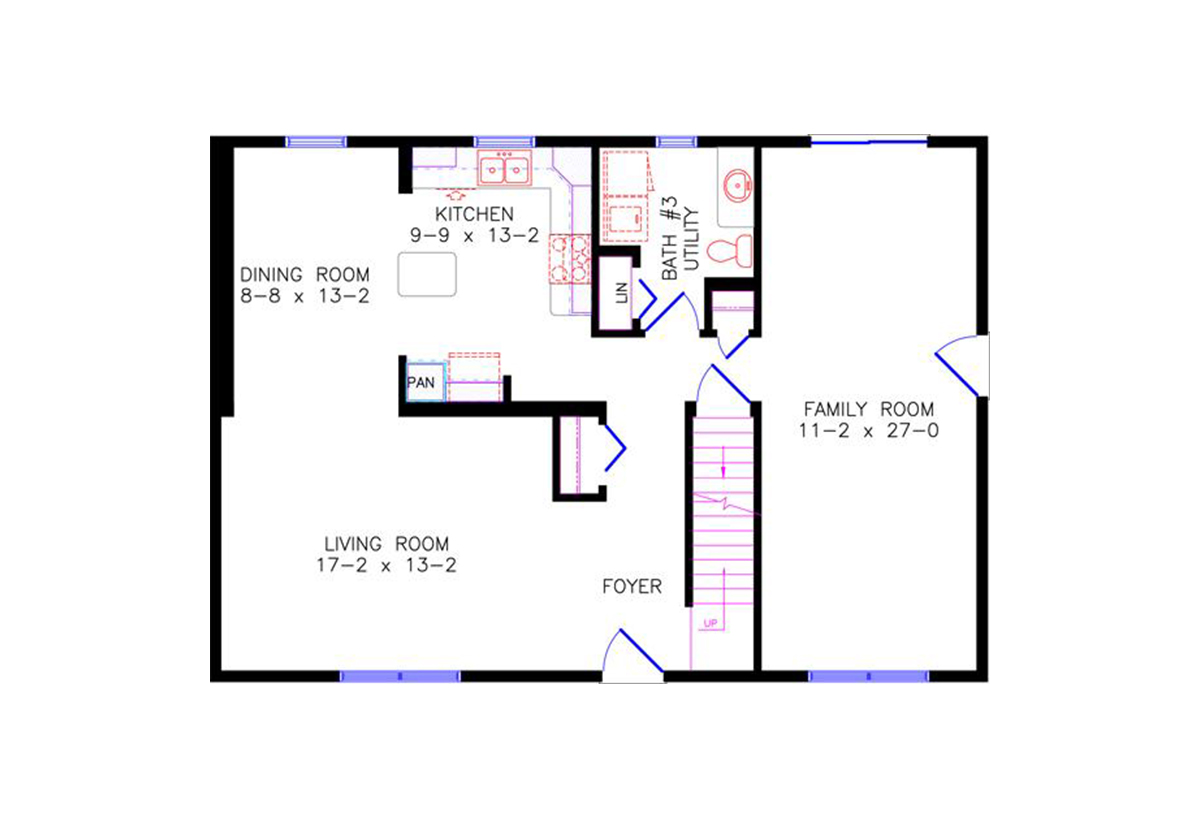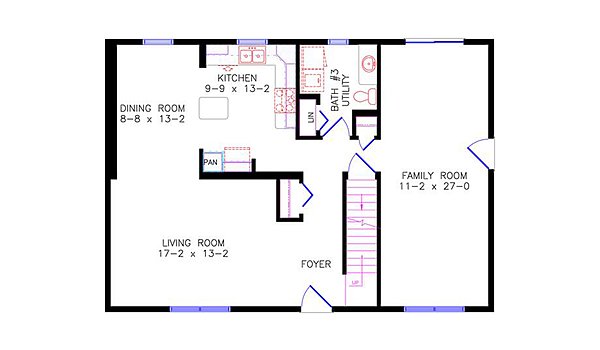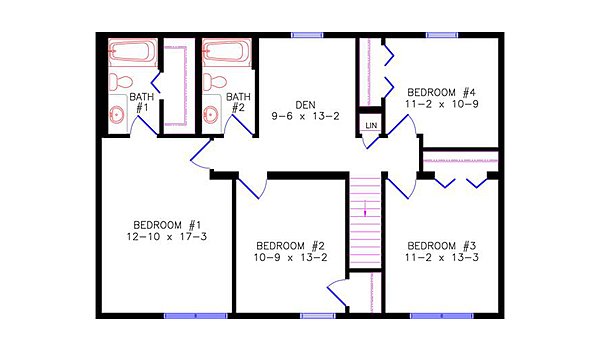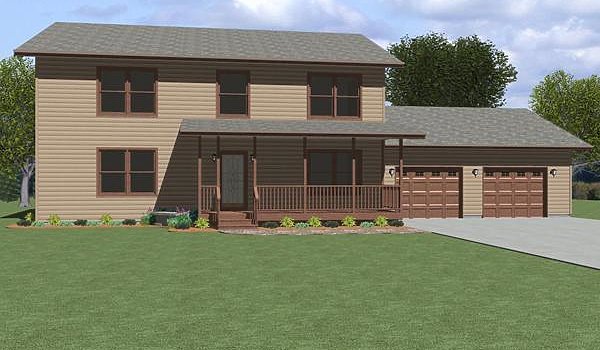Colonial3830 Thomasville
Modular
Colonial3830 Thomasville
About this home
3830 Thomasville / Experience the comfort and charm of perfectly balanced construction. A covered porch makes everyone feel welcome and secure. Four upstairs bedrooms open into a versatile den, the perfect place to unwind. The master suite includes a private bath and walk-in closet. The open lower floor plan is ideal for the busy family and features a built-in pantry plus closet space.
This home is offered by
Share this home
Details
| Built by | Wisconsin Homes Inc |
|---|---|
| Bedrooms | 4 |
| Bathrooms | 3.00 |
| Square feet | 2240 |
| Length | 40' 0" |
| Width | 28' 0" |
| Sections | 2 |
| Stories | 2 |
| Style | Colonial |
Specifications
No specification data available
Please note
All sizes and dimensions are nominal or based on approximate builder measurements. The builder reserves the right to make changes due to any changes in material, color, specifications, and features anytime without notice or obligation.



