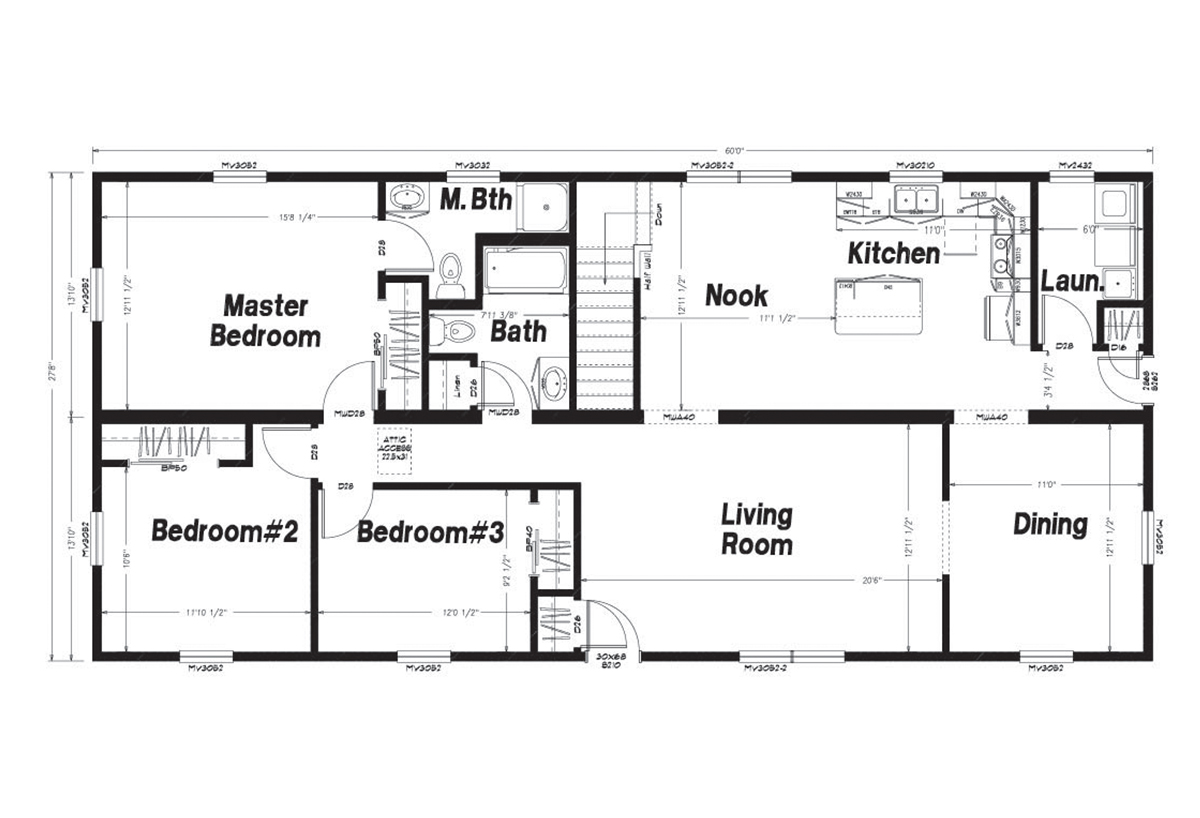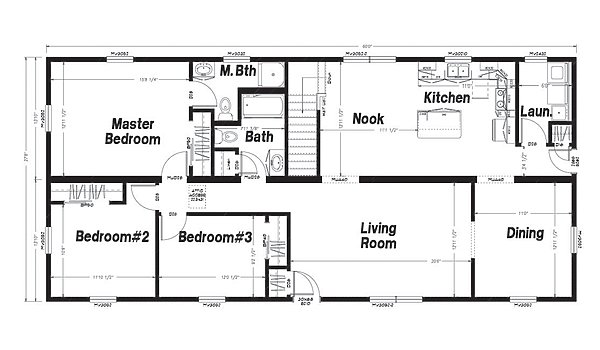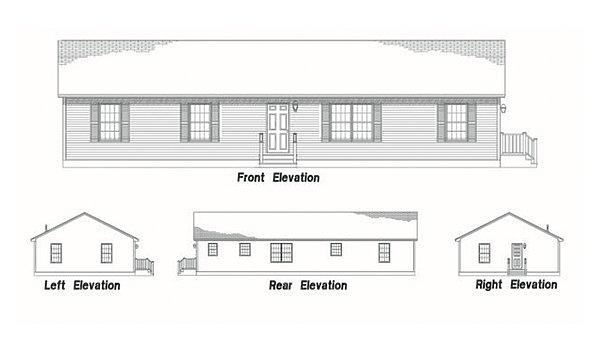RanchRiverside
Modular
RanchRiverside
About this home
Riverside / This beautiful large ranch at 1,660 square feet has 3 bedrooms and 1 3/4 bathrooms. This plan can easily be modified to accommodate a variety of needs to fit many lifestyles.
This home is offered by
Share this home
Details
| Built by | Preferred Building Systems |
|---|---|
| Bedrooms | 3 |
| Bathrooms | 1.75 |
| Square feet | 1660 |
| Length | 60' 0" |
| Width | 27' 8" |
| Sections | 2 |
| Stories | 1 |
| Style | Ranch |
Specifications
Bathroom Additional Specs: All baths have chrome paper holder, towel bars (2), towel ring and soap dish – to be installed by builder / Medicine cabinets or Mirrors are furnished per plan
Bathroom Cabinets: Vanities are the same style as the kitchen cabinets but customer may choose different color
Bathroom Fans: Vented fan for all bathrooms
Bathroom Faucets: Moen® anti-scald type tub/shower faucets
Bathroom Shower: Fiberglass tub or shower by Maxx®
Bathroom Sink: Vanity top – cultured marble per plan
Bathroom Toilet Type: Mansfield elongated 1.6-gallon water saver toilet with insulated tank
Bathroom Cabinets: Vanities are the same style as the kitchen cabinets but customer may choose different color
Bathroom Fans: Vented fan for all bathrooms
Bathroom Faucets: Moen® anti-scald type tub/shower faucets
Bathroom Shower: Fiberglass tub or shower by Maxx®
Bathroom Sink: Vanity top – cultured marble per plan
Bathroom Toilet Type: Mansfield elongated 1.6-gallon water saver toilet with insulated tank
Insulation (Ceiling): R-49 cellulose insulation, installed on-site for ranch style homes (capes insulated between floors at R-38, builder responsible for second floor insulation and installation upon completion of 2nd floor)
Exterior Wall On Center: 16” o. c. with a double top plate
Exterior Wall Studs: 2 x 6 studs
Floor Decking: 7/16” OSB sheathing on exterior glued and nailed plus Tyvek® house wrap
Floor Joists: Double 2×12 rim joist with 9 3/8” open web type floor trusses at 16” or 19.2” or 24” on center, depending on design criteria
Interior Wall On Center: 16” on center
Interior Wall Studs: 2 x 4 studs
Other: 2 x 12 insulated headers over all windows and exterior doors / Window and door openings protected with Vycor® waterproofing membrane
Side Wall Height: Standard wall height is 8’0”
Insulation (Walls): Dense Pack Cellulose insulation in exterior walls at R-21
Exterior Wall On Center: 16” o. c. with a double top plate
Exterior Wall Studs: 2 x 6 studs
Floor Decking: 7/16” OSB sheathing on exterior glued and nailed plus Tyvek® house wrap
Floor Joists: Double 2×12 rim joist with 9 3/8” open web type floor trusses at 16” or 19.2” or 24” on center, depending on design criteria
Interior Wall On Center: 16” on center
Interior Wall Studs: 2 x 4 studs
Other: 2 x 12 insulated headers over all windows and exterior doors / Window and door openings protected with Vycor® waterproofing membrane
Side Wall Height: Standard wall height is 8’0”
Insulation (Walls): Dense Pack Cellulose insulation in exterior walls at R-21
Front Door: Entry doors are Therma-Tru® Smooth Star fiberglass
Other: Windows with screens and soft coat low-e with argon gas and a .30 U-value
Roof Pitch: 6/12 roof pitch trusses on a ranch home (12/12 rafter on cape homes) w/ 5/8” OSB roof sheathing w/ice and water shield on the first 6 feet of the eaves. Other roof pitches are available
Shingles: IKO® Limited Lifetime Architectural type shingle and synthetic underlayment
Siding: Standard siding is Royal double 4 vinyl siding .044
Sliding Door: Sliding doors are Jeldwen
Window Type: Jeldwen Vinyl Double-Hung tilt/wash windows
Other: Windows with screens and soft coat low-e with argon gas and a .30 U-value
Roof Pitch: 6/12 roof pitch trusses on a ranch home (12/12 rafter on cape homes) w/ 5/8” OSB roof sheathing w/ice and water shield on the first 6 feet of the eaves. Other roof pitches are available
Shingles: IKO® Limited Lifetime Architectural type shingle and synthetic underlayment
Siding: Standard siding is Royal double 4 vinyl siding .044
Sliding Door: Sliding doors are Jeldwen
Window Type: Jeldwen Vinyl Double-Hung tilt/wash windows
Interior Doors: 6-panel hollow core, smooth style and factory primed with Locksets are Schlage – passage, privacy or lockset per plan
Safety Alarms: Hard-wired smoke detectors with back up battery
Window Type: All interior trim around windows is picture frame style unless specified otherwise / Interior trim is 2-1/2” colonial for all windows and doors
Safety Alarms: Hard-wired smoke detectors with back up battery
Window Type: All interior trim around windows is picture frame style unless specified otherwise / Interior trim is 2-1/2” colonial for all windows and doors
Kitchen Additional Specs: Appliances not included
Kitchen Cabinetry: Cabinets are Kraftmaid in Belmont or Amhurst Style available is 6 stock color choices. Upgrades available
Kitchen Countertops: Standard counter tops are laminate in a choice of 8 colors. Upgrades are available including solid surface and granite
Kitchen Faucets: Single lever Moen faucet with spray
Kitchen Range Hood: Vented range hood
Kitchen Sink: 8” double bowl stainless steel
Kitchen Cabinetry: Cabinets are Kraftmaid in Belmont or Amhurst Style available is 6 stock color choices. Upgrades available
Kitchen Countertops: Standard counter tops are laminate in a choice of 8 colors. Upgrades are available including solid surface and granite
Kitchen Faucets: Single lever Moen faucet with spray
Kitchen Range Hood: Vented range hood
Kitchen Sink: 8” double bowl stainless steel
Home Entertainment: 2 pre-wired television outlets / Receptacles and switches are white Decora style / Two telephone jacks
Additional Specs: All drainage is Schedule 40 PVC with sizing per code / Forced hot water baseboard type heat / Boiler furnished by builder
Electrical Service: 200 Amp Main Service Panel with circuit breakers all UL approved with fault protection as required by code
Electrical Wiring: Wiring for disposal, dishwasher, stove, washer and dryer when shown on main floor and shown on plan
Washer Dryer Plumb Wire: All domestic hot and cold water is with PEX tubing
Electrical Service: 200 Amp Main Service Panel with circuit breakers all UL approved with fault protection as required by code
Electrical Wiring: Wiring for disposal, dishwasher, stove, washer and dryer when shown on main floor and shown on plan
Washer Dryer Plumb Wire: All domestic hot and cold water is with PEX tubing
Please note
All sizes and dimensions are nominal or based on approximate builder measurements. The builder reserves the right to make changes due to any changes in material, color, specifications, and features anytime without notice or obligation.


