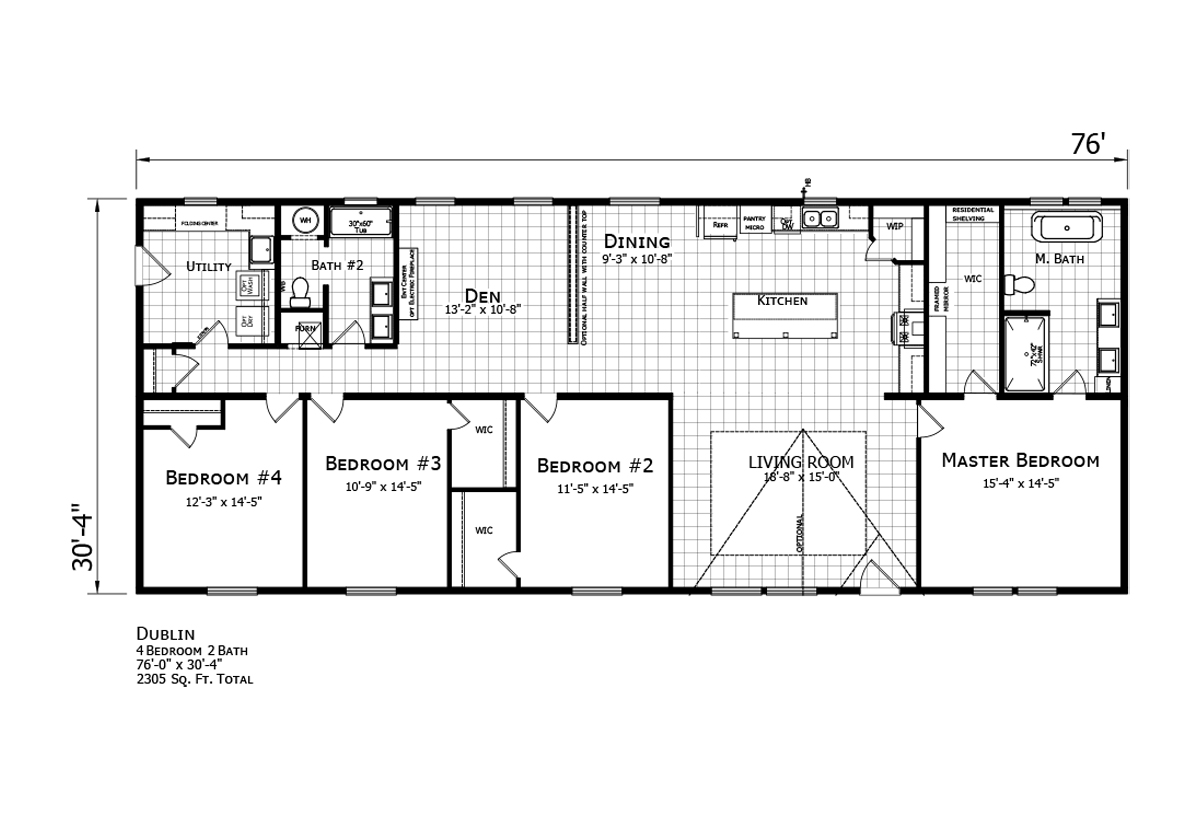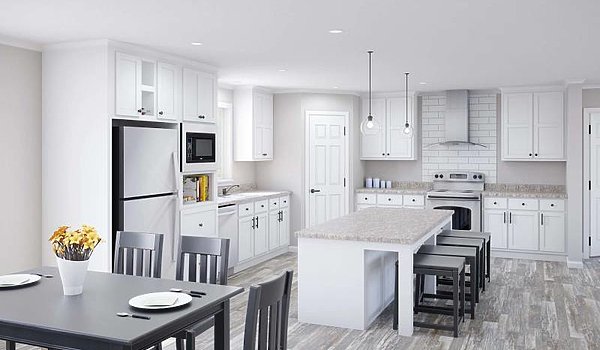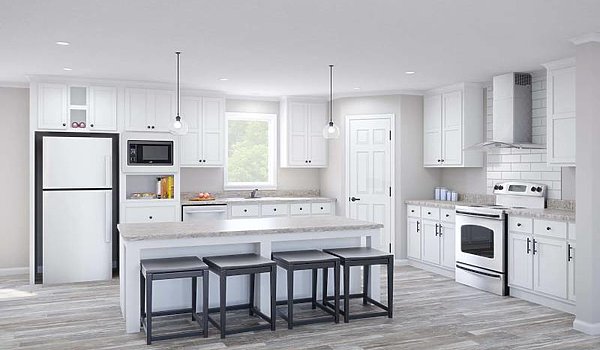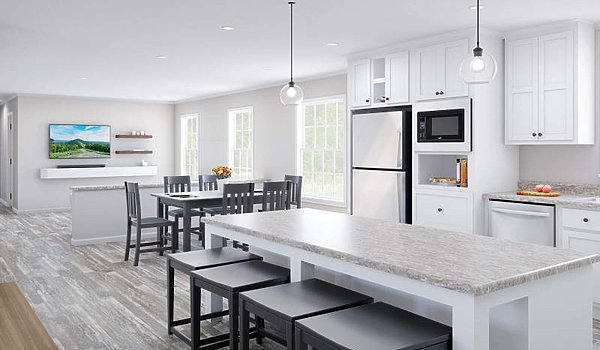AscendThe Dublin 3276H42DRT
Manufactured
AscendThe Dublin 3276H42DRT
About this home
The Dublin 3276H42DRT / Beautifully crafted sprawling family home with an abundance of features and designs, including expansive living room opening to large beautiful high function kitchen/dining room open to large den/family room, privately located master bedroom with luxurious ensuite bath, three king size guest bedrooms, well located guest bath with dual sinks and large utility/laundry/storage room at rear exit door.
This home is offered by
Share this home
Details
| Built by | Champion Homes |
|---|---|
| Bedrooms | 4 |
| Bathrooms | 2 |
| Square feet | 2305 |
| Length | 76' 0" |
| Width | 30' 4" |
| Sections | 2 |
| Stories | 1 |
| Style | Ranch |
Specifications
Additional Specs: Removable Hitch / 24” O.C. Rafters / Overhead Air Ducts / OX Thermoply® Board Sheathing / Marriage Line Thermal Gasket
Floor Decking: Exposure 1 Rated 23/32 OSB Tongue & Groove Floor Decking
Floor Joists: 2x6 Floor Joists 16” O.C. - 28’ Wide Homes • 2x8 Floor Joists 16” O.C. - 32’ Wide Homes
Interior Wall On Center: 16” O.C.
Interior Wall Studs: 2x4 Marriage & Interior Walls
Side Wall Height: 8’ Sidewalls with Flat Ceilings (Stomp Texture)
Insulation (Floors): R-22 Floor Insulation
Insulation (Walls): R-19 Wall Insulation
Insulation (Roof): R-38 Roof Insulation
Eaves: HardiePanel® Eaves
Floor Decking: Exposure 1 Rated 23/32 OSB Tongue & Groove Floor Decking
Floor Joists: 2x6 Floor Joists 16” O.C. - 28’ Wide Homes • 2x8 Floor Joists 16” O.C. - 32’ Wide Homes
Interior Wall On Center: 16” O.C.
Interior Wall Studs: 2x4 Marriage & Interior Walls
Side Wall Height: 8’ Sidewalls with Flat Ceilings (Stomp Texture)
Insulation (Floors): R-22 Floor Insulation
Insulation (Walls): R-19 Wall Insulation
Insulation (Roof): R-38 Roof Insulation
Eaves: HardiePanel® Eaves
Additional Specs: (1) Exterior Water Faucet / (1) Exterior GFI Outlet
Front Door: 38x82 with Storm
Rear Door: 9-Light Inswing with Storm
Roof Pitch: Nominal 3/12 Roof Pitch
Shingles: 30-Year Architectural Shingles
Siding: Vinyl Siding
Window Type: Low-E Thermal Pane Windows / Window Lineals
Front Door: 38x82 with Storm
Rear Door: 9-Light Inswing with Storm
Roof Pitch: Nominal 3/12 Roof Pitch
Shingles: 30-Year Architectural Shingles
Siding: Vinyl Siding
Window Type: Low-E Thermal Pane Windows / Window Lineals
Baseboards: 3 1/4” Deluxe Baseboards
Ceiling Texture: Tray Ceiling or Beams in Every Living Room (Excluding Valencia)
Molding: 3” Deluxe Crown Moulding
Wall Finish: Finished Drywall Throughout
Interior Doors: 3-Panel Interior Doors
Interior Lighting: Can Lights in Living Room, Family Room, Den, Bedrooms & Hallway
Interior Flooring: Linoleum
Additional Specs: Residential Shelving in all Primary Closets with 72” Framed Mirror (Where Possible)
Carpet Type Or Grade: 25oz Shaw® Carpet in Bedrooms
Ceiling Texture: Tray Ceiling or Beams in Every Living Room (Excluding Valencia)
Molding: 3” Deluxe Crown Moulding
Wall Finish: Finished Drywall Throughout
Interior Doors: 3-Panel Interior Doors
Interior Lighting: Can Lights in Living Room, Family Room, Den, Bedrooms & Hallway
Interior Flooring: Linoleum
Additional Specs: Residential Shelving in all Primary Closets with 72” Framed Mirror (Where Possible)
Carpet Type Or Grade: 25oz Shaw® Carpet in Bedrooms
Home Entertainment: Entertainment Center or Entertainment Wall in Every Living Room or Family Room
Additional Specs: Black Faucets, Doorknobs, Hinges, Cabinet Pulls, Etc. Throughout
Electrical Service: 200 Amp Electrical Panel / Nail-On Electrical Boxes
Shut Off Valves Throughout: Water Shutoffs Throughout
Water Heater: 50-Gallon Electric Water Heater
Water Shut Off Valves: Whole Home Water Shutoff
Electrical Service: 200 Amp Electrical Panel / Nail-On Electrical Boxes
Shut Off Valves Throughout: Water Shutoffs Throughout
Water Heater: 50-Gallon Electric Water Heater
Water Shut Off Valves: Whole Home Water Shutoff
Bathroom Sink: (2) Sinks in Primary Bath (Where Possible) / Rectangle Porcelain Sinks
Bathroom Lighting: Can Lights
Bathroom Flooring: Linoleum
Bathroom Countertops: Rolled Edge Countertop
Bathroom Additional Specs: Black Noire Framed Mirrors in Baths
Bathroom Backsplash: Post Form Rolled Backsplash
Bathroom Shower: Fiberglass Tubs & Showers / 72” Duma Wall Shower with Glass Wall in all Primary Baths
Bathroom Toilet Type: Porcelain Elongated Toilets
Bathroom Lighting: Can Lights
Bathroom Flooring: Linoleum
Bathroom Countertops: Rolled Edge Countertop
Bathroom Additional Specs: Black Noire Framed Mirrors in Baths
Bathroom Backsplash: Post Form Rolled Backsplash
Bathroom Shower: Fiberglass Tubs & Showers / 72” Duma Wall Shower with Glass Wall in all Primary Baths
Bathroom Toilet Type: Porcelain Elongated Toilets
Kitchen Sink: 8” Deep Double-Bowl Stainless Sink
Kitchen Refrigerator: Stainless Steel 18 Cu.Ft. Refrigerator with Icemaker
Kitchen Range Type: Stainless Steel 30” Coil Top Range
Kitchen Range Hood: Stainless Steel & Glass Euro Style Range Hood
Kitchen Lighting: Can Lights
Kitchen Flooring: Linoleum
Kitchen Dishwasher: Stainless Steel Dishwasher
Kitchen Countertops: Rolled Edge Countertop with (2) Rows of Tile & Behind Range to Ceiling
Kitchen Cabinetry: RTF White or Wood Cabinet Doors, Drawers, & Stiles / Soft Close Drawers & Doors / Lined Cabinets / Center Shelf in Base Cabinet / 42” Overhead Cabinet with Finished Shelves
Kitchen Microwave: Stainless Steel Microwave in Pantry Cabinet
Kitchen Window: 30x42 Fixed Window Over all Kitchen Sinks
Kitchen Refrigerator: Stainless Steel 18 Cu.Ft. Refrigerator with Icemaker
Kitchen Range Type: Stainless Steel 30” Coil Top Range
Kitchen Range Hood: Stainless Steel & Glass Euro Style Range Hood
Kitchen Lighting: Can Lights
Kitchen Flooring: Linoleum
Kitchen Dishwasher: Stainless Steel Dishwasher
Kitchen Countertops: Rolled Edge Countertop with (2) Rows of Tile & Behind Range to Ceiling
Kitchen Cabinetry: RTF White or Wood Cabinet Doors, Drawers, & Stiles / Soft Close Drawers & Doors / Lined Cabinets / Center Shelf in Base Cabinet / 42” Overhead Cabinet with Finished Shelves
Kitchen Microwave: Stainless Steel Microwave in Pantry Cabinet
Kitchen Window: 30x42 Fixed Window Over all Kitchen Sinks
Please note
All sizes and dimensions are nominal or based on approximate builder measurements. The builder reserves the right to make changes due to any changes in material, color, specifications, and features anytime without notice or obligation.





