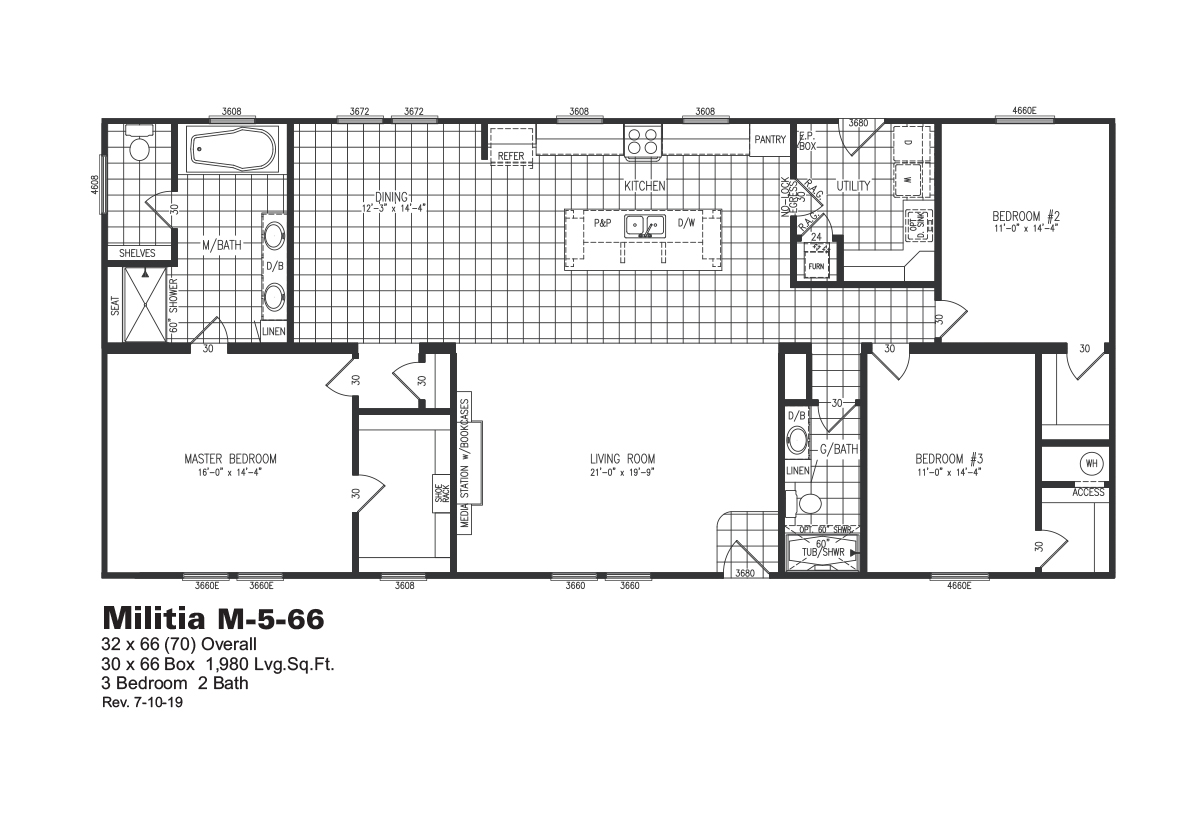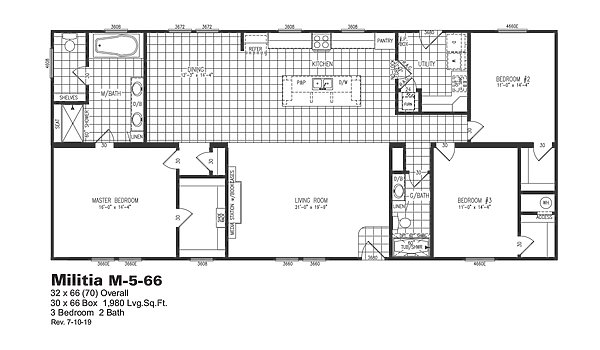MilitiaM-5-66
Manufactured
MilitiaM-5-66
About this home
The Militia / M-5-66 built by Meridian Homes is a stunning home with 1,980 square feet of living space, three bedrooms, and two bathrooms. The open concept floor plan creates a sense of spaciousness, while the large windows allow natural light to flood the living areas. The well-appointed kitchen features a center island, plenty of storage, and modern appliances. The spacious bedrooms offer ample closet space, while the master bedroom includes a walk-in closet and an en-suite bathroom. The M-5-66 is the perfect home for families who want to enjoy a comfortable and stylish living experience.
This home is offered by
Share this home
Details
| Built by | Meridian Homes |
|---|---|
| Bedrooms | 3 |
| Bathrooms | 2 |
| Square feet | 1980 |
| Length | 66' 0" |
| Width | 30' 0" |
| Sections | 2 |
| Stories | 1 |
| Style | Ranch |
Specifications
No specification data available
Please note
All sizes and dimensions are nominal or based on approximate builder measurements. The builder reserves the right to make changes due to any changes in material, color, specifications, and features anytime without notice or obligation.

