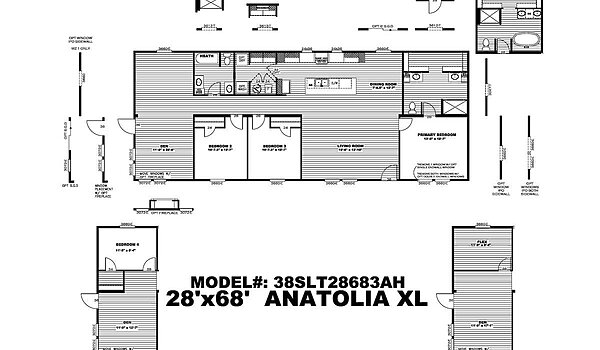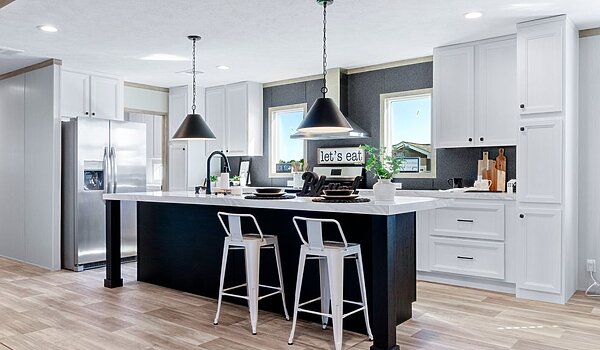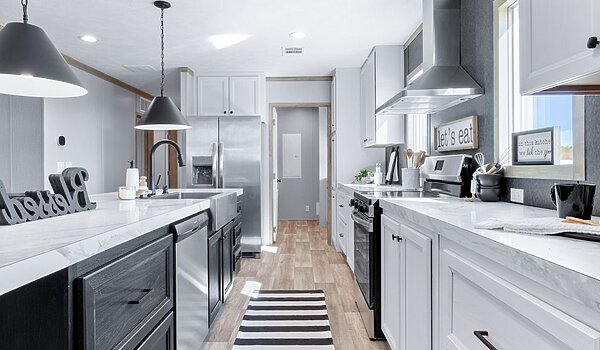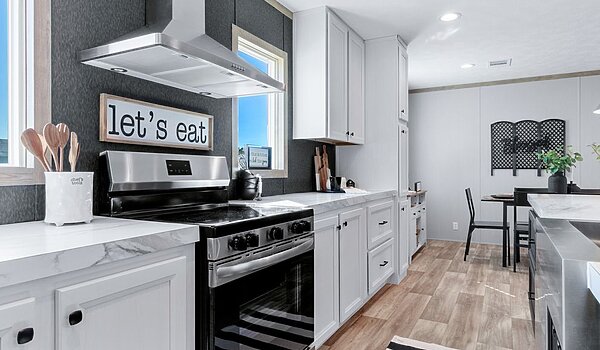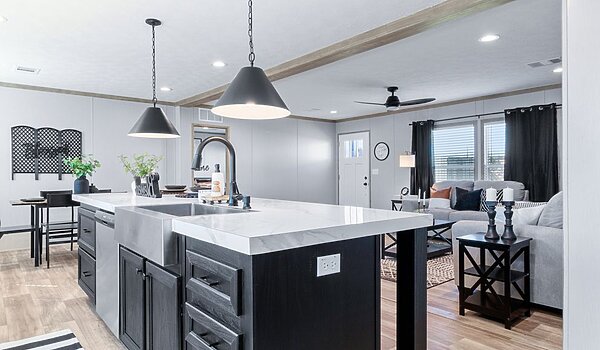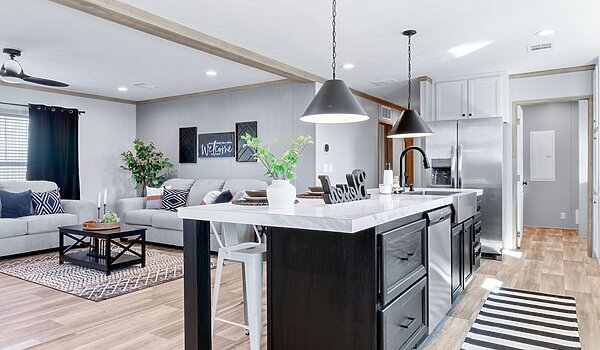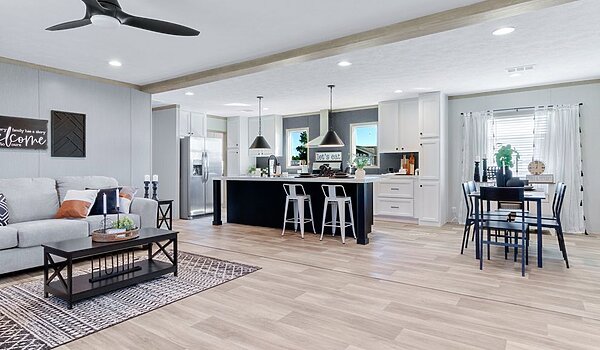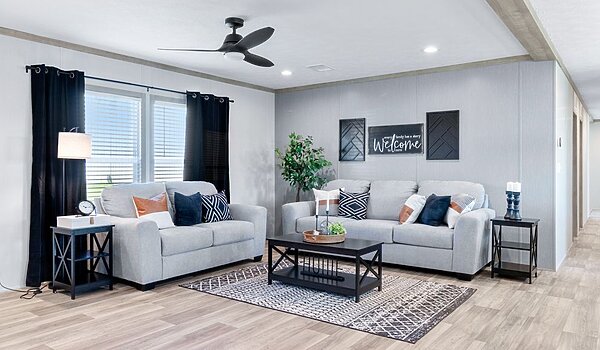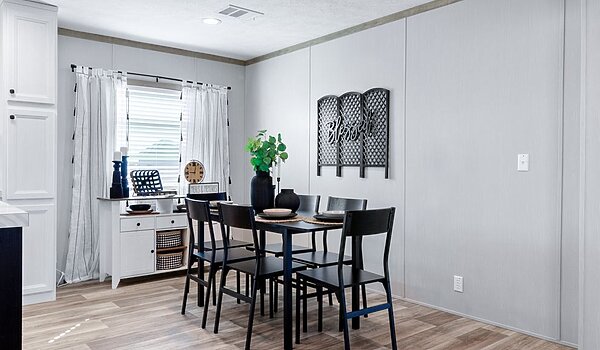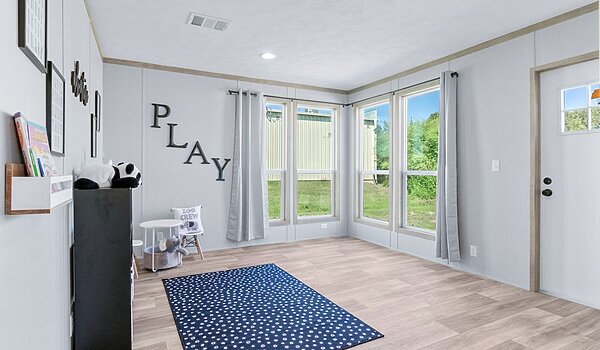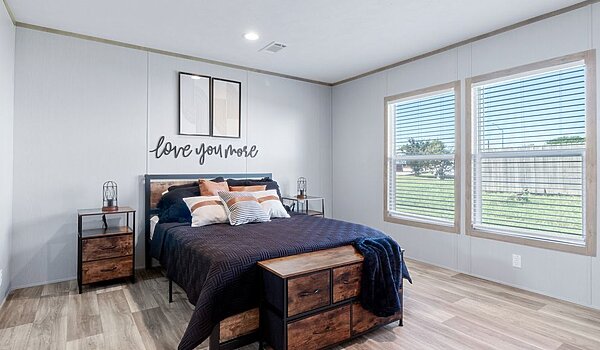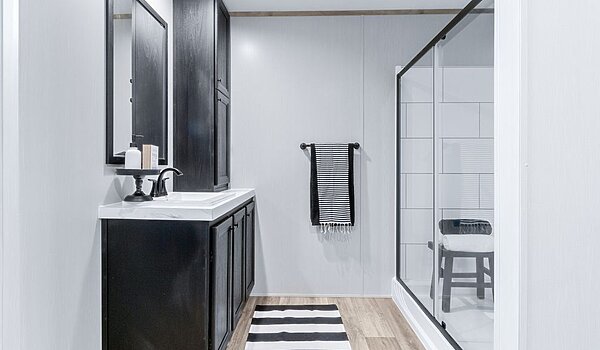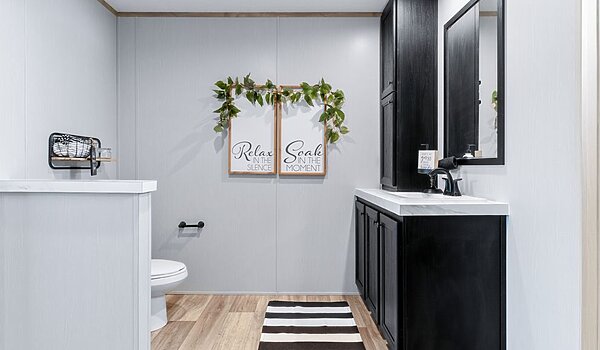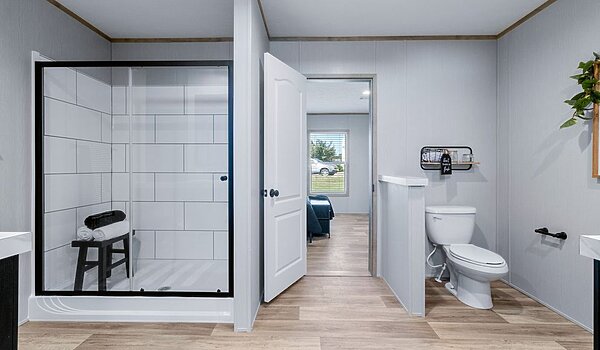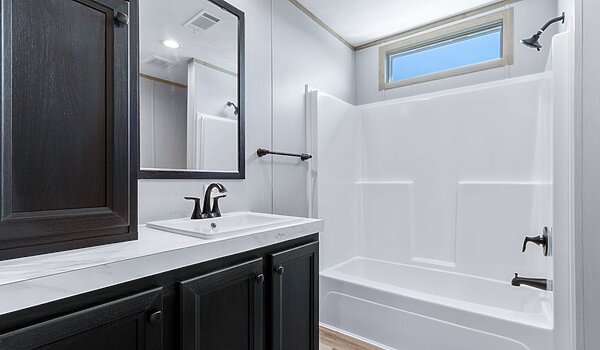IndependentAnatolia XL SLT28683AH
Manufactured
IndependentAnatolia XL SLT28683AH
About this home
Independent / Anatolia XL SLT28683AH built by Clayton Built Sulphur Springs is a spacious manufactured home offering 3 bedrooms, 2 bathrooms, and 1,904 square feet of luxurious living space. This model combines expansive design with modern functionality, featuring an open floor plan, a large kitchen, and a cozy living area perfect for gatherings. The master suite provides a private oasis, while the additional bedrooms offer ample space for family or guests. With its blend of elegance and practicality, the Anatolia XL SLT28683AH is an ideal choice for those seeking comfort and sophistication in a manufactured home.
This home is offered by
Share this home
Details
| Built by | Clayton Sulphur Springs |
|---|---|
| Bedrooms | 3 |
| Bathrooms | 2 |
| Square feet | 1904 |
| Length | 68' 0" |
| Width | 28' 0" |
| Sections | 2 |
| Stories | 1 |
| Style | Ranch |
Specifications
Floor Joists: 16” O.C. Floor Joists
Additional Specs: Faucet on Rear Sidewall / White Smart Panel Fascia / 5” White Lineal Trim
Front Door: Six Panel Steel Front Door
Window Type: Clear Low-E Argon Insulated Windows
Exterior Lighting: Porch Lights – Exterior Doors
Exterior Outlets: Exterior Electrical Receptable on Rear Sidewall
Front Door: Six Panel Steel Front Door
Window Type: Clear Low-E Argon Insulated Windows
Exterior Lighting: Porch Lights – Exterior Doors
Exterior Outlets: Exterior Electrical Receptable on Rear Sidewall
Ceiling Type Or Grade: 8’ Flat Ceilings
Window Treatment: 2” Mini-Blinds
Interior Doors: 2 Panel Interior Doors
Interior Lighting: Recessed LED Lighting
Interior Flooring: Beau Flor Vinyl Flooring
Additional Specs: Trim Around Mirrors
Carpet Type Or Grade: Carpet by Shaw
Window Treatment: 2” Mini-Blinds
Interior Doors: 2 Panel Interior Doors
Interior Lighting: Recessed LED Lighting
Interior Flooring: Beau Flor Vinyl Flooring
Additional Specs: Trim Around Mirrors
Carpet Type Or Grade: Carpet by Shaw
Furnace: Carrier® SmartComfort® Furnace
Thermostat: ecobee® Smart Thermostat
Water Heater: 40 Gallon Water Heater
Water Shut Off Valves: Water Shutoffs Throughout
Thermostat: ecobee® Smart Thermostat
Water Heater: 40 Gallon Water Heater
Water Shut Off Valves: Water Shutoffs Throughout
Bathroom Sink: Double Lavs in Primary bath
Bathroom Flooring: Beau Flor Vinyl Flooring
Bathroom Additional Specs: Towel Bar & Tissue Holders
Bathroom Flooring: Beau Flor Vinyl Flooring
Bathroom Additional Specs: Towel Bar & Tissue Holders
Kitchen Sink: 8” deep Stainless Steel Sink
Kitchen Flooring: Beau Flor Vinyl Flooring
Kitchen Dishwasher: Black Dishwasher
Kitchen Cabinetry: 42” DuraCraft® Cabinets in Kitchen
Kitchen Additional Specs: Plumb for Icemaker / Matte Black Fixtures
Kitchen Appliances: Frigidaire Appliances
Kitchen Flooring: Beau Flor Vinyl Flooring
Kitchen Dishwasher: Black Dishwasher
Kitchen Cabinetry: 42” DuraCraft® Cabinets in Kitchen
Kitchen Additional Specs: Plumb for Icemaker / Matte Black Fixtures
Kitchen Appliances: Frigidaire Appliances
Please note
All sizes and dimensions are nominal or based on approximate builder measurements. The builder reserves the right to make changes due to any changes in material, color, specifications, and features anytime without notice or obligation.


