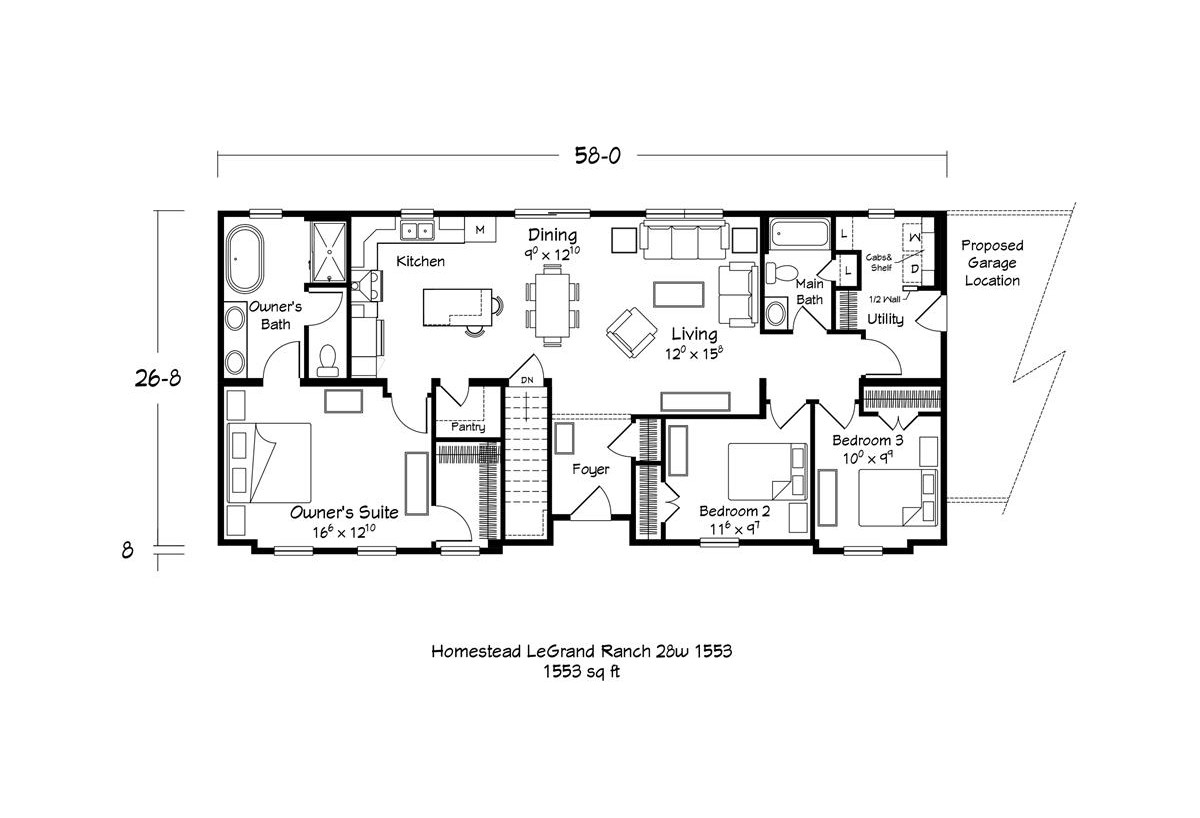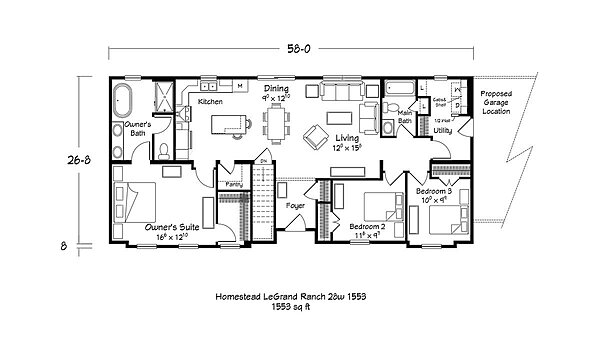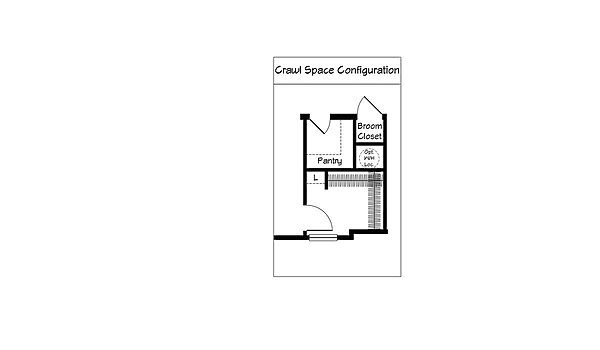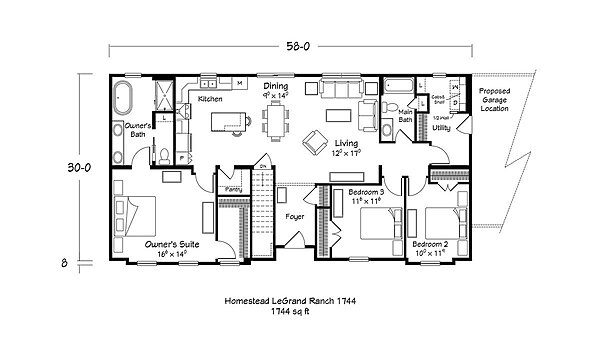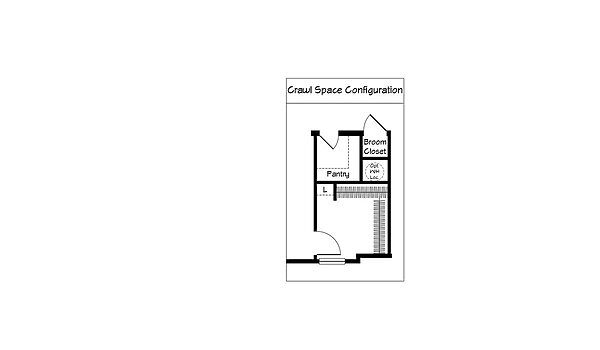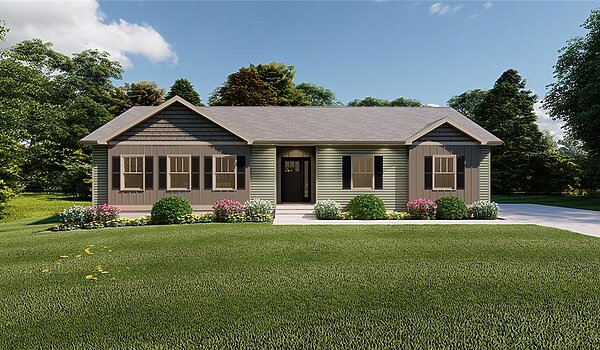Homestead SeriesLeGrand Ranch 1553 1744
Modular
Homestead SeriesLeGrand Ranch 1553 1744
About this home
The Homestead Series / LeGrand Ranch 1553 1744 built by Ritz-Craft Custom Homes offers 1,553 sq. ft. with 3 bedrooms and 2 bathrooms. A small foyer leads to a bright living room that connects to the dining area and an island kitchen with a handy pantry. The split layout places the owner’s suite on one side with a private bath, while Bedrooms 2 and 3 are grouped on the opposite end near the main bath. A convenient utility room sits by the proposed garage entry. Easy circulation, smart storage, and comfortable rooms make everyday living simple.
This home is offered by
Share this home
Details
| Built by | Ritz-Craft Custom Homes |
|---|---|
| Bedrooms | 3 |
| Bathrooms | 2 |
| Square feet | 1744 |
| Length | 58' 0" |
| Width | 28' 0" |
| Sections | 2 |
| Stories | 1 |
| Style | Ranch |
Specifications
No specification data available
Please note
All sizes and dimensions are nominal or based on approximate builder measurements. The builder reserves the right to make changes due to any changes in material, color, specifications, and features anytime without notice or obligation.
