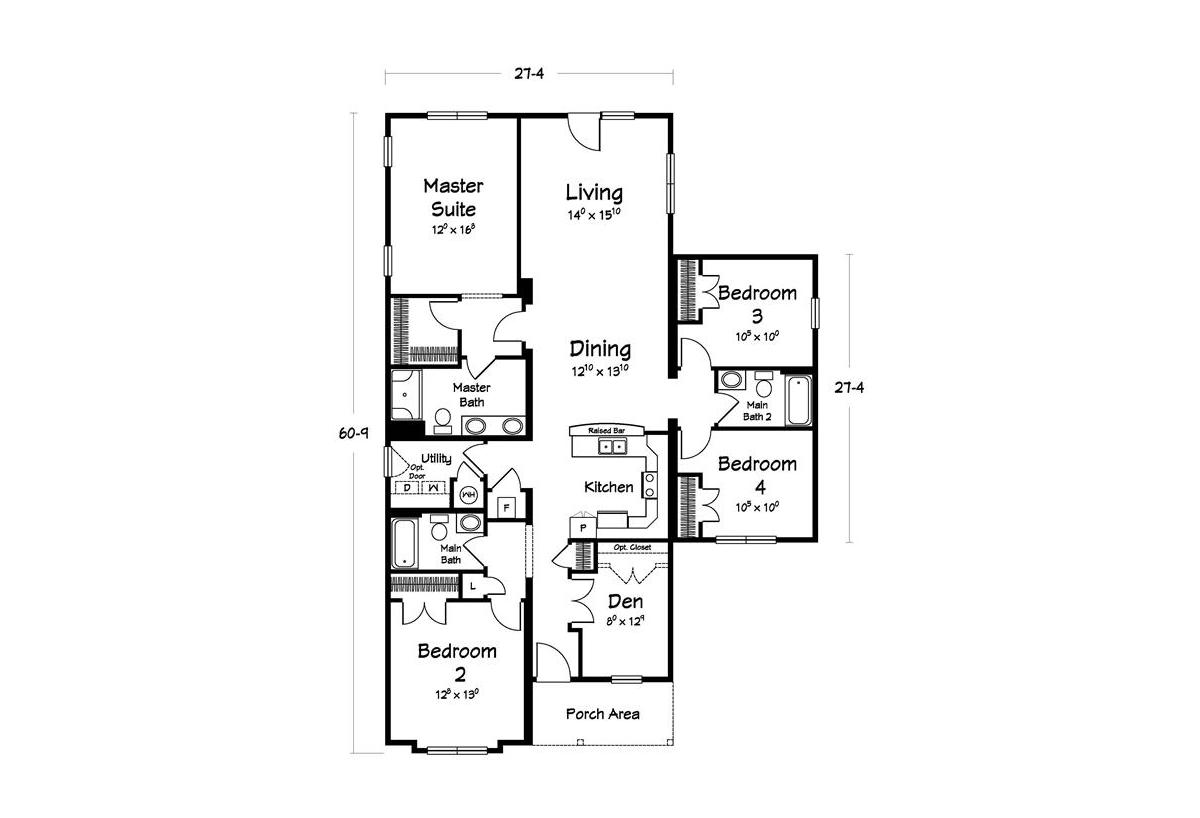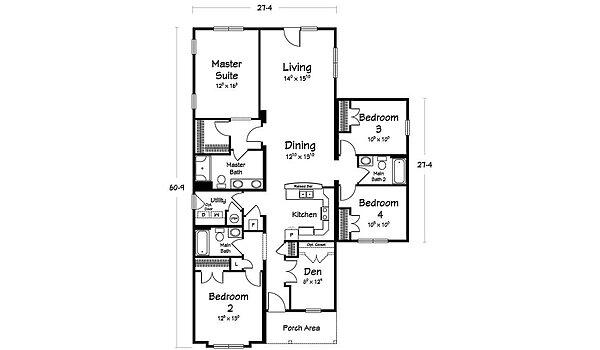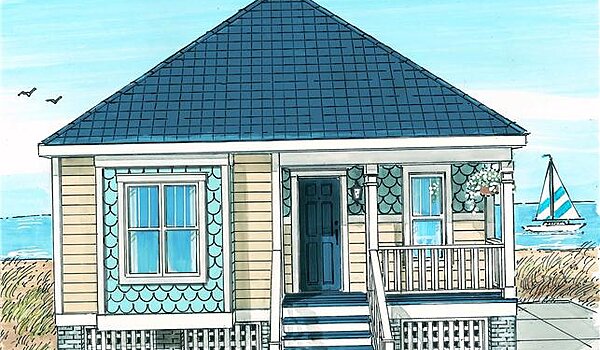Benchmark SeriesDaybreak Cottage III
Modular
Benchmark SeriesDaybreak Cottage III
About this home
Meet the Benchmark Series / Daybreak Cottage III by Ritz-Craft Custom Homes—a bright, family-friendly ranch offering 1,943 sq ft with 4 bedrooms and 3 bathrooms. Guests arrive via the welcoming front porch into a flexible den/flex room, then flow to an open living and dining area anchored by a raised-bar U-shaped kitchen that makes everyday meals and weekend entertaining effortless. The private owner’s suite tucks away with its own full bath, Bedroom 2 enjoys a nearby hall bath up front, and Bedrooms 3 and 4 form their own wing with a shared bath—perfect separation for kids, guests, or a quiet home office. A dedicated utility/laundry keeps chores out of sight, while the easy, single-level layout lives large and comfortable from day one.
This home is offered by
Share this home
Details
| Built by | Ritz-Craft Custom Homes |
|---|---|
| Bedrooms | 4 |
| Bathrooms | 3 |
| Square feet | 1943 |
| Length | 60' 9" |
| Width | 27' 4" |
| Sections | 2 |
| Stories | 1 |
| Style | Ranch |
Specifications
No specification data available
Please note
All sizes and dimensions are nominal or based on approximate builder measurements. The builder reserves the right to make changes due to any changes in material, color, specifications, and features anytime without notice or obligation.


