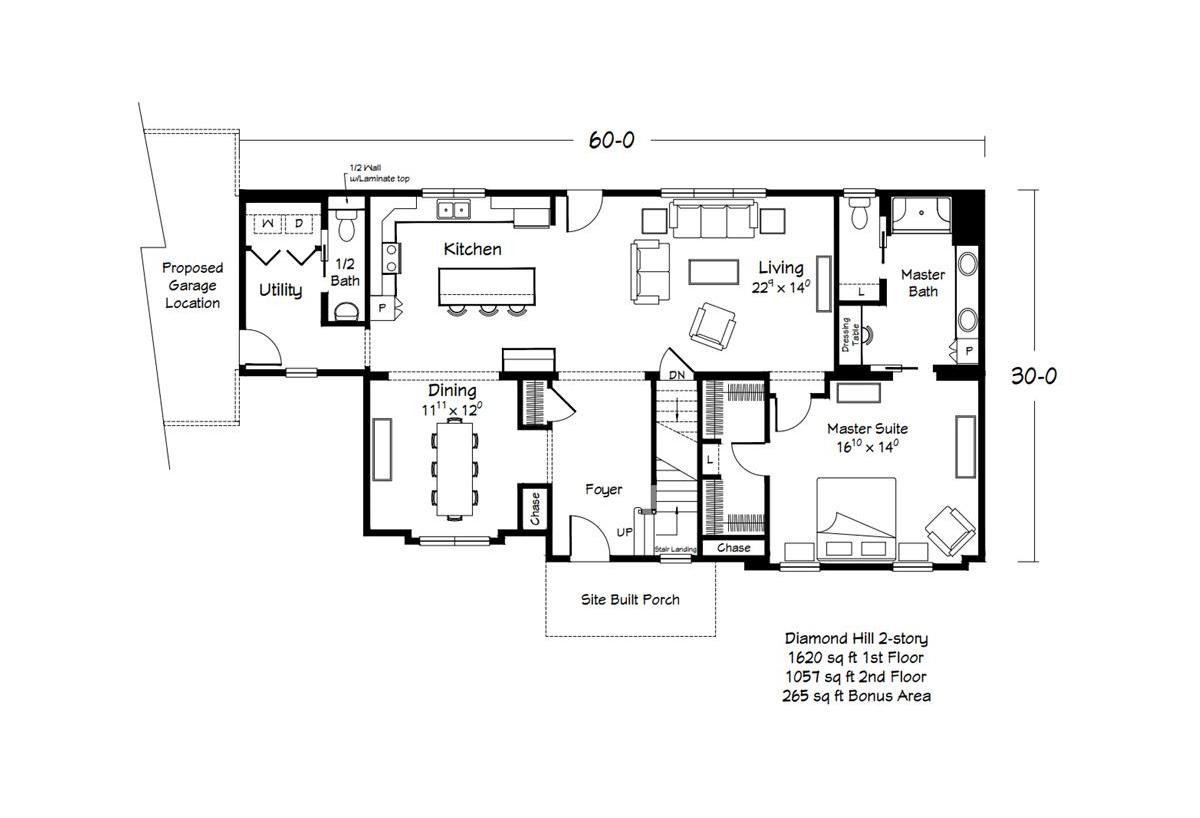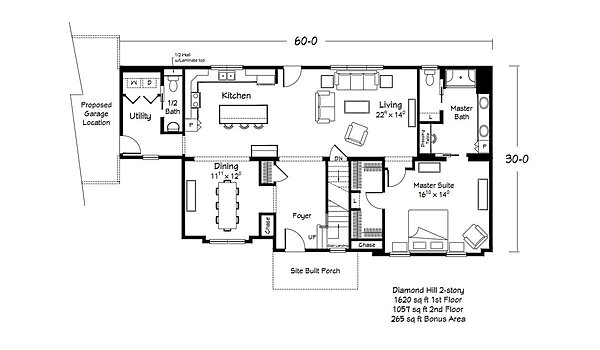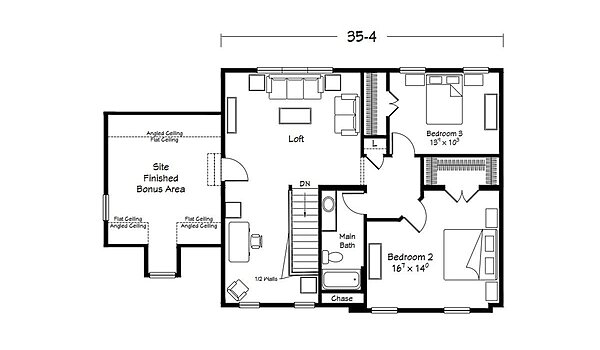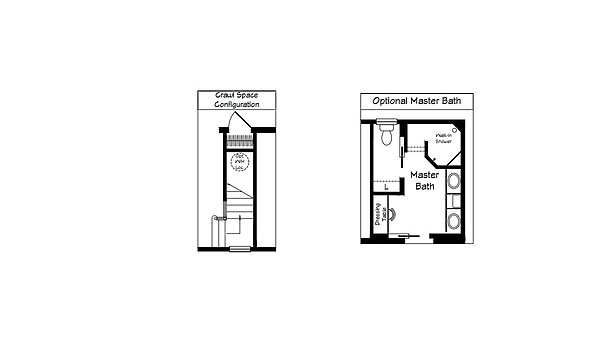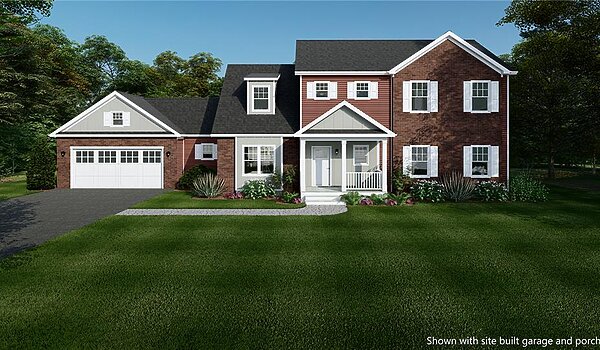Benchmark SeriesDiamond Hill
Modular
Benchmark SeriesDiamond Hill
About this home
Step into the Benchmark Series / Diamond Hill by Ritz-Craft Custom Homes—a two-story showpiece with 4 bedrooms, 2.5 bathrooms and 2,677 sq. ft. of well-planned living space, plus an optional 265 sq. ft. site-finished bonus area for even more flexibility. The main level pairs an entertainer’s island kitchen with a roomy dining area and a bright, open living room, all anchored by a welcoming foyer; a convenient powder room and a generous utility/mudroom keep daily life running smoothly. The first-floor primary suite offers privacy and easy single-level living, while upstairs two additional bedrooms share a full bath and a spacious loft—perfect for a lounge, study zone, or play space. A site-built front porch and a proposed garage location complete the picture of comfort and curb appeal.
This home is offered by
Share this home
Details
| Built by | Ritz-Craft Custom Homes |
|---|---|
| Bedrooms | 4 |
| Bathrooms | 2.5 |
| Square feet | 3190 |
| Length | 60' 0" |
| Width | 30' 0" |
| Sections | 2 |
| Stories | 2 |
| Style | Ranch |
Specifications
No specification data available
Please note
All sizes and dimensions are nominal or based on approximate builder measurements. The builder reserves the right to make changes due to any changes in material, color, specifications, and features anytime without notice or obligation.
