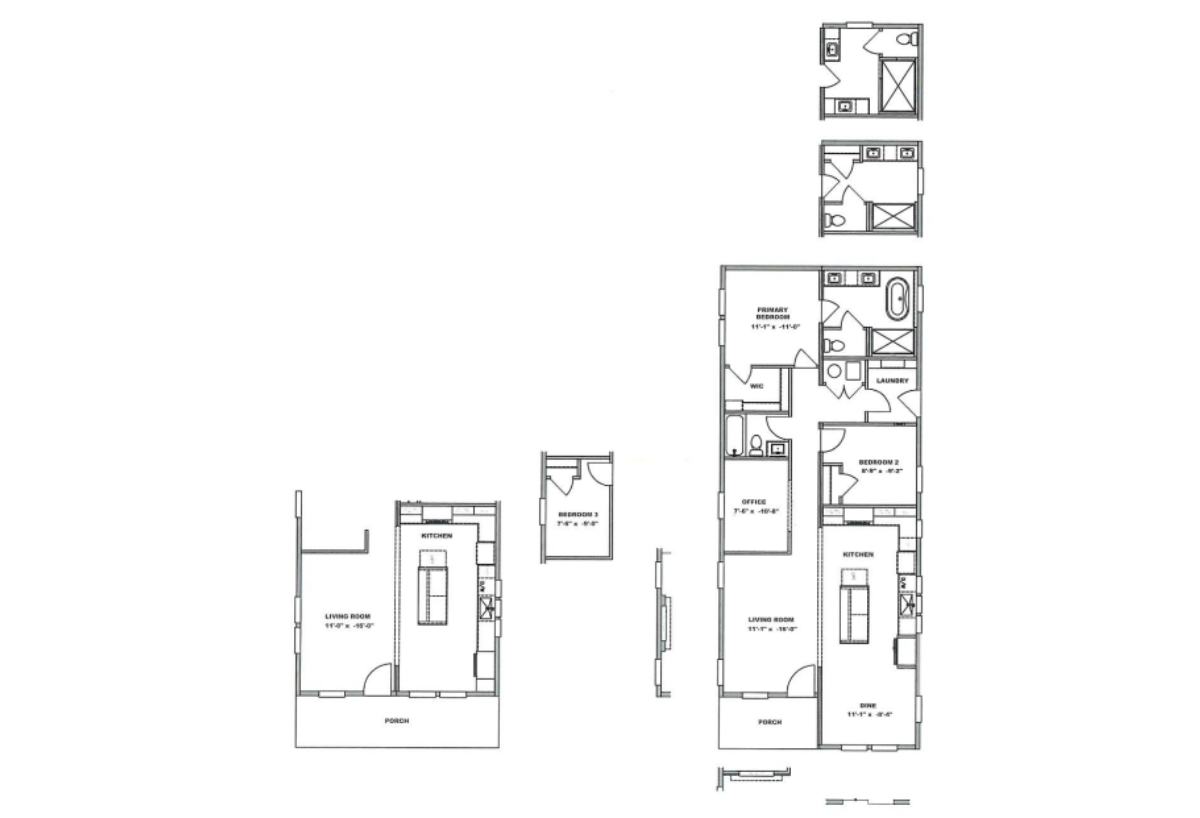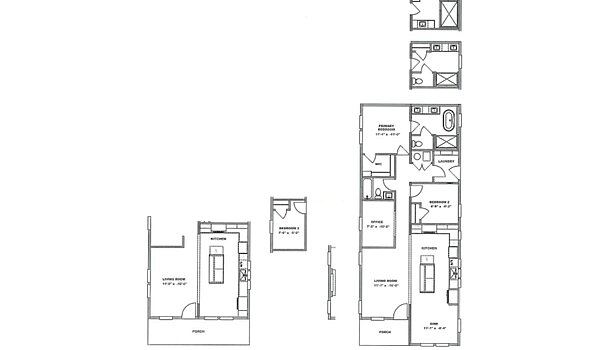Clayton EncoreEden ENC24562P
Manufactured
Clayton EncoreEden ENC24562P
About this home
Eden ENC24562P
This home is offered by
Share this home
Details
| Built by | Clayton West |
|---|---|
| Bedrooms | 2 |
| Bathrooms | 2 |
| Square feet | 1254 |
| Length | 56' 0" |
| Width | 24' 0" |
| Sections | 2 |
| Stories | 1 |
| Style | Ranch |
Specifications
Bathrooms Info: Ceramic Square Sinks / Chrome Pfister® Sink and Tub/Shower Faucets / Double Lavs in Primary Bathroom / Double Lavs in Additional Bathroom(s)* / Tile Shower with Installed Door in Primary Bathroom / Fiberglass Tub/Shower in Additional Bathroom(s) / Decorative LED Vanity Mirrors / Vanity Cabinets with Drawer Bank in Primary Bathroom / Laminate Countertops with Backsplash
Plumbing/Electrical: Living Room and Primary Bedroom Ceiling Fan Prep / Front and Rear Exterior Faucet / Front and Rear Exterior Outlet / Ecobee® Smart Thermostat / Recessed LED lighting / Rheem® 40 Gallon Hybrid Water Heater
Exterior Specs: Built Board and Batten Shutters / Hardboard Siding / 8', 3/4 Glass, 6-Lite Front Door with / Black Thumb Latch Hardware / 9-lite Rear Door / Lantern Lighting / Hardboard Facia
Construction Specs: 20# Roof with 24" On-Center Trusses / 9' Ceilings / 2x6 Floor Joists - 16" On-Center
Kitchen Specs: 42" Overhead Hardwood Finished Cabinets with / Adjustable Shelves / Glass Accent Cabinet Doors (where applicable) / Satin Brass Round Cabinet Knobs / Soft-Close Cabinet Drawers & Doors / Laminate Perimeter Countertops / Solid Surface Island Countertops / Drawer-over-Door Lower Cabinets / Samsung® Stainless Steel Appliances / French Door Refrigerator with Bottom Freezer / Smooth Cook-Top Range / Wall Oven with Microwave / Custom-Built Range Hood Vent / Single-Bowl Sink with Accessories and Pull-Down Faucet / Tile Backsplash / Pendant Lighting Above Island
Interior Finishes: Linoleum and 25oz Carpet Flooring / 3" Stile Window Trim / 7" Stile Baseboard Trim / Cabinets Above Washer & Dryer / Wood Shelf and Rod Closet Storage / Built-in Cabinet Storage in Primary Bedroom Closet / 2" Blinds / Pull-Out Trash Bins / Ring Video Doorbell
Please note
All sizes and dimensions are nominal or based on approximate builder measurements. The builder reserves the right to make changes due to any changes in material, color, specifications, and features anytime without notice or obligation.

