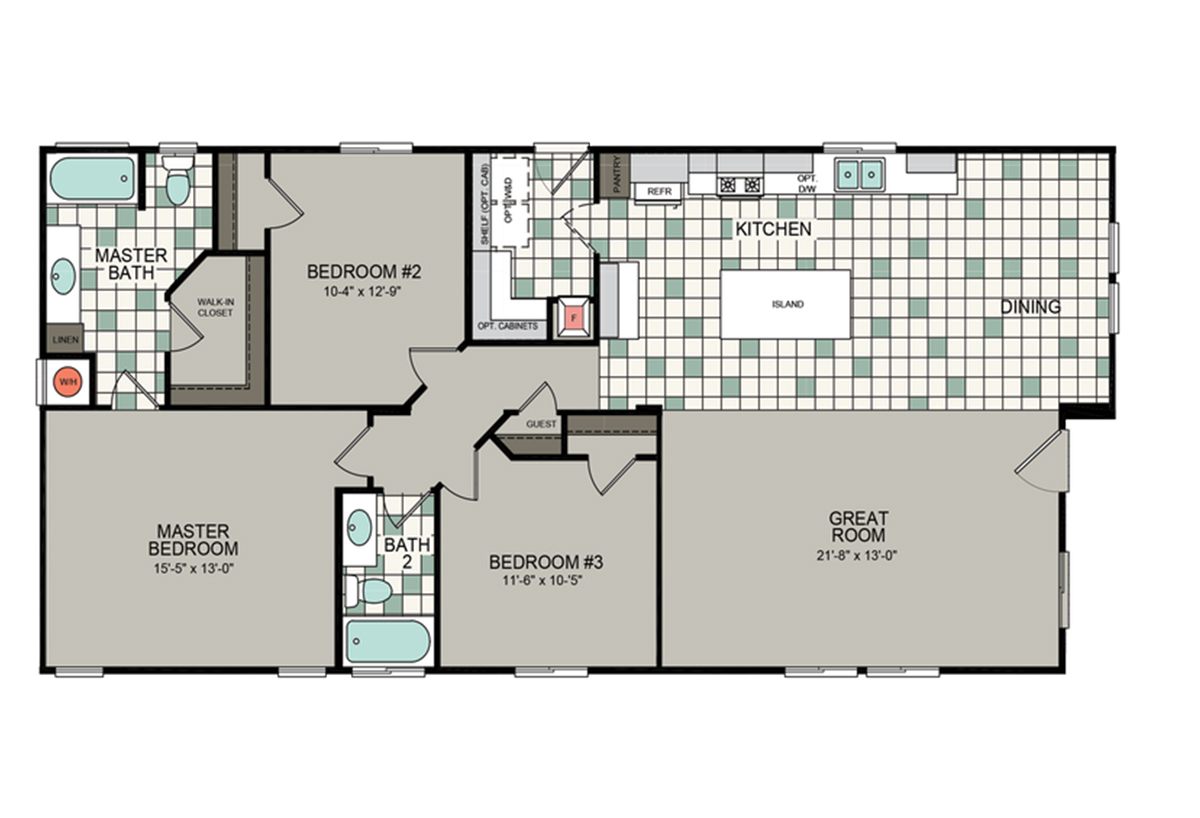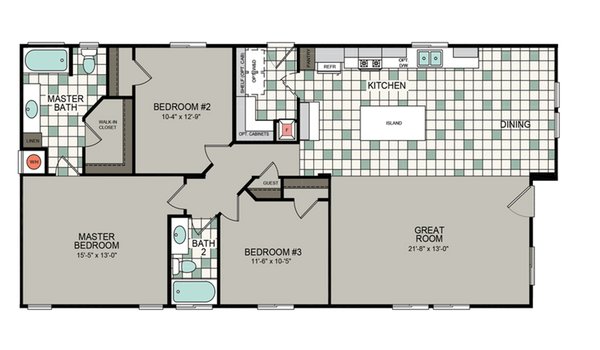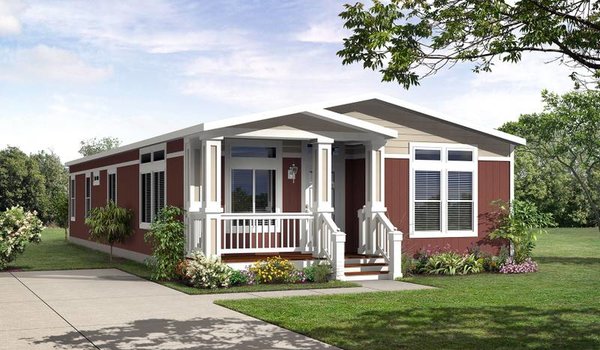KingsbrookKB-59
Manufactured
KingsbrookKB-59
About this home
The Kingsbrook KB-59 built by Silvercrest is a stunning home featuring 3 bedrooms, 2 bathrooms, and approximately 1,403 square feet of thoughtfully designed space. With a spacious open floor plan, a high-end kitchen, and premium finishes, this home combines functionality and elegance. The Kingsbrook KB-59 is perfect for those seeking a luxurious and modern living experience.
This home is offered by
Share this home
Details
| Built by | Silvercrest |
|---|---|
| Bedrooms | 3 |
| Bathrooms | 2 |
| Square feet | 1403 |
| Length | 57' 8" |
| Width | 26' 8" |
| Sections | 2 |
| Stories | 1 |
| Style | Ranch |
Specifications
Exterior Wall On Center: 16"
Exterior Wall Studs: 2x4
Floor Decking: 5/8' high density
Floor Joists: 2x6
Interior Wall Studs: California CARB II Compliant Home
Roof Load: 20 LB
Side Wall Height: 9'
Insulation (Floors): R- 11
Insulation (Walls): R- 13
Insulation (Ceiling): R- 22
Exterior Wall Studs: 2x4
Floor Decking: 5/8' high density
Floor Joists: 2x6
Interior Wall Studs: California CARB II Compliant Home
Roof Load: 20 LB
Side Wall Height: 9'
Insulation (Floors): R- 11
Insulation (Walls): R- 13
Insulation (Ceiling): R- 22
Front Door: 6 panel 36
Rear Door: 32
Shingles: GAF Class A fire rated composition with 25 yr MFG limited warranty
Siding: Cempanel brand cement fiber with 25 yr. limited warranty by
Window Type: White vinyl framed, dual glazed with Low E coating
Exterior Lighting: Satin Nickel or Bronze Lighting Fixtures
Rear Door: 32
Shingles: GAF Class A fire rated composition with 25 yr MFG limited warranty
Siding: Cempanel brand cement fiber with 25 yr. limited warranty by
Window Type: White vinyl framed, dual glazed with Low E coating
Exterior Lighting: Satin Nickel or Bronze Lighting Fixtures
Ceiling Texture: Textured Finish on Walls & Ceilings with Square Corners on Walls & Windows Openings
Window Type: White Vinyl-Framed Dual-Glazed Windows with Low-E Glazing / Energy Star® Rated Windows with Screens on All Opening Windows
Interior Doors: 3-Panel Passage & Wardrobe Doors Throughout
Carpet Type Or Grade: Group 1
Window Type: White Vinyl-Framed Dual-Glazed Windows with Low-E Glazing / Energy Star® Rated Windows with Screens on All Opening Windows
Interior Doors: 3-Panel Passage & Wardrobe Doors Throughout
Carpet Type Or Grade: Group 1
Electrical Service: 100 AMP
Furnace: Gas down flow furnace
Shut Off Valves Throughout: Y
Thermostat: Digital Thermostat with Programmable Settings
Washer Dryer Plumb Wire: PEX water lines
Water Heater: 30 Gallon gas
Water Shut Off Valves: Water Shut-Off Valves at All Sinks & Toilets
Furnace: Gas down flow furnace
Shut Off Valves Throughout: Y
Thermostat: Digital Thermostat with Programmable Settings
Washer Dryer Plumb Wire: PEX water lines
Water Heater: 30 Gallon gas
Water Shut Off Valves: Water Shut-Off Valves at All Sinks & Toilets
Bathroom Sink: China Self-Rimming Sinks
Bathroom Lighting: Designer Selected Light Above Bath Sink Areas / Satin Nickel or Bronze Lighting Fixtures
Bathroom Flooring: Easy-Clean Quality Vinyl
Bathroom Countertops: Laminate Countertops
Bathroom Faucets: Moen® Chrome Finish Dual-Handle Faucet with Manufacturers Limited Lifetime Warranty on Finish & Parts
Bathroom Fans: Ceiling Vented Exhaust Fan
Bathroom Backsplash: 6” Backsplash, 2” Front Drop Edge
Bathroom Shower: 60” One-Piece Fiberglass Tub/Shower
Bathroom Toilet Type: Elongated Low-Flow Water-Saving Toilets
Bathroom Bathtubs: Moen® Single-Lever Tub/Shower Diverter with Temperature Balancing Valve to Prevent Water Temperature Fluctuations that Can Cause Scalding with Manufacturers Limited Lifetime Warranty on Finish & Parts
Bathroom Lighting: Designer Selected Light Above Bath Sink Areas / Satin Nickel or Bronze Lighting Fixtures
Bathroom Flooring: Easy-Clean Quality Vinyl
Bathroom Countertops: Laminate Countertops
Bathroom Faucets: Moen® Chrome Finish Dual-Handle Faucet with Manufacturers Limited Lifetime Warranty on Finish & Parts
Bathroom Fans: Ceiling Vented Exhaust Fan
Bathroom Backsplash: 6” Backsplash, 2” Front Drop Edge
Bathroom Shower: 60” One-Piece Fiberglass Tub/Shower
Bathroom Toilet Type: Elongated Low-Flow Water-Saving Toilets
Bathroom Bathtubs: Moen® Single-Lever Tub/Shower Diverter with Temperature Balancing Valve to Prevent Water Temperature Fluctuations that Can Cause Scalding with Manufacturers Limited Lifetime Warranty on Finish & Parts
Kitchen Sink: Self-Rimming Ledge-Style 8” Sink – Stainless Steel Finish for Durability & Long-Life
Kitchen Refrigerator: GE 18 cu ft. double door
Kitchen Range Type: GE 30
Kitchen Range Hood: 30” Lighted Range Hood Vent
Kitchen Lighting: Recessed Can Light Above Kitchen Sink Area / Designer Selected Chandelier in Formal Dining Areas
Kitchen Flooring: vinyl
Kitchen Faucets: " Moen " chrome finish dual handle
Kitchen Countertops: Laminate Finish Countertops
Kitchen Cabinetry: Hand finished wood with solid end panel
Kitchen Backsplash: 6” Backsplash, 2” Front Drop Edge
Kitchen Additional Specs: Whirlpool® Kitchen Appliances - White or Black
Kitchen Refrigerator: GE 18 cu ft. double door
Kitchen Range Type: GE 30
Kitchen Range Hood: 30” Lighted Range Hood Vent
Kitchen Lighting: Recessed Can Light Above Kitchen Sink Area / Designer Selected Chandelier in Formal Dining Areas
Kitchen Flooring: vinyl
Kitchen Faucets: " Moen " chrome finish dual handle
Kitchen Countertops: Laminate Finish Countertops
Kitchen Cabinetry: Hand finished wood with solid end panel
Kitchen Backsplash: 6” Backsplash, 2” Front Drop Edge
Kitchen Additional Specs: Whirlpool® Kitchen Appliances - White or Black
Please note
All sizes and dimensions are nominal or based on approximate builder measurements. The builder reserves the right to make changes due to any changes in material, color, specifications, and features anytime without notice or obligation.



