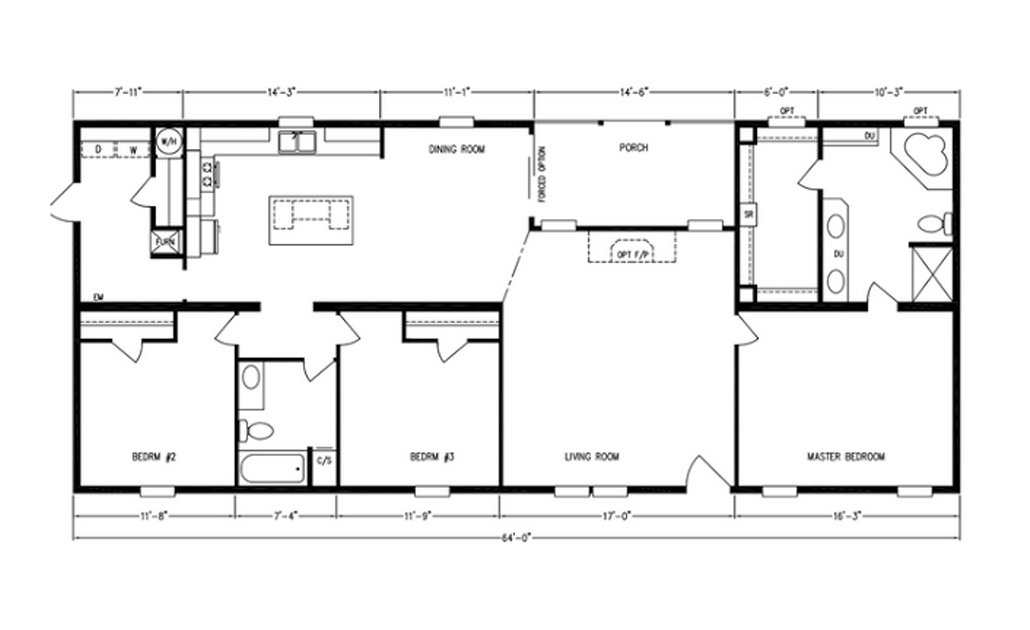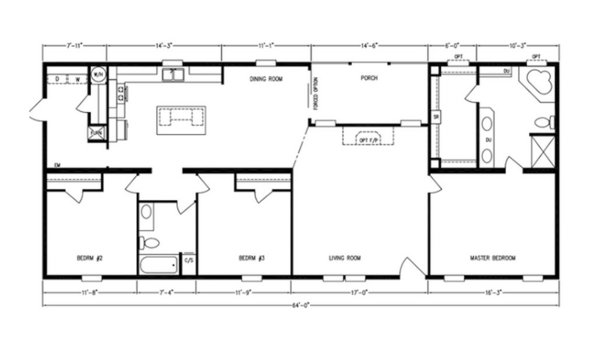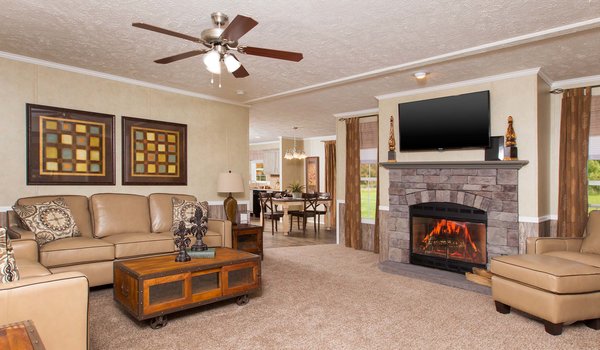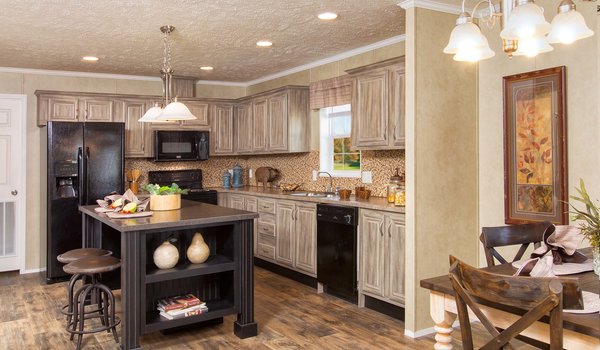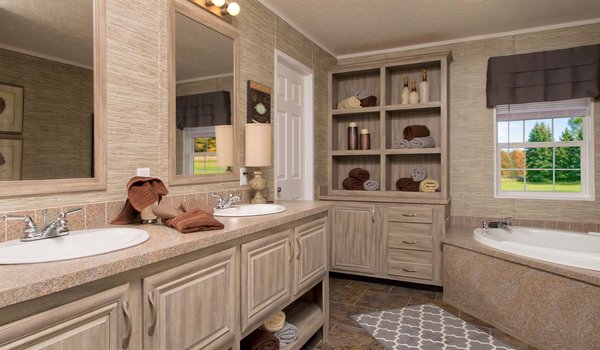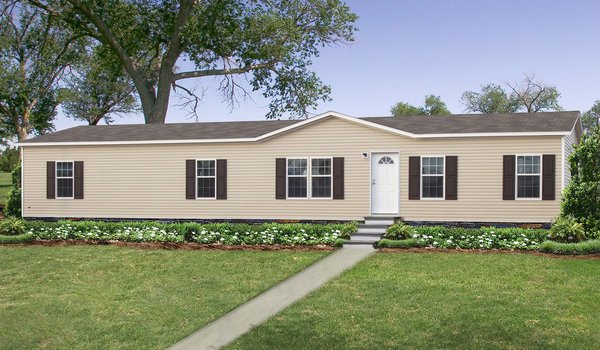MD 28' DoublesMD-17
Manufactured
MD 28' DoublesMD-17
About this home
A well conceived 3 bedroom 2 bath home features a large porch and deck with access to patio area . Floor plan is spacious with an elegant spacious semi-private kitchen with quality and abundant cabinetry, deluxe appliances, and island snack bar for casual dining.
This home is offered by
Share this home
Details
| Built by | Kabco Builders Inc. |
|---|---|
| Bedrooms | 3 |
| Bathrooms | 2 |
| Square feet | 1715 |
| Length | 68' 0" |
| Width | 28' 0" |
| Sections | 2 |
| Stories | 1 |
| Style | Ranch |
Specifications
Exterior Wall On Center: 16
Exterior Wall Studs: 2 x 4
Floor Decking: 5/8
Floor Joists: 2x6 16
Interior Wall On Center: 16
Interior Wall Studs: 2 x 4
Side Wall Height: 8'
Insulation (Floors): 11
Insulation (Walls): 11
Insulation (Ceiling): 19
Exterior Wall Studs: 2 x 4
Floor Decking: 5/8
Floor Joists: 2x6 16
Interior Wall On Center: 16
Interior Wall Studs: 2 x 4
Side Wall Height: 8'
Insulation (Floors): 11
Insulation (Walls): 11
Insulation (Ceiling): 19
Front Door: House type with Storm
Rear Door: Cottage
Siding: Premium Vinyl
Window Trim: Paneled Shutters
Window Type: Mill finished
Rear Door: Cottage
Siding: Premium Vinyl
Window Trim: Paneled Shutters
Window Type: Mill finished
Baseboards: 3
Window Treatment: Drapes and Mini-blinds
Interior Doors: Brown
Carpet Type Or Grade: Trackless
Window Treatment: Drapes and Mini-blinds
Interior Doors: Brown
Carpet Type Or Grade: Trackless
Electrical Service: 200 AMP
Shut Off Valves Throughout: Yes
Water Heater: 30 Gallon Electric
Shut Off Valves Throughout: Yes
Water Heater: 30 Gallon Electric
Bathroom Flooring: 16
Kitchen Refrigerator: 18' with Icemaker
Kitchen Flooring: 16
Kitchen Dishwasher: Yes
Kitchen Cabinetry: 5 pc. Raised Panel
Kitchen Flooring: 16
Kitchen Dishwasher: Yes
Kitchen Cabinetry: 5 pc. Raised Panel
Please note
All sizes and dimensions are nominal or based on approximate builder measurements. The builder reserves the right to make changes due to any changes in material, color, specifications, and features anytime without notice or obligation.

