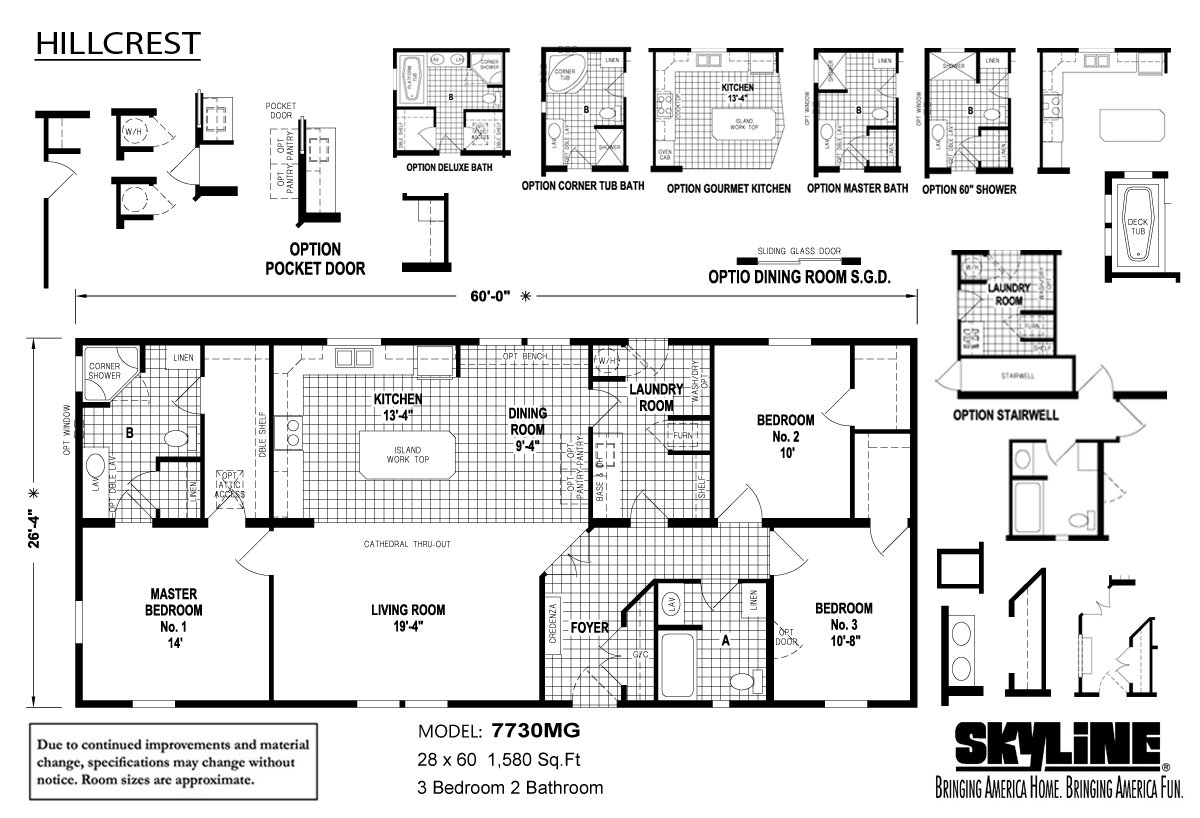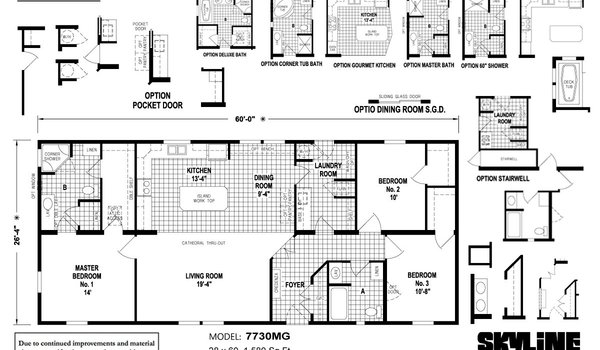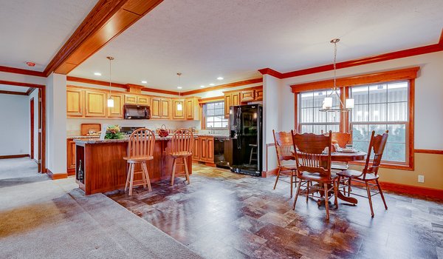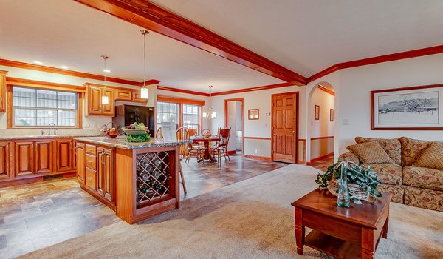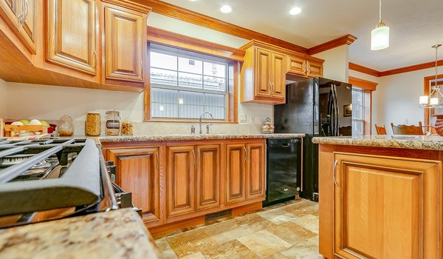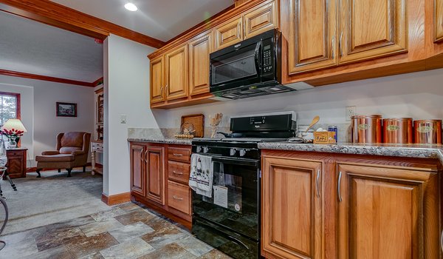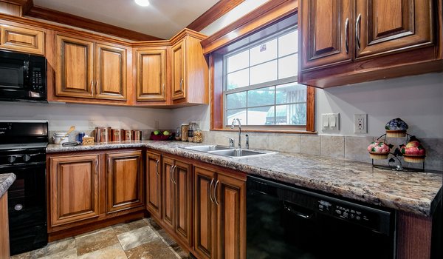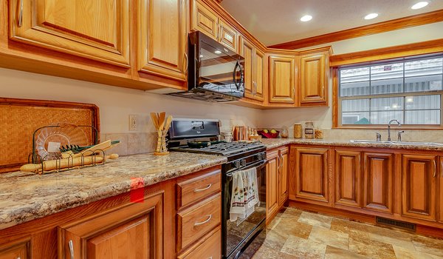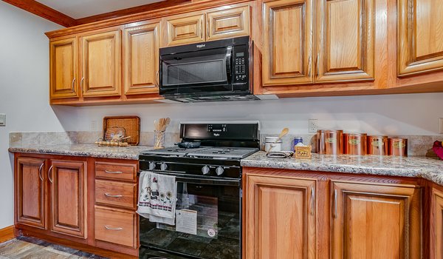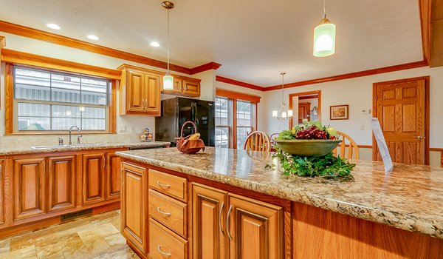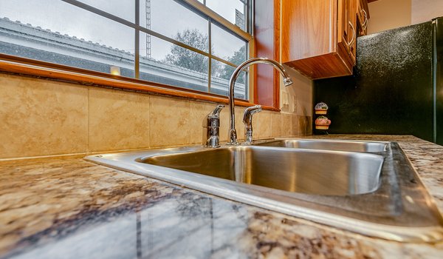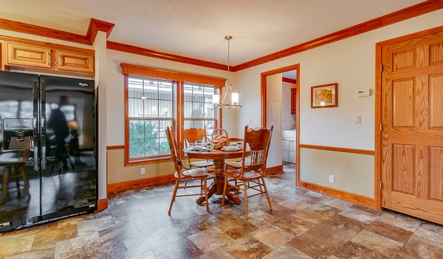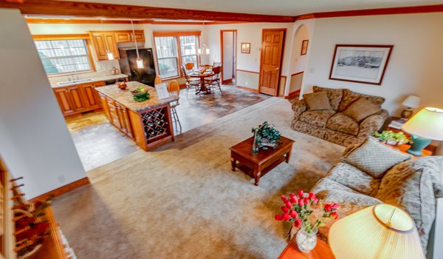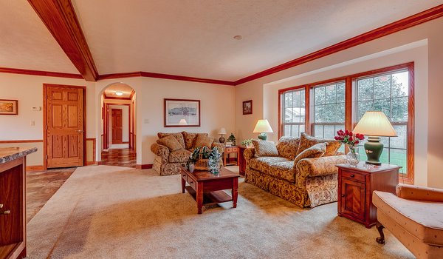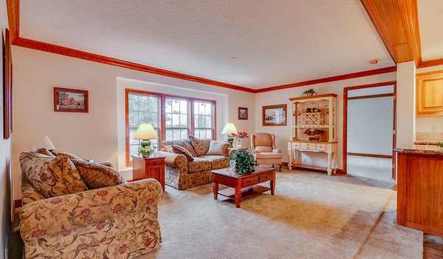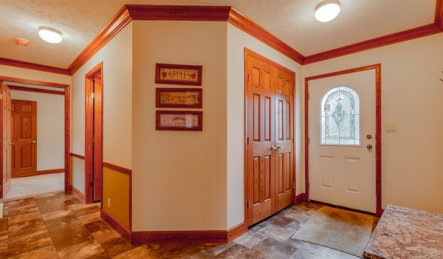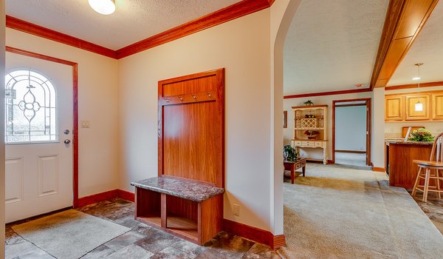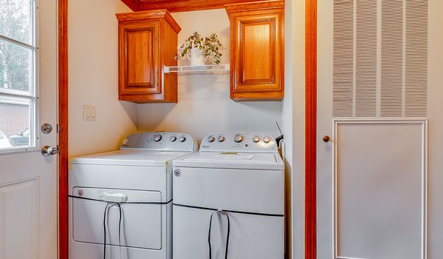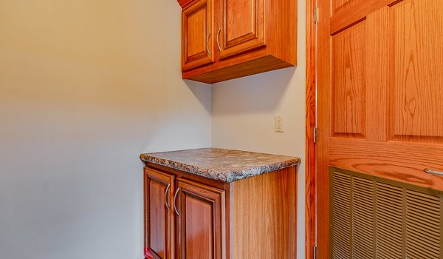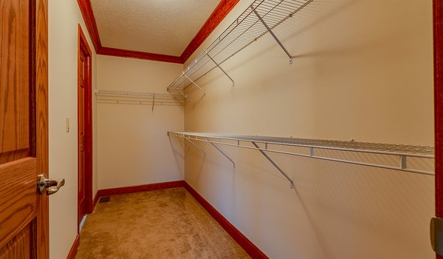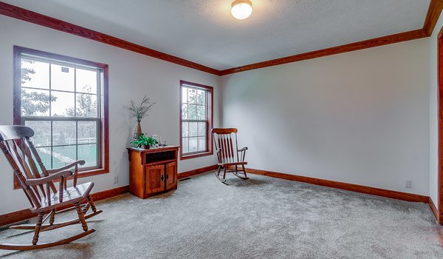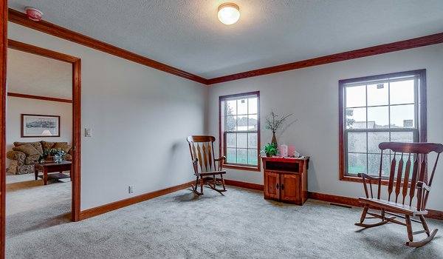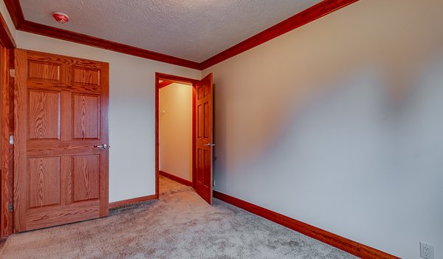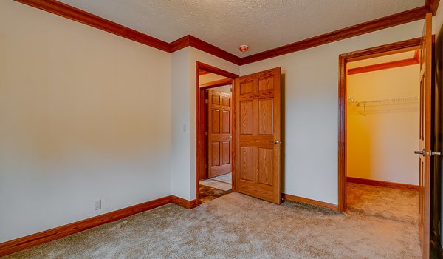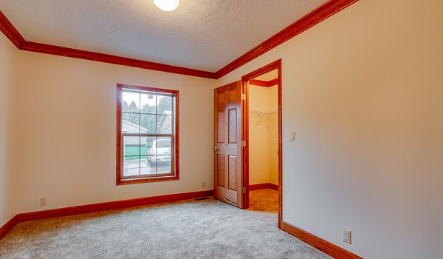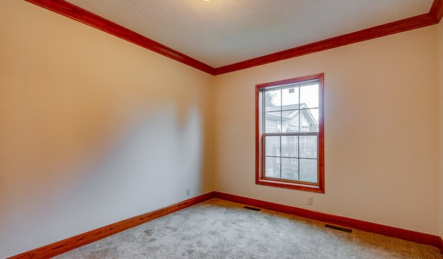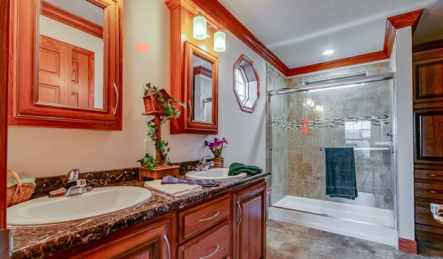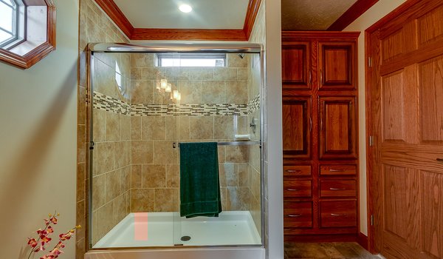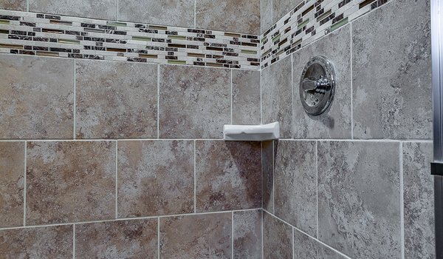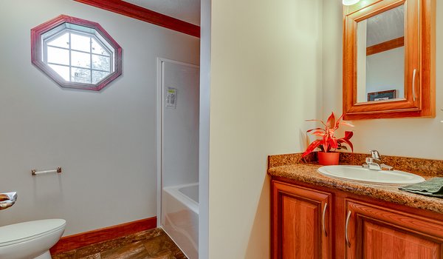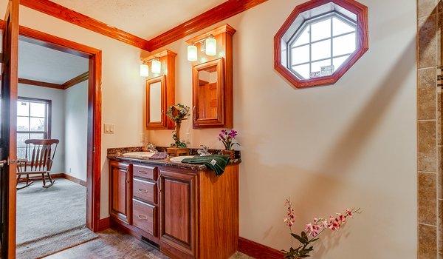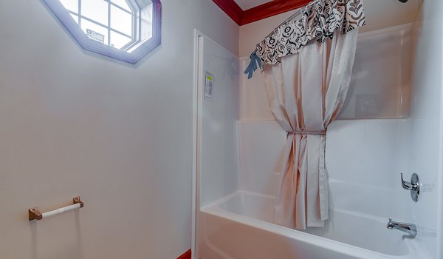Hillcrest Double Wides7730MG
Modular
Hillcrest Double Wides7730MG
About this home
Beautifully and skillfully designed modular home with formal foyer entry into spacious living room open to an elegant well appointed kitchen with convenient island worktop. Ideal for entertaining. Extra large laundry/utility/mudroom. Offered by Skyline Homes in Sugarcreek, Ohio, and available for sale by retailers in Ohio, Kentucky, West Virginia, Pennsylvania and Indiana.
This home is offered by
Share this home
Details
| Built by | Skyline Homes |
|---|---|
| Bedrooms | 3 |
| Bathrooms | 2 |
| Square feet | 1580 |
| Length | 60' 0" |
| Width | 28' 0" |
| Sections | 2 |
| Stories | 1 |
| Style | Ranch |
Specifications
Custom Options: All Skyline Homes have the 15 Month Skyline Warranty
Exterior Wall On Center: 16 inches on Center
Exterior Wall Studs: 2x6 Exterior Sidewalls
Floor Decking: OSB Tongue & Groove Floor Decking
Floor Joists: 2 x 10 Floor Joist, 16inches O.C. Double 2 x 12 Floor Center Beam
Interior Wall On Center: 16 inches on Center
Interior Wall Studs: 2”x6” Wall Studs
Roof Load: 40#
Roof Truss: 2”x4” Roof Trusses, 24” O.C.
Side Wall Height: 7'6 inch with cathedral ceilings
Insulation (Walls): R-19 Walls
Insulation (Ceiling): R-38 Ceiling
Exterior Wall On Center: 16 inches on Center
Exterior Wall Studs: 2x6 Exterior Sidewalls
Floor Decking: OSB Tongue & Groove Floor Decking
Floor Joists: 2 x 10 Floor Joist, 16inches O.C. Double 2 x 12 Floor Center Beam
Interior Wall On Center: 16 inches on Center
Interior Wall Studs: 2”x6” Wall Studs
Roof Load: 40#
Roof Truss: 2”x4” Roof Trusses, 24” O.C.
Side Wall Height: 7'6 inch with cathedral ceilings
Insulation (Walls): R-19 Walls
Insulation (Ceiling): R-38 Ceiling
Custom Options: Exterior Frost Free Faucet
Front Door: 36 inches Smooth Fiberglass Front Door w/Sunburst
Hose Bibs: Exterior House Wrap
Rear Door: Smooth Fiberglass 9-Lite Rear Door
Roof Pitch: Residential 5/12 Roof Pitch
Shingles: 30 year Architectural Shingles
Siding: Vinyl Double 4 Lap Siding
Window Trim: Shutters (Doorside)
Window Type: Vinyl windows
Exterior Lighting: Exterior Light at All Exterior Doors
Endwall Eaves: 10 inches Nominal Eaves
Front Rear Eaves: 10 inches Nominal Eaves
Front Door: 36 inches Smooth Fiberglass Front Door w/Sunburst
Hose Bibs: Exterior House Wrap
Rear Door: Smooth Fiberglass 9-Lite Rear Door
Roof Pitch: Residential 5/12 Roof Pitch
Shingles: 30 year Architectural Shingles
Siding: Vinyl Double 4 Lap Siding
Window Trim: Shutters (Doorside)
Window Type: Vinyl windows
Exterior Lighting: Exterior Light at All Exterior Doors
Endwall Eaves: 10 inches Nominal Eaves
Front Rear Eaves: 10 inches Nominal Eaves
Baseboards: Throughout
Ceiling Texture: Textured Ceiling with Spatter Finish
Safety Alarms: One Battery Backup Smoke Detector in Each Bedroom, Additional Near Bedrooms and One Shipped Loose for Stairwell
Vaulted Ceilings: Yes
Interior Doors: 6-Panel Interior Doors w/3 Hinges
Interior Walls: 1/2 inches Finished & Painted Drywall Throughout
Interior Lighting: Two-Bulb Glass Fixture in Bedrooms, Halls, Utility, Etc.
Ceiling Texture: Textured Ceiling with Spatter Finish
Safety Alarms: One Battery Backup Smoke Detector in Each Bedroom, Additional Near Bedrooms and One Shipped Loose for Stairwell
Vaulted Ceilings: Yes
Interior Doors: 6-Panel Interior Doors w/3 Hinges
Interior Walls: 1/2 inches Finished & Painted Drywall Throughout
Interior Lighting: Two-Bulb Glass Fixture in Bedrooms, Halls, Utility, Etc.
Guest Bath Combo: per floorplan
Master Separate Bath Shower: Corner Shower in Master & Fiberglass Tub in Hall Bath
Master Separate Bath Shower: Corner Shower in Master & Fiberglass Tub in Hall Bath
Electrical Service: 200 amp
Heat Duct Registers: Perimeter Heating w/ Toe Kick Registers at Kitchen & Bathrooms
Shut Off Valves Throughout: Water Shut-Off Valve at all Sinks & Commodes
Utility Cabinets: Flat panel hardwood with shaker cabinet doors
Washer Dryer Plumb Wire: PEX Water Lines, Copper Wiring, & iron gas piping with shut off valves
Heat Duct Registers: Perimeter Heating w/ Toe Kick Registers at Kitchen & Bathrooms
Shut Off Valves Throughout: Water Shut-Off Valve at all Sinks & Commodes
Utility Cabinets: Flat panel hardwood with shaker cabinet doors
Washer Dryer Plumb Wire: PEX Water Lines, Copper Wiring, & iron gas piping with shut off valves
Bathroom Sink: China Sink w/Overflow & Pop-UpDrain
Bathroom Lighting: Ceiling Light
Bathroom Flooring: Linoleum Flooring
Bathroom Countertops: 3 inches Backsplash at Lavs
Bathroom Faucets: Dual Handle knob faucets
Bathroom Fans: Lighted Vent Fan Combo
Bathroom Backsplash: Ceramic Backsplash
Bathroom Custom Options: Elongated China Commodes
Bathroom Shower: One-Piece Fiberglass Tubs & Showers (Where Shown)
Bathroom Lighting: Ceiling Light
Bathroom Flooring: Linoleum Flooring
Bathroom Countertops: 3 inches Backsplash at Lavs
Bathroom Faucets: Dual Handle knob faucets
Bathroom Fans: Lighted Vent Fan Combo
Bathroom Backsplash: Ceramic Backsplash
Bathroom Custom Options: Elongated China Commodes
Bathroom Shower: One-Piece Fiberglass Tubs & Showers (Where Shown)
Kitchen Sink: 8 inches Deep Stainless Steel Sink
Kitchen Refrigerator: 18 Cu. Ft. Double-Door Frost-Free Refriterator
Kitchen Range Type: 30 inches Deluxe Gas Range
Kitchen Range Hood: Lighted Power Hood
Kitchen Lighting: Chandelier Dining Light
Kitchen Flooring: Vinyl Flooring
Kitchen Faucets: Single lever faucet w/sprayer
Kitchen Custom Options: Smoke Detector w/Battery Backup & False Alarm Control
Kitchen Cabinetry: Solid Oak Flat Panel Cabinet Doors w/ Residential Hidden Hinges
Kitchen Backsplash: 3 inches Backspash at Countertop
Kitchen Refrigerator: 18 Cu. Ft. Double-Door Frost-Free Refriterator
Kitchen Range Type: 30 inches Deluxe Gas Range
Kitchen Range Hood: Lighted Power Hood
Kitchen Lighting: Chandelier Dining Light
Kitchen Flooring: Vinyl Flooring
Kitchen Faucets: Single lever faucet w/sprayer
Kitchen Custom Options: Smoke Detector w/Battery Backup & False Alarm Control
Kitchen Cabinetry: Solid Oak Flat Panel Cabinet Doors w/ Residential Hidden Hinges
Kitchen Backsplash: 3 inches Backspash at Countertop
Please note
All sizes and dimensions are nominal or based on approximate builder measurements. The builder reserves the right to make changes due to any changes in material, color, specifications, and features anytime without notice or obligation.

