Tiny houses have evolved dramatically over the years, embracing an array of designs that reflect their owners’ creativity and lifestyle needs. However, the Monocoque Cabin introduces a concept that stands out remarkably—a tiny house inspired by the aerodynamic design of a World War II airplane. This innovative structure is more than just a living space; it’s a piece of architectural art.
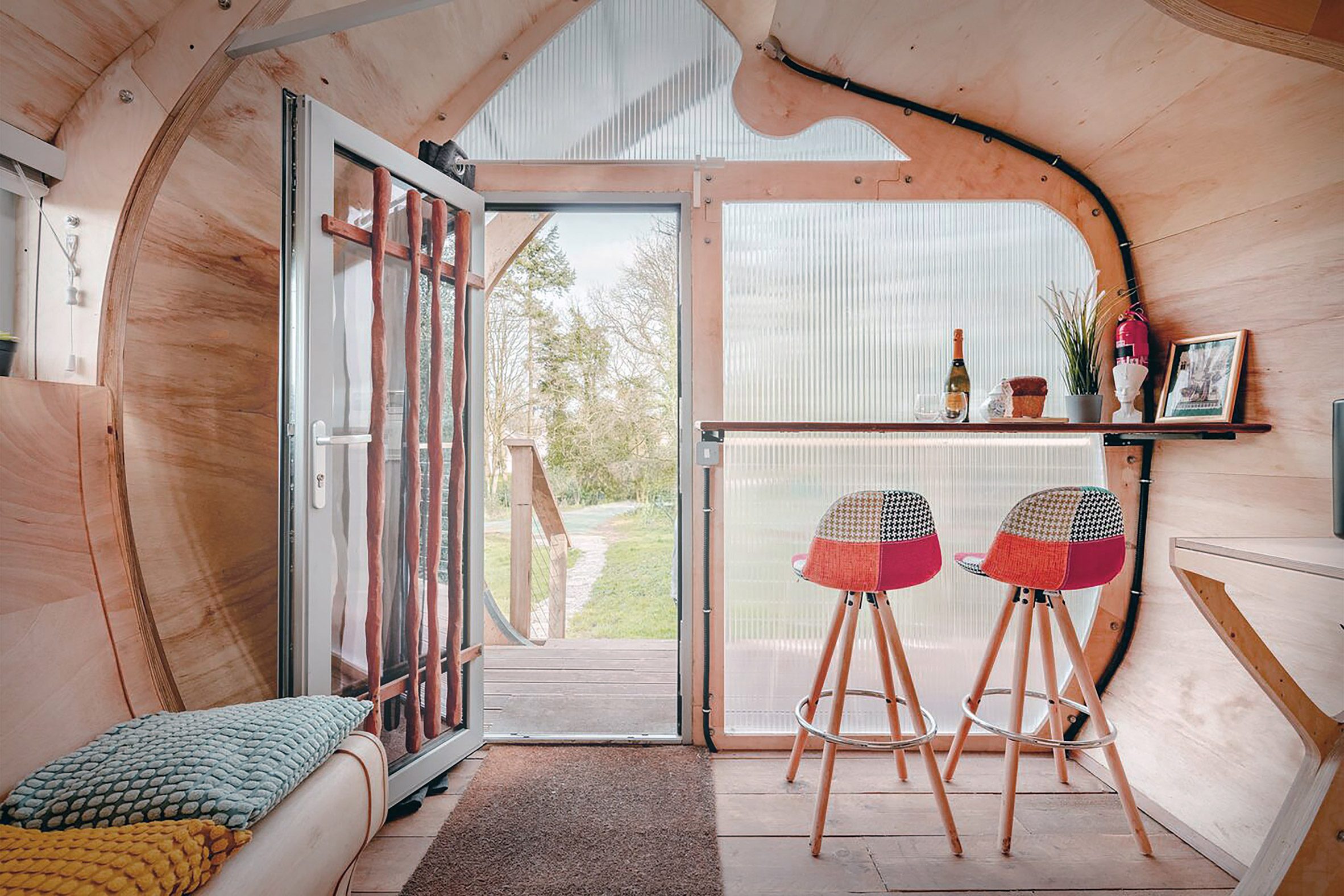
all photos – Markos Design Workshop
Unique Design and Flexible Options
At first glance, the Monocoque Cabin captivates with its striking curvilinear exterior, reminiscent of an airplane’s fuselage. Unlike the Aero Tiny, which overtly draws from aircraft aesthetics, the Monocoque Cabin offers a subtler nod to aviation, presenting a fresh take on the tiny house movement away from the traditional cottage aesthetics.
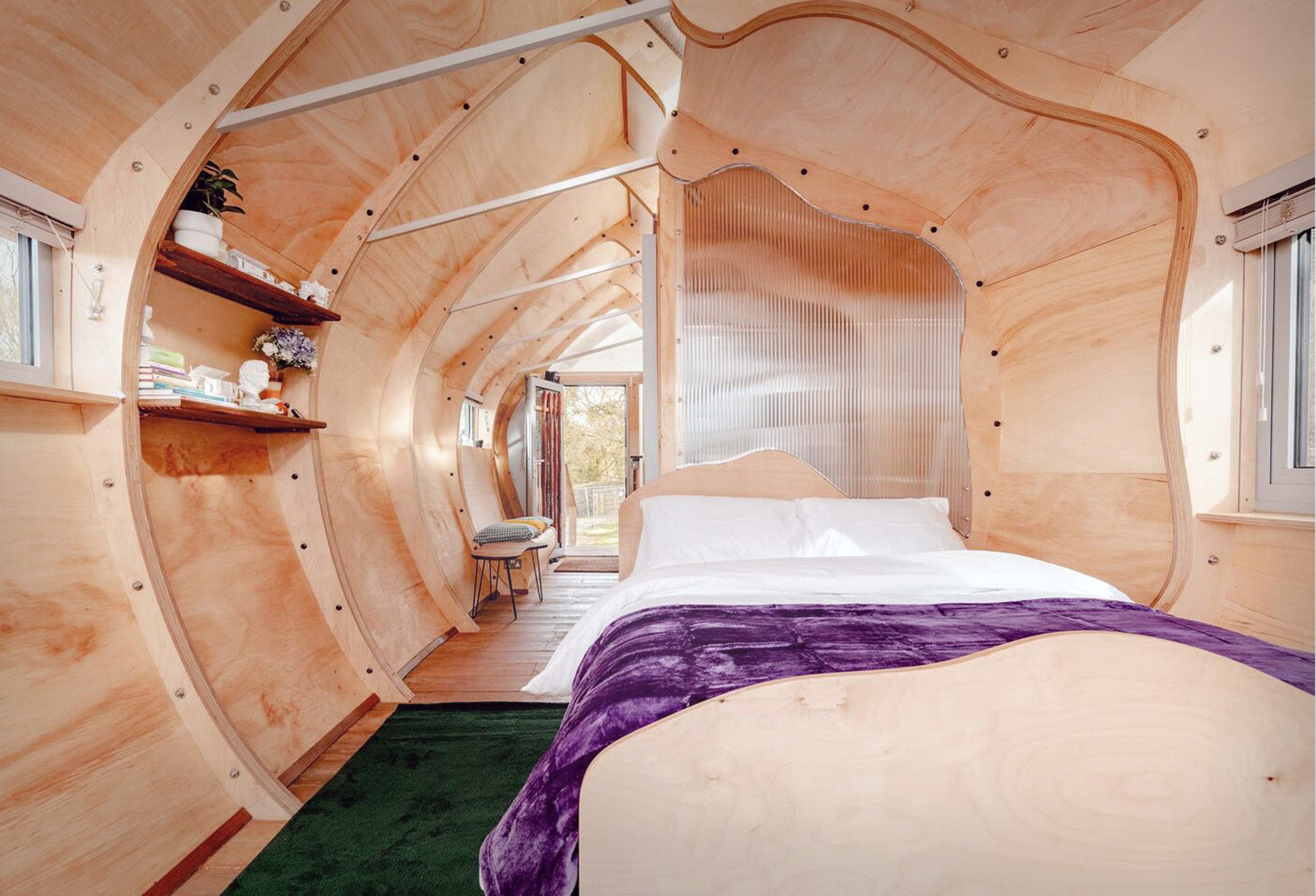
.
Spanning 9 meters (almost 30 feet) in length and 3.3 meters (about 11 feet) in width, this tiny house breaks the mold with its unique cedar shingle exterior that gracefully arcs over the structure. It’s a departure from the typical wheeled tiny houses as it is designed to be stationary with the added benefit of easy disassembly. Markos, the designer, notes that the cabin can be dismantled and relocated within a few days, emphasizing mobility without sacrificing stability.
Interior Layout and Features
Entering the cabin via a set of steps leading to a welcoming deck area, residents are greeted by a functional layout that combines a living room and kitchen. The interior is efficiently designed to maximize space, featuring a cozy sofa, a breakfast bar, and a compact kitchen equipped with essential amenities including a sink, shelving, and space for a portable stove and small refrigerator.
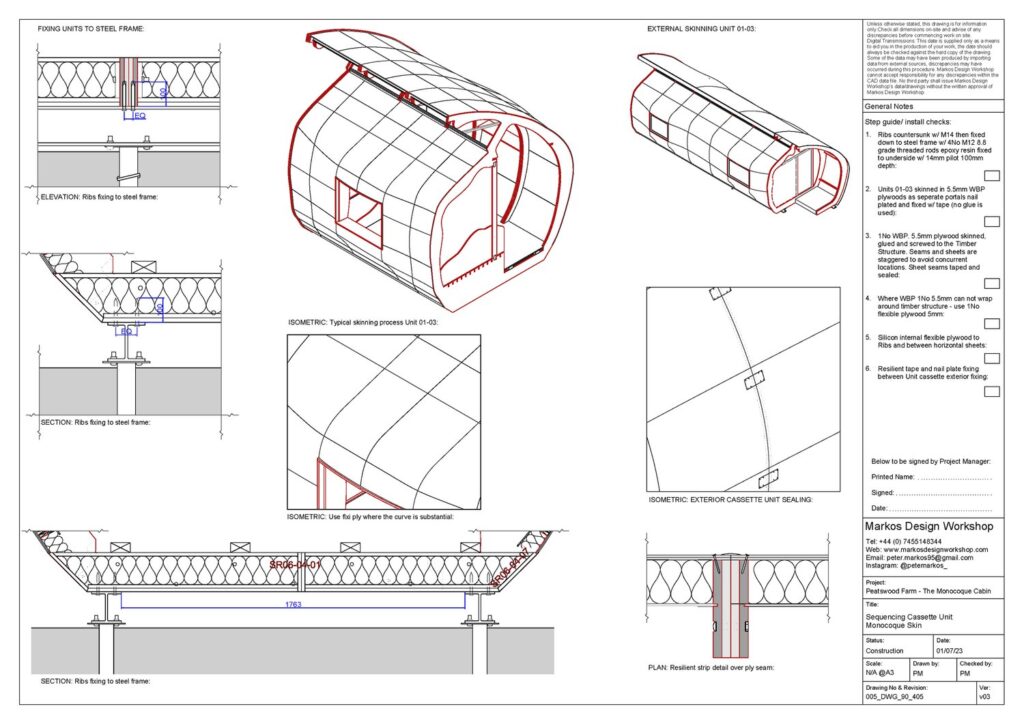
.
Precision in Construction
The Monocoque Cabin is not only about aesthetic appeal but also exemplifies precision in construction, thanks to CNC technology. This approach ensures that every curve and contour of the cabin is crafted with exactitude, blending advanced machinery with traditional craftsmanship. The result is a home that not only looks sophisticated but is also built to last and integrate seamlessly into its natural surroundings.
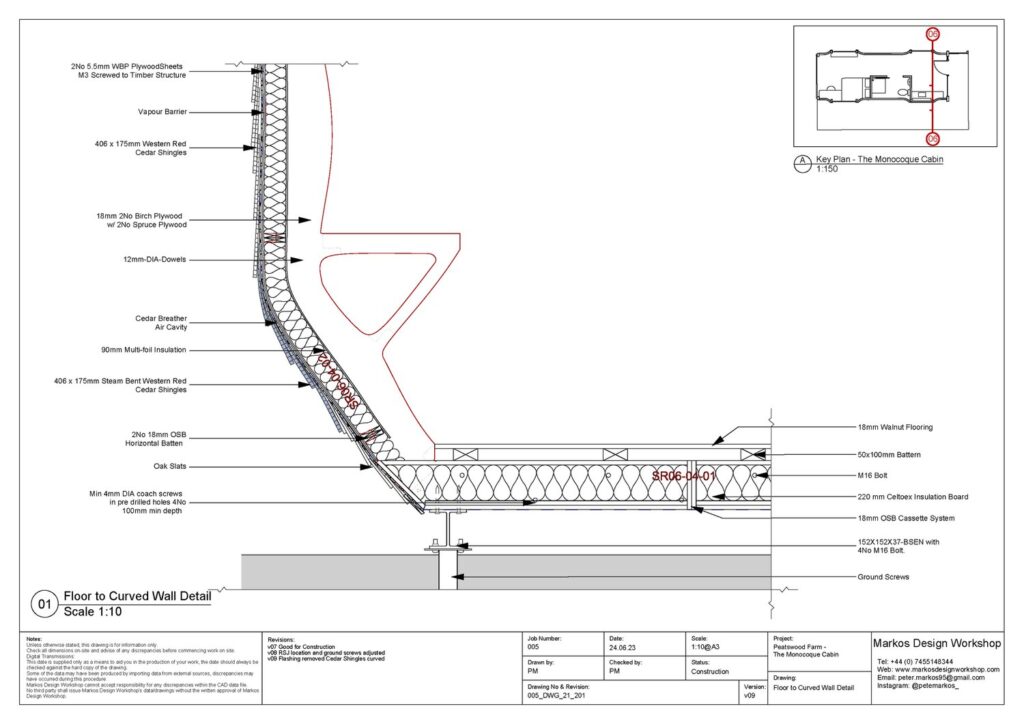
.
Sustainability and Adaptability
Designed to cater to both personal and commercial use, the Monocoque Cabin can comfortably accommodate 2-4 adults. It is versatile enough to adapt to various climates and environments, making it an ideal choice for diverse settings. Furthermore, for those inclined towards environmental consciousness, the cabin offers an off-grid model that is self-sufficient, reducing the ecological footprint and promoting a sustainable lifestyle.
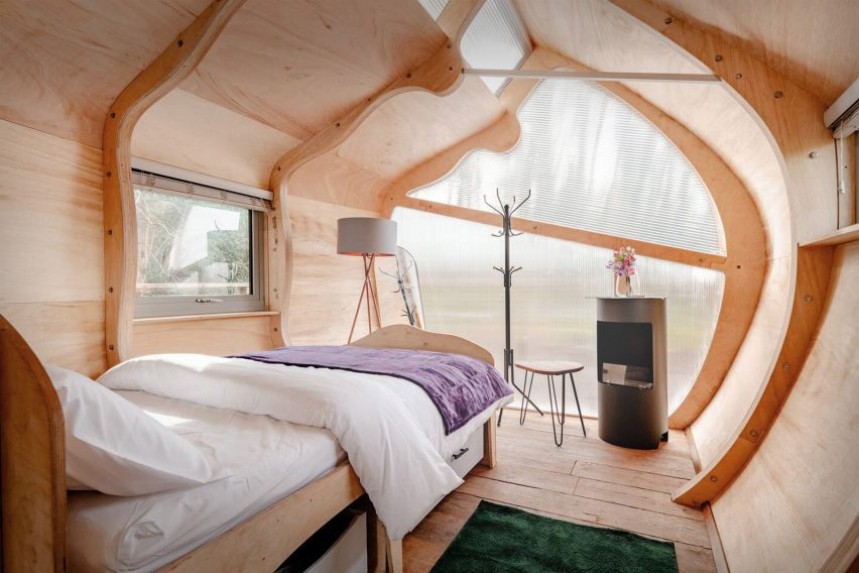
.
Tailored to Your Needs
Understanding that different users have different needs, the interior of the Monocoque Cabin can be pre-configured according to consumer demands. This customization ensures that each cabin can be personalized to fit the specific requirements and preferences of its occupants.
The Monocoque Cabin is more than just a tiny house—it’s a testament to innovation, blending historical inspiration with modern technology and sustainable practices. It stands as a bold statement in the evolving landscape of tiny living, promising a blend of style, functionality, and mobility.
.
Gary Fleisher is a renowned blogger, consultant, and commentator on construction and housing trends, known for his insightful analysis of the industry.



