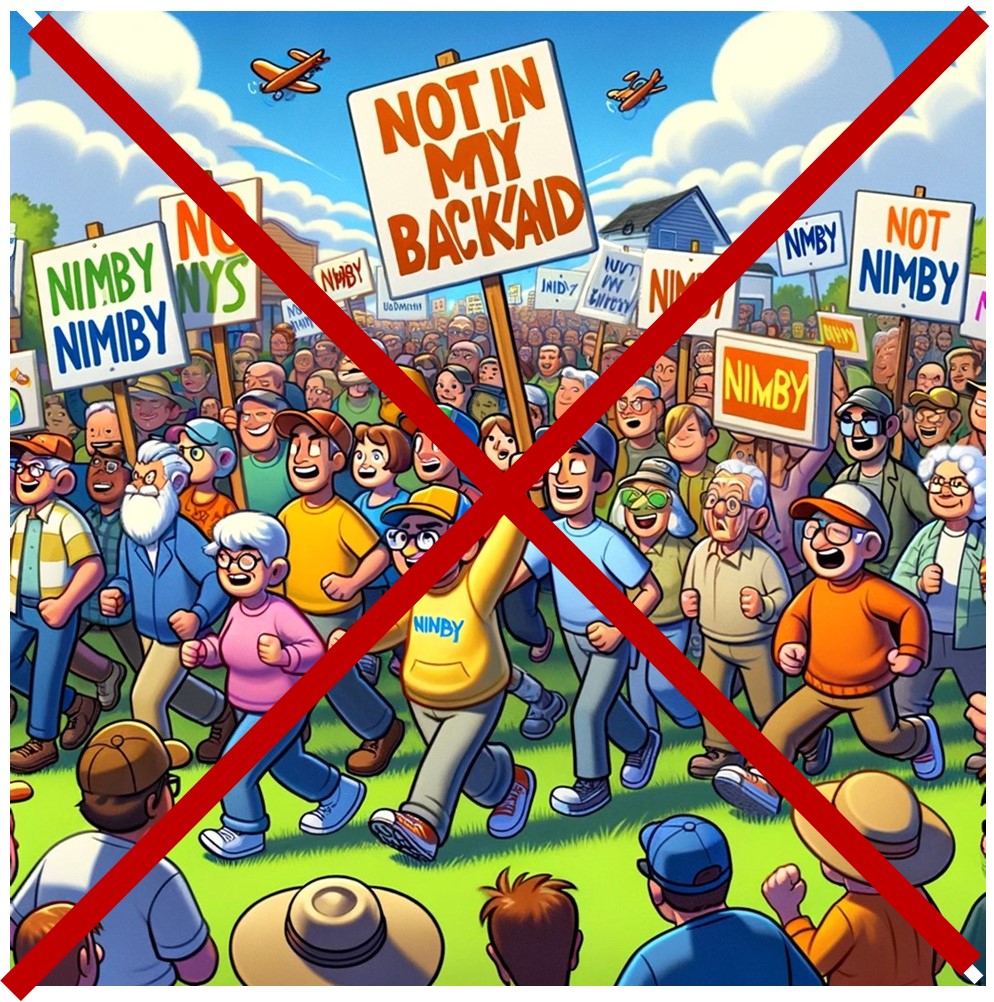When it comes to tiny homes, the Luxe Tiny Home “Byron” stands out as a modern and stylish oasis. This compact dwelling, designed by Luxe Tiny Homes, not only boasts a visually appealing exterior but also emphasizes sustainability and functionality. Built with a sustainable pine timber frame, the Byron features a striking combination of matte black steel and western red cedar siding, making it a visually striking addition to the tiny house landscape.

All photos – Luxe Tiny Homes
Nestled in the heart of Australia, the Byron has been thoughtfully designed to embrace the country’s breathtaking natural environment. One of its standout features is the abundance of natural light that floods the living spaces. This clever design choice not only creates a sense of openness but also makes the interior feel remarkably spacious, defying its compact footprint.

Upon approaching the Byron, your eye is immediately drawn to a simple yet elegant glass window at one end of the house. This unassuming window is the gateway to the open-plan living, dining, and cooking area, which serves as the heart of the home. The lounging area exudes minimalistic charm, furnished with a small ottoman, a side table, and a chair. Despite its modest size, it can easily accommodate a proper couch, ensuring comfort is not sacrificed in the pursuit of simplicity. The addition of an area rug, a softly glowing lamp, and some inviting throw pillows lend warmth and coziness to this inviting space.

One of the standout features of the Byron is the breakfast bar, located opposite the kitchen. Crafted from locally sourced live-edge wood, this breakfast bar is a testament to the tiny home’s commitment to sustainability and style. Paired with two elegant black stools, it invites residents to enjoy their meals while soaking in the beauty of the natural surroundings. Positioned strategically under bi-fold windows, it provides picturesque views that enhance the overall living experience. This multifunctional bar also doubles as a dining nook, cleverly utilizing space in this minimalist abode.

For visitors venturing towards the downstairs bedroom, they’ll pass through the bathroom/laundry area. Despite its compact size, this space seamlessly integrates a full-size glass shower, a cabinet for storage, a basin sink, and a toilet. The toilet can be either a flushable or composting one, offering flexibility to eco-conscious homeowners. Additionally, there’s room for a washing machine, ensuring that all essential amenities are readily available.

The Byron’s only loft is accessed via a removable ladder and is surprisingly spacious, with enough room to accommodate a queen-size mattress comfortably. What sets this tiny home apart is the unique positioning of the loft, situated right in the middle of the house, directly above the bathroom. This design choice not only maximizes the living space but also creates a cozy, tucked-away sleeping area for the residents.

If you’re considering making the Luxe Tiny Home Byron your own, the basic modular version is available for approximately US $115,800. This investment not only grants you a stylish and sustainable living space but also the opportunity to embrace the Australian natural environment in a compact yet comfortable setting.

The Luxe Tiny Home Byron is a remarkable example of modern, sustainable, and stylish living in a compact space. With its eco-friendly design, functional layout, and striking aesthetics, it offers a unique opportunity to immerse oneself in the beauty of Australia’s natural surroundings while enjoying all the comforts of a thoughtfully designed home.



