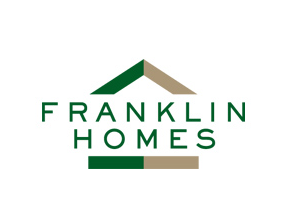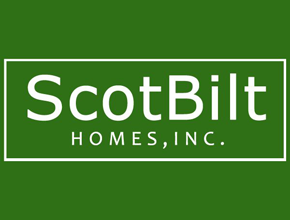Affordable Homes of Bonifay
3393 US Route 90 , Bonifay, FL 32425
241 floor plans
About us
At Affordable Homes of Bonifay, we proudly serve Florida with high-quality manufactured homes, modular homes, and mobile homes designed for lasting value. Our team offers turnkey service, guiding you through site prep, land development, financing, and home setup to make the process simple. With a wide selection of customizable floor plans, we’re here to help you find the perfect home and provide trusted support every step of the way.
Hours
Monday 9:00AM – 6:00PM
Tuesday 9:00AM – 6:00PM
Wednesday 9:00AM – 6:00PM
Thursday 9:00AM – 6:00PM
Friday 9:00AM – 6:00PM
Saturday 9:00AM – 5:00PM
Sunday Closed
Our brands
Showing 85-96 of 211 homes for sale
Page 8 of 18
Please note
All sizes and dimensions are nominal or based on approximate builder measurements. The builder reserves the right to make changes due to any changes in material, color, specifications, and features anytime without notice or obligation.

