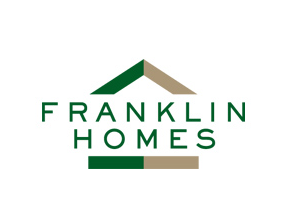Clayton Homes of Athens
1120 Us Highway 72 East , Athens, AL 35611
165 floor plans
About us
Clayton Homes of Athens will escort you every step of the way, when you purchase a Manufactured Home or Modular Home. The entire team is dedicated to helping the next Kentucky family buy a home of their own. We answer your questions and make it easy for you. Give us a call or stio iun and see us. Let’s get to work for you.
Hours
Monday 9:00AM – 5:00PM
Tuesday 9:00AM – 5:00PM
Wednesday 9:00AM – 5:00PM
Thursday 9:00AM – 5:00PM
Friday 9:00AM – 5:00PM
Saturday 9:00AM – 5:00PM
Sunday Closed
Our brands
Showing 97-108 of 165 homes for sale
Page 9 of 14
Please note
All sizes and dimensions are nominal or based on approximate builder measurements. The builder reserves the right to make changes due to any changes in material, color, specifications, and features anytime without notice or obligation.
