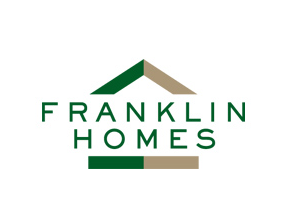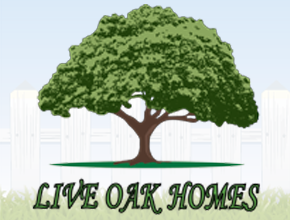Pratt Homes
310 S Southeast Loop 323 , Tyler, TX 75702
173 floor plans
About us
Pratt modular homes are budget friendly and customizable. We have over 300 standard modular home floor plans to choose from with an infinite number of possibilities. Although Pratt Homes specializes and is known for modular homes, all our homes can be built to modular home specifications or manufactured specifications depending upon the specific needs and budget of each client. Ultimately we never build two modular homes alike. Bring in your drawings or another plan from another builder and we will build to those specifications. We set high standards for the homes we construct. We examine every detail of your home to ensure its excellence. We build energy efficient modular homes to Energy Star as well as Green Home Construction standards in Texas, Oklahoma, Louisiana, and Arkansas.
Hours
Monday 8:30AM – 6:00PM
Tuesday 8:30AM – 6:00PM
Wednesday 8:30AM – 6:00PM
Thursday 8:30AM – 6:00PM
Friday 8:30AM – 6:00PM
Saturday 8:30AM – 6:00PM
Sunday Closed
Showing 13-24 of 173 homes for sale
Page 2 of 15
Please note
All sizes and dimensions are nominal or based on approximate builder measurements. The builder reserves the right to make changes due to any changes in material, color, specifications, and features anytime without notice or obligation.

