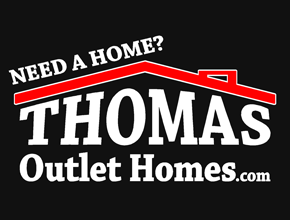
Thomas Outlet Homes
4342 TX-34 , Greenville, TX 75402
325 floor plans
About us
At Thomas Outlet Homes if you are looking for a new home, you owe it to yourself to consider us as your primary choice. We are located in Greenville, Texas and service all of the Dallas Fort-Worth Metroplex and beyond. We offer factory direct pricing without the middleman. We can do it all from land development to delivery and setup. We are an independent outlet dealer specializing in modular homes and manufactured homes. This variety gives us the ability to provide hundreds of floor plans to choose from. We offer a fantastic selection of new home floorplans, foreclosures both home and land-home, with many great financing options.
Hours
Monday 9:00AM – 6:00PM
Tuesday 9:00AM – 6:00PM
Wednesday 9:00AM – 6:00PM
Thursday 9:00AM – 6:00PM
Friday 9:00AM – 6:00PM
Saturday 9:00AM – 6:00PM
Sunday Closed
Our brands
Our Manufacturers
Showing 109-120 of 325 homes for sale
Page 10 of 28
Please note
All sizes and dimensions are nominal or based on approximate builder measurements. The builder reserves the right to make changes due to any changes in material, color, specifications, and features anytime without notice or obligation.