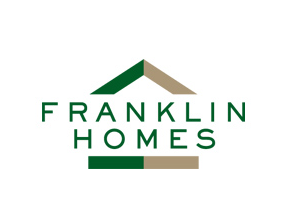MH Home Center of West Plains
3232 North Highway 63 , West Plains, MO 65775
363 floor plans
About us
MH Home Center of West Plains is a manufactured home and modular home dealer located in West Plains, MO. We serve the cities of Brandsville, West Plains, Peaceville, and surrounding areas. Elite Manufactured Homes proudly offers manufactured homes and modular homes built by the respected builder, Sunshine Homes. We are a full-service manufactured home dealer, and our exceptional staff is willing to help you through the home buying process, every step of the way. Give us a call, and we will help you find your dream home at an affordable price!
Hours
Monday 9:00AM – 6:00PM
Tuesday 9:00AM – 6:00PM
Wednesday 9:00AM – 6:00PM
Thursday 9:00AM – 6:00PM
Friday 9:00AM – 6:00PM
Saturday 9:00AM – 6:00PM
Sunday Closed
Our brands
Showing 265-276 of 363 homes for sale
Page 23 of 31
Please note
All sizes and dimensions are nominal or based on approximate builder measurements. The builder reserves the right to make changes due to any changes in material, color, specifications, and features anytime without notice or obligation.
