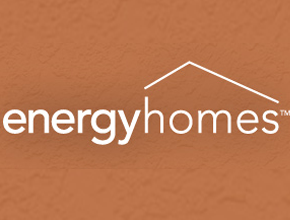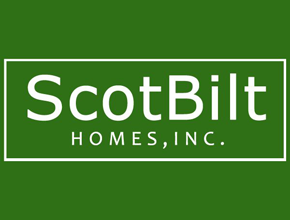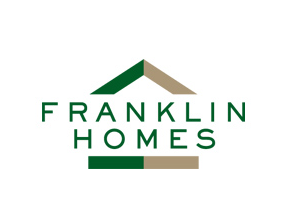Affordable Homes of Crestview
5250 S Ferdon Blvd , Crestview, FL 32536
386 floor plans
About us
With more than 20 years of experience in the manufactured home industry, Affordable Homes of Crestview helps guide customers through every step of the home buying process. We offer premier manufactured and modular homes to Crestview, Florida, and surrounding areas. Informative during the design process, invaluable in helping obtain both financing and permits, Affordable Homes of Crestview provides an on-site project manager and general contractor, assuring your home’s timely completion. Please give us a call, or stop by, and we will do our best to help supply you with the home of your dreams!
Hours
Monday 9:00AM – 6:00PM
Tuesday 9:00AM – 6:00PM
Wednesday 9:00AM – 6:00PM
Thursday 9:00AM – 6:00PM
Friday 9:00AM – 6:00PM
Saturday 9:00AM – 5:00PM
Sunday Closed
Our brands
Our Manufacturers
Showing 253-264 of 307 homes for sale
Page 22 of 26
Please note
All sizes and dimensions are nominal or based on approximate builder measurements. The builder reserves the right to make changes due to any changes in material, color, specifications, and features anytime without notice or obligation.


