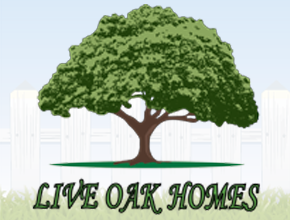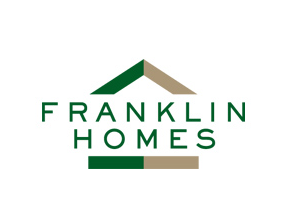Yurezz Home Center of Baxley
2090 Golden Isles W , Baxley, GA 31513
601 floor plans
About us
Yurezz Home Center of Baxley, Georgia, emerges as a premier destination for those in search of their ideal modular or manufactured home. Our offering in Baxley reflects a wide spectrum of designs and price points, ensuring that every customer finds exactly what they’re looking for. Our approach is grounded in a commitment to personalized service and a deep understanding of our clients’ desires. At Yurezz Home Center, we don’t just sell homes; we forge lasting relationships, guiding you with expertise and care through every step of the home buying process. Our dedication to quality and customer satisfaction makes finding your dream home in Baxley not just a goal, but a guarantee. Step into Yurezz Home Center of Baxley, where your journey to the perfect home begins with us.
Hours
Monday 9:00AM – 6:00PM
Tuesday 9:00AM – 6:00PM
Wednesday 9:00AM – 6:00PM
Thursday 9:00AM – 6:00PM
Friday 9:00AM – 6:00PM
Saturday 9:00AM – 2:00PM
Sunday Closed
Our brands
Our Manufacturers
Showing 553-564 of 595 homes for sale
Page 47 of 50
Please note
All sizes and dimensions are nominal or based on approximate builder measurements. The builder reserves the right to make changes due to any changes in material, color, specifications, and features anytime without notice or obligation.

