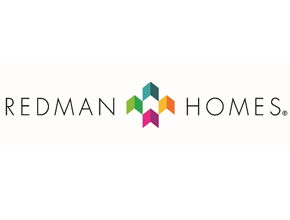D & J Homes
2641 Williamsburg Pike , Richmond, IN 47374
484 floor plans
About us
Welcome to D & J Homes
Since 1946, D & J Homes has been providing our valued customers the highest quality manufactured homes and modular homes. Our large selection of floor plans from esteemed builders Champion Homes, Redman Homes, Commodore Homes, Clayton Homes, and Schult Homes offer the design and functionality to suit families of all sizes. From our family to yours, we welcome you to D & J Homes!Hours
Monday 9:00AM – 6:00PM
Tuesday 9:00AM – 6:00PM
Wednesday 9:00AM – 6:00PM
Thursday 9:00AM – 6:00PM
Friday 9:00AM – 6:00PM
Saturday 9:00AM – 4:00PM
Sunday Closed
Our brands
Our Manufacturers
Showing 73-84 of 457 homes for sale
Page 7 of 39
Please note
All sizes and dimensions are nominal or based on approximate builder measurements. The builder reserves the right to make changes due to any changes in material, color, specifications, and features anytime without notice or obligation.
