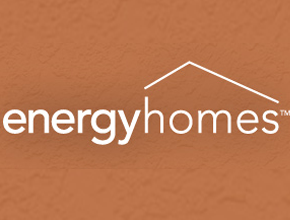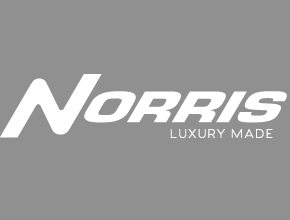Clayton Homes of Paducah
5960 Us Hwy 60 West , Paducah, KY 42001
132 floor plans
About us
Clayton Homes of Paducah has knowledgeable and friendly home consultants who are committed to helping you find you dream home. Whether you’re still researching the best options for your family or are ready to pick your wall colors and backsplash, we can help answer any questions you may have. Come check out our fully furnished models and see options like soaker tubs, entertainment centers, farmhouse sinks and much more! With budget friendly options and countless manufactured and modular home floor plans to choose from, we are certain we can help you find the home of your dreams today.
Hours
Monday 9:00AM – 6:00PM
Tuesday 9:00AM – 6:00PM
Wednesday 9:00AM – 6:00PM
Thursday 9:00AM – 6:00PM
Friday 9:00AM – 6:00PM
Saturday 9:00AM – 5:00PM
Sunday Closed
Our brands
No results found. Please try changing your location or broadening your search criteria.
Please note
All sizes and dimensions are nominal or based on approximate builder measurements. The builder reserves the right to make changes due to any changes in material, color, specifications, and features anytime without notice or obligation.

