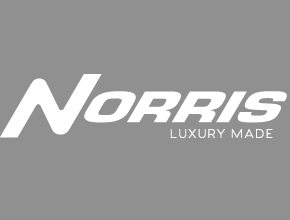Clayton Homes of Barboursville
5898 Route 60 East , Barboursville, WV 25504
231 floor plans
About us
Clayton Homes of Barboursville offers great homes FOR LESS. Quality built Manufactured Homes and modular Homes. The best in Kentucky. Design, style and the features you have to have. Let our team of professionals help your family get the security they need and into the home they deserve. Put us to work for YOU, today.
Hours
Monday 9:00AM – 6:00PM
Tuesday 9:00AM – 6:00PM
Wednesday 9:00AM – 6:00PM
Thursday 9:00AM – 6:00PM
Friday 9:00AM – 6:00PM
Saturday 9:00AM – 5:00PM
Sunday Closed
Our brands
Our Manufacturers
Showing 181-192 of 211 homes for sale
Page 16 of 18
Please note
All sizes and dimensions are nominal or based on approximate builder measurements. The builder reserves the right to make changes due to any changes in material, color, specifications, and features anytime without notice or obligation.
