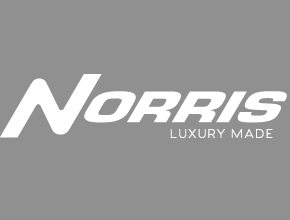Clayton Homes of Harriman
1335 South Roane Street , Harriman, TN 37748
70 floor plans
About us
When you are looking for a Manufactured Home or a Modular Home, let the professional team at Clayton Homes of Harriman make it easy. With dozens of floor plans designed for Kentucky families, you can get open spaces, HUGE kitchens and luxurious main baths. All at a price you can afford. Let’s get started.
Hours
Monday 9:00AM – 6:00PM
Tuesday 9:00AM – 6:00PM
Wednesday 9:00AM – 6:00PM
Thursday 9:00AM – 6:00PM
Friday 9:00AM – 6:00PM
Saturday 9:00AM – 5:00PM
Sunday Closed
Our brands
No results found. Please try changing your location or broadening your search criteria.
Please note
All sizes and dimensions are nominal or based on approximate builder measurements. The builder reserves the right to make changes due to any changes in material, color, specifications, and features anytime without notice or obligation.
