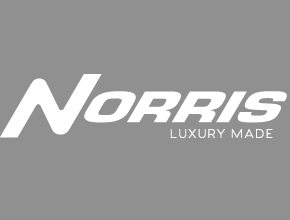Clayton Homes of Rogersville
5218 Hwy 11-W , Rogersville, TN 37857
214 floor plans
About us
When you are looking for a Manufactured Home or a Modular Home, let the professional team at Clayton Homes of Rogersville make it easy. With dozens of floor plans designed for Kentucky families, you can get open spaces, HUGE kitchens and luxurious main baths. All at a price you can afford. Let’s get started.
Hours
Monday 9:00AM – 6:00PM
Tuesday 9:00AM – 6:00PM
Wednesday 9:00AM – 6:00PM
Thursday 9:00AM – 6:00PM
Friday 9:00AM – 6:00PM
Saturday 9:00AM – 5:00PM
Sunday Closed
Our brands
Showing 205-214 of 214 homes for sale
Page 18 of 18
Please note
All sizes and dimensions are nominal or based on approximate builder measurements. The builder reserves the right to make changes due to any changes in material, color, specifications, and features anytime without notice or obligation.
