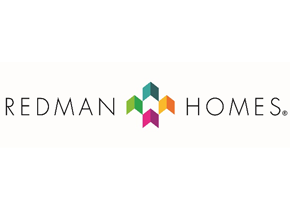Green Galaxy Homes
4655 Old Ironsides Dr Suite 230, Santa Clara, CA 95054
353 floor plans
About us
Green Galaxy Homes specializes in Private Property Development Projects; including Multi-Family and Single Family Development, Backyard Homes, Manufactured & Modular Homes, and Structural Insulated Panels (SIPs)
Hours
Monday 9:00AM – 6:00PM
Tuesday 9:00AM – 6:00PM
Wednesday 9:00AM – 6:00PM
Thursday 9:00AM – 6:00PM
Friday 9:00AM – 6:00PM
Saturday 9:00AM – 6:00PM
Sunday Closed
Our brands
Showing 241-252 of 353 homes for sale
Page 21 of 30
Please note
All sizes and dimensions are nominal or based on approximate builder measurements. The builder reserves the right to make changes due to any changes in material, color, specifications, and features anytime without notice or obligation.
