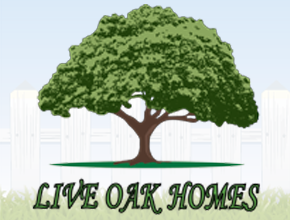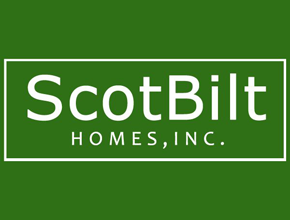Rainbow Homes of Augusta
1886 Gordon Hwy , Augusta, GA 30904
257 floor plans
About us
Because we provide several different makes – Fleetwood Homes, Live Oak Homes, Destiny Homes, Southern Energy, R-Anell, and Nationwide – we can provide you with a great deal of flexibility in helping you choose the right style home at the price that best fits your budget. Our Modular Homes are built to code for your specific property.
Please visit our Housing Center at 1886 Gordon Highway. If we do not have the exact home that fits your needs, don’t worry. We literally can design and build the exact manufactured home or modular home you need. Call us today to discuss mobile home options.
Hours
Monday 9:00AM – 6:00PM
Tuesday 9:00AM – 6:00PM
Wednesday 9:00AM – 6:00PM
Thursday 9:00AM – 6:00PM
Friday 9:00AM – 6:00PM
Saturday 10:00AM – 4:00PM
Sunday Closed
Our brands
Showing 61-72 of 257 homes for sale
Page 6 of 22
Please note
All sizes and dimensions are nominal or based on approximate builder measurements. The builder reserves the right to make changes due to any changes in material, color, specifications, and features anytime without notice or obligation.

