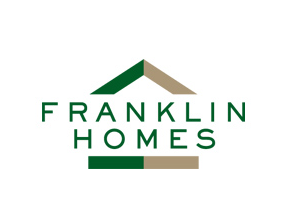Gulf South Homes
1986 Highway 182 , Houma, LA 70364
154 floor plans
About us
Our commitment 27 years ago was to provide customers with the best products and service on the market before, during and after the purchase of their new home. 27 years later our commitment to excellence is still in place, and has proven year after year to be the backbone of our continued existence.
In today’s marketplace we offer the latest design concept, from basic home design to elaborate custom home designs. Our manufacturers’ ability to take your home from a dream to a reality is one of the reasons why they are the best in the business.
Hours
Monday 8:00AM – 5:00PM
Tuesday 8:00AM – 5:00PM
Wednesday 8:00AM – 5:00PM
Thursday 8:00AM – 5:00PM
Friday 8:00AM – 5:00PM
Saturday 9:00AM – 3:00PM
Sunday Closed
Our brands
Showing 97-108 of 154 homes for sale
Page 9 of 13
Please note
All sizes and dimensions are nominal or based on approximate builder measurements. The builder reserves the right to make changes due to any changes in material, color, specifications, and features anytime without notice or obligation.
