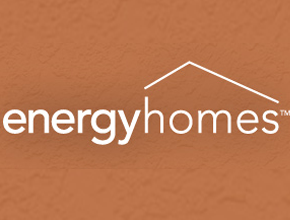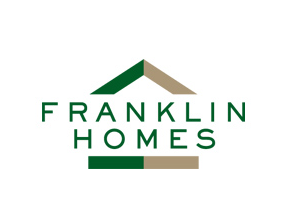Affordable Homes of Chipley
1938 FL-77 , Chipley, FL 32428
221 floor plans
About us
We Have a Floor Plan for Your New Home! We offer hundreds of beautiful and functional floor plans that can be customized to fit your needs, lifestyle, and budget. We’re proud to offer a wide range of new home floor plans from industry-leading manufacturers
Hours
Monday 9:00AM – 6:00PM
Tuesday 9:00AM – 6:00PM
Wednesday 9:00AM – 6:00PM
Thursday 9:00AM – 6:00PM
Friday 9:00AM – 6:00PM
Saturday 9:00AM – 5:00PM
Sunday Closed
Our brands
Showing 181-191 of 191 homes for sale
Page 16 of 16
Please note
All sizes and dimensions are nominal or based on approximate builder measurements. The builder reserves the right to make changes due to any changes in material, color, specifications, and features anytime without notice or obligation.

