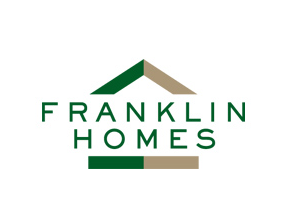Home Mart Ardmore
2838 South Commerce Street , Ardmore, OK 73401
481 floor plans
About us
Home Mart Ardmore stands as Oklahoma’s premier destination for top-notch manufactured homes. Serving Oklahoma and nearby regions, we showcase an impressive array of 51 distinct floor plans. This local enterprise thrives under the leadership of Mark and Missy Nowell, who collaborated with retired NFL luminary Ky Hebert and his wife Anneth, infusing their shared vision into every Home Mart Ardmore project.” Rooted in our commitment to offering both luxury and value, our team ensures a hassle-free home buying experience that respects your needs and budget.
Hours
Monday 9:00AM – 6:00PM
Tuesday 9:00AM – 6:00PM
Wednesday 9:00AM – 6:00PM
Thursday 9:00AM – 6:00PM
Friday 9:00AM – 6:00PM
Saturday 9:00AM – 5:00PM
Sunday 12:00PM – 5:00PM
Our brands
Our Manufacturers
Showing 301-312 of 425 homes for sale
Page 26 of 36
Please note
All sizes and dimensions are nominal or based on approximate builder measurements. The builder reserves the right to make changes due to any changes in material, color, specifications, and features anytime without notice or obligation.
