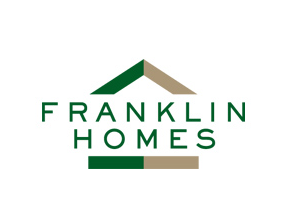Premier Homes of Cedar Creek
2083 State Hwy 71 , Cedar Creek, TX 78612
134 floor plans
About us
Premier Homes of Cedar Creek is a trusted leader in manufactured housing, proudly serving Texans state-wide. We specialize in delivering high-quality, affordable homes designed to meet diverse needs, offering a variety of customizable floor plans to suit individual lifestyles and budgets.
Our commitment to excellence ensures a seamless home-buying experience, from the second you walk in our doors till move-in day and beyond! Visit our sales center to view our expertly crafted homes and discover why Premier Homes of Cedar Creek is the preferred choice for future homeowners.
Hours
Monday Closed
Tuesday 10:00AM – 5:30PM
Wednesday 10:00AM – 5:30PM
Thursday 10:00AM – 5:30PM
Friday 10:00AM – 5:00PM
Saturday 10:00AM – 5:30PM
Sunday Closed
Our brands
Showing 25-36 of 134 homes for sale
Page 3 of 12
Please note
All sizes and dimensions are nominal or based on approximate builder measurements. The builder reserves the right to make changes due to any changes in material, color, specifications, and features anytime without notice or obligation.
